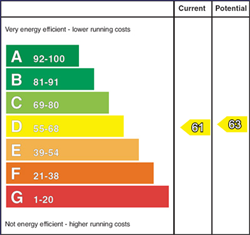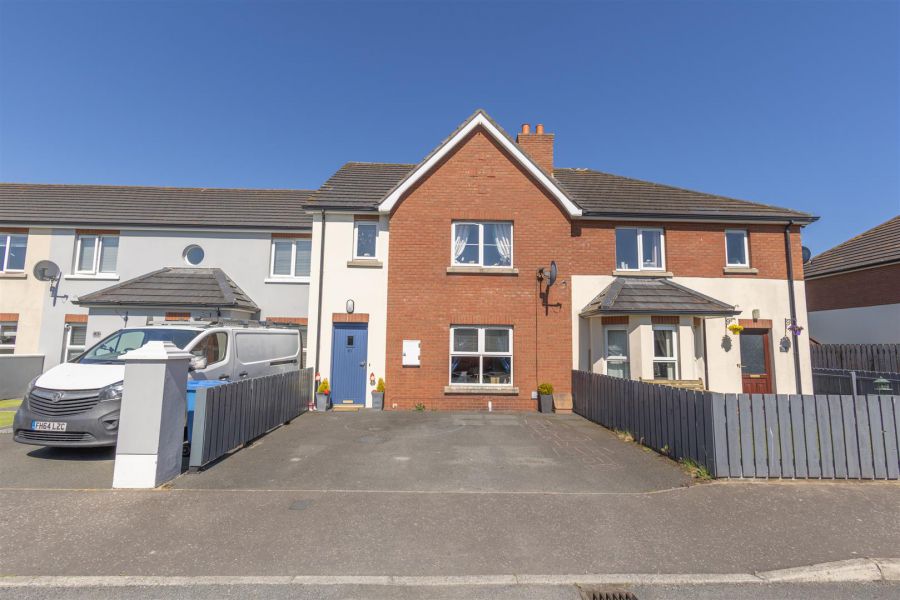3 Bed Townhouse
81 Boulevard Park
newcastle, BT33 0GH
offers over
£189,950

Key Features
Three Bedroom Townhouse
Open Plan Kitchen / Dining Area
Downstairs W.C.
Conveniently Located on the Dundrum Road
Gas Heating
Enclosed Rear Garden
Off Street Parking
PVC Double Glazed Windows
Rooms
81 Boulevard Park
Bradley´s are delighted to present this inviting three-bedroom townhouse, ideally located in the sought-after Boulevard Park development, just off the Dundrum Road in Newcastle, County Down. Offering well-proportioned accommodation throughout, the property features a spacious living room, an open-plan kitchen/dining area, three generously sized bedrooms, and a modern family bathroom. With its desirable location and versatile layout, this home is perfectly suited to first-time buyers, growing families, or investors.
Boulevard Park is within walking distance to all local amenities including local schools, shops, supermarkets, cafes and Newcastle's award winning promenade.
Boulevard Park is within walking distance to all local amenities including local schools, shops, supermarkets, cafes and Newcastle's award winning promenade.
Entrance Hall
Bright welcoming entrance hall, laminate flooring, single radiator, fibrus internet point.
Living Room - Front Facing 16'3" X 11'11" (4.96m X 3.64m)
Laminate flooring throughout. Feature open fire with cast iron insert, polished granite hearth, and wooden surround. Fitted with a double radiator. Double doors open into the kitchen/dining area.
Downstairs W.C 6'2" X 2'9" (1.90m X 0.85m)
White suite comprising a WC and wash hand basin. Wood-effect vinyl flooring. Fitted with a single radiator.
Kitchen/ Dining 19'1" X 10'4" (5.84m X 3.17m)
Open-plan kitchen/dining area with vinyl flooring in the kitchen and laminate flooring in the dining space. Fitted with a range of upper and lower units, tiled between. Includes space for freestanding appliances such as a washing machine and dishwasher. Features a four-ring electric hob with oven below and extractor hood above, as well as an integrated fridge freezer. One bowl stainless steel sink with drainer. Patio doors provide access to the rear garden.
Bedroom One - Front Facing 11'11" X 11'2" (3.64m X 3.41m)
Well-proportioned double bedroom with carpeted flooring and a double radiator.
Bedroom Two - Rear Facing 15'5" X 11'4" (4.72m X 3.46m)
Well-proportioned double bedroom with carpeted flooring and a double radiator.
Bedroom Three - Rear Facing 10'4" X 7'9" (3.17m X 2.38m)
This bedroom features a vinyl flooring and single radiator.
Bathroom 7'2" X 6'10" (2.20m X 2.09m)
Family bathroom featuring a white suite comprising W.C, wash hand basin, and bath. Partially tiled walls and vinyl flooring. Fitted with a single radiator.
Exterior
Tarmac driveway, off street parking for two vehicles, enclosed rear garden laid in lawn with paved area. Fenced surround for privacy. Views of the Mourne Mountains to the front. South West facing to the front. North East to the rear.
Video
Broadband Speed Availability
Potential Speeds for 81 Boulevard Park
Max Download
1800
Mbps
Max Upload
1000
MbpsThe speeds indicated represent the maximum estimated fixed-line speeds as predicted by Ofcom. Please note that these are estimates, and actual service availability and speeds may differ.
Property Location

Mortgage Calculator
Contact Agent

Contact Bradley NI (Newcastle)
Request More Information
Requesting Info about...
81 Boulevard Park, newcastle, BT33 0GH

By registering your interest, you acknowledge our Privacy Policy

By registering your interest, you acknowledge our Privacy Policy























