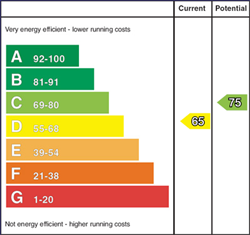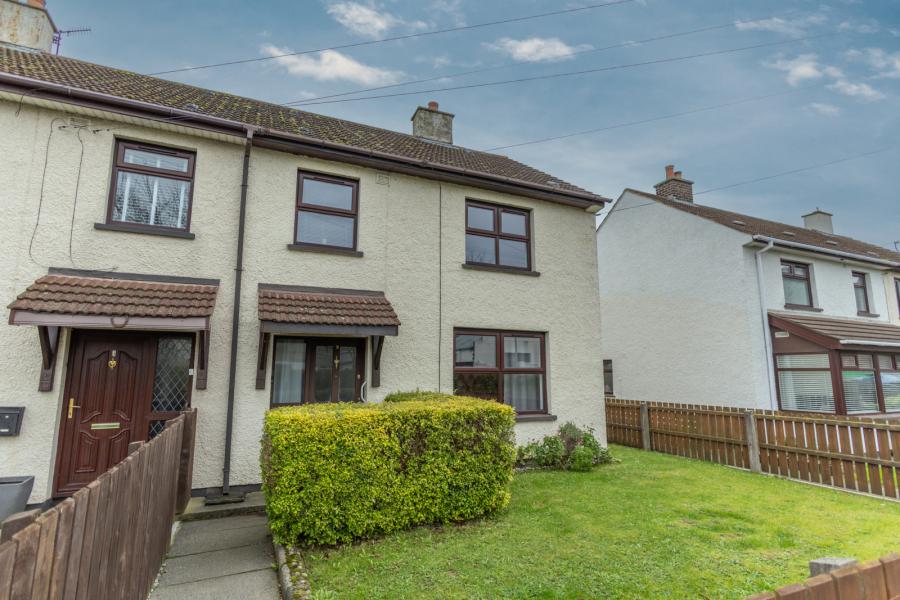Contact Agent

Contact Simon Brien Bradley (Newcastle)
End Terrace
9 Bernagh Green
Newcastle, County Down, BT33 0BP
offers over
£169,950

Description
A well-proportioned three-bedroom end-terrace house ideally situated close to Newcastle town centre.
This attractive property offers comfortable living accommodation and benefits from a generous rear garden. Conveniently located near supermarkets, local shops, local schools, and Newcastle´s beautiful promenade, it combines practicality with a highly sought-after central location.
Newcastle is approximately 30 miles from Belfast and 20 miles from Newry, making it an excellent base for commuters and those seeking a balance of town and coastal living.
9 Bernagh Green will appeal to a wide range of buyers, including first-time purchasers, investors, and those looking to downsize.
This attractive property offers comfortable living accommodation and benefits from a generous rear garden. Conveniently located near supermarkets, local shops, local schools, and Newcastle´s beautiful promenade, it combines practicality with a highly sought-after central location.
Newcastle is approximately 30 miles from Belfast and 20 miles from Newry, making it an excellent base for commuters and those seeking a balance of town and coastal living.
9 Bernagh Green will appeal to a wide range of buyers, including first-time purchasers, investors, and those looking to downsize.
Rooms
Entrance Hall
Vinyl flooring. Double radiator.
Living Room 12'10" X 10'1" (3.90m X 3.08m(atwidest))
Vinyl flooring. Two single radiators.
Kitchen Dining Room 12'10" X 12'8" (3.90m X 3.85m)
Vinyl flooring. Upper and lower kitchen units, tiled between. Integrated oven and four ring electric hob with extractor hood above. One and half bowl stainless steel sink and drainer. Space for freestanding fridge freezer. One double radiator.
Utility Room 5'1" X 3'1" (1.56m X 0.93m(atwidest))
Vinyl flooring. Plumbed for washing machine and tumble dryer. Back door leading to rear garden.
Bedroom One (Rear Facing) 10'9" X 6'8" (3.28m X 2.03m(atwidest))
Carpeted flooring. Storage over stairs. Single radiator.
Bedroom Two (Rear Facing) 12'10" X 10'9" (3.91m X 3.28m(atwidest))
Carpeted flooring. Single radiator.
Bedroom Three (Front Facing) 10'11" X 12'10" (3.32m X 3.91m(atwidest))
Carpeted flooring. Single radiator.
Shower Room 6'8" X 5'7" (2.02m X 1.69m)
Fully tiled walls and floor. White suite with W.c. and wash hand basin. Corner shower cubicle with glass surround with electric (Mira) shower. Heated towel rail.
Exterior
Front Exterior:
Enclosed fence. Laid in lawn and path leading to front door.
Rear Garden :
Paved area and laid in lawn. Shed housing oil boiler. East facing.
Enclosed fence. Laid in lawn and path leading to front door.
Rear Garden :
Paved area and laid in lawn. Shed housing oil boiler. East facing.
Video
Broadband Speed Availability
Potential Speeds for 9 Bernagh Green
Max Download
1800
Mbps
Max Upload
1000
MbpsThe speeds indicated represent the maximum estimated fixed-line speeds as predicted by Ofcom. Please note that these are estimates, and actual service availability and speeds may differ.
Property Location

Mortgage Calculator
Contact Agent

Contact Simon Brien Bradley (Newcastle)
Request More Information
Requesting Info about...
9 Bernagh Green, Newcastle, County Down, BT33 0BP

By registering your interest, you acknowledge our Privacy Policy

By registering your interest, you acknowledge our Privacy Policy




























