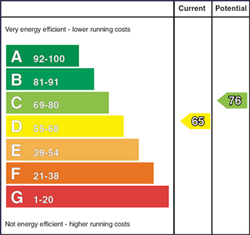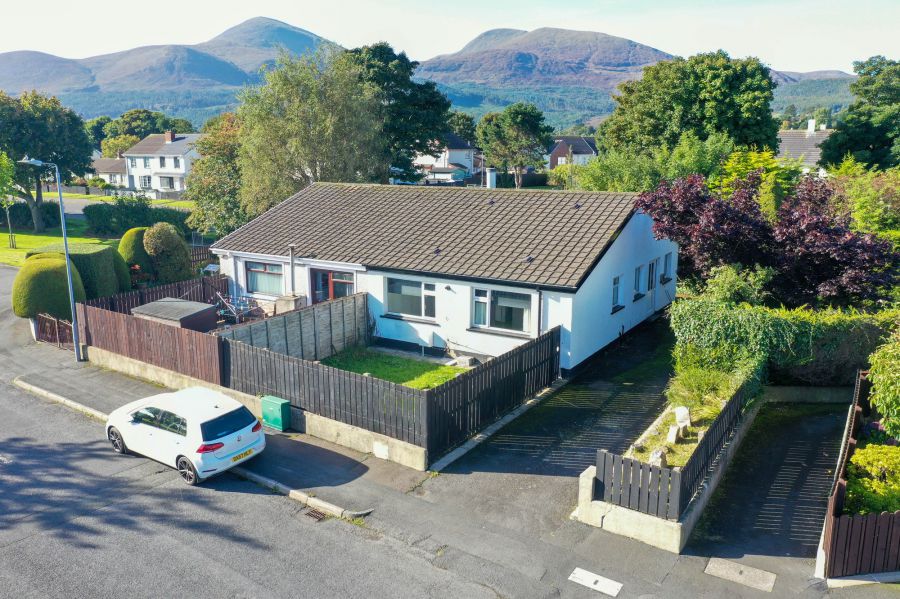36 Mourne Rise
Newcastle, BT33 0HE

Key Features & Description
SEMI-DETACHED THREE BEDROOM BUNGALOW
Located just off the Castlewellan Road, this delightful property should appeal to a variety of purchasers. Whilst in need of some updating, it should be of particular interest to the first time buyer or investor, and early viewing is therefore recommended. The property benefits from mains gas central heating and double glazing, and the accommodation comprises entrance hall, living room, kitchen, three bedrooms and bathroom with driveway and spacious gardens.
Accommodation Comprises:
ENTRANCE HALL PVC glazed door, telephone point, wood flooring.
LIVING ROOM 20’0” x 10’10” (6.1m x 3.3m) - Stone fireplace, wood flooring, television point, PVC sliding glazed doors to garden.
KITCHEN 9’10” x 7’6” (2.99m x 2.29m) - Range of high and low level fitted units, laminate worktops, stainless steel sink unit, plumbing for washing machine, part tiled walls, tiled floor.
No. 1 BEDROOM 13’3” x 9’0” (4.0m x 2.74m) - Built-in robe.
No. 2 BEDROOM 12’7” x 9’3” (3.86m x 2.82m) - Built-in robe.
No. 3 BEDROOM 9’10” x 8’0” (2.99m x 2.44m) - Built-in robe.
BATHROOM White suite comprising panelled bath, vanity unit and wc, part tiled walls, tiled floor.
EXTERNAL: Tarmac driveway, water tap, spacious gardens.
PLEASE NOTE: All measurements quoted are approximate and are for general guidance only. Any fixtures, fittings, services, heating systems, appliances or installations referred to in these particulars have not been tested and therefore no guarantee can be given that they are in working order. Photographs have been produced for general information only.
Broadband Speed Availability
Potential Speeds for 36 Mourne Rise
Property Location

Mortgage Calculator
Directions
Contact Agent

Contact Lindsay Graham

By registering your interest, you acknowledge our Privacy Policy






















