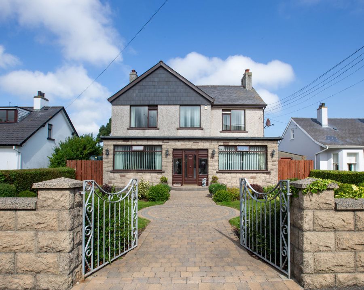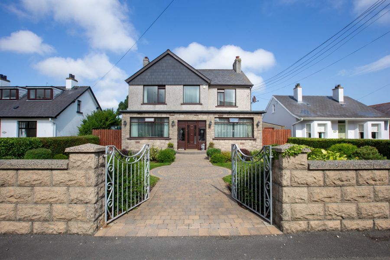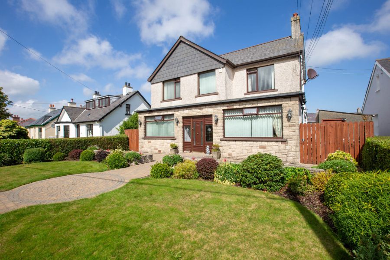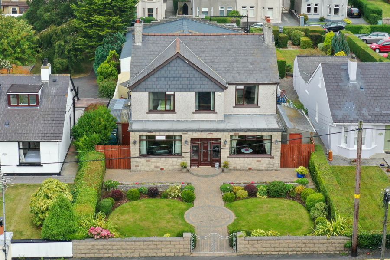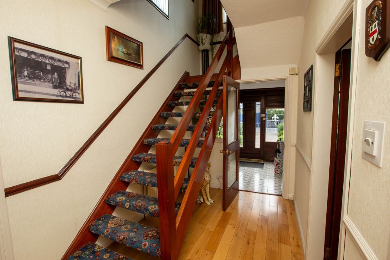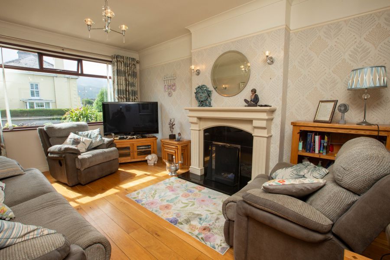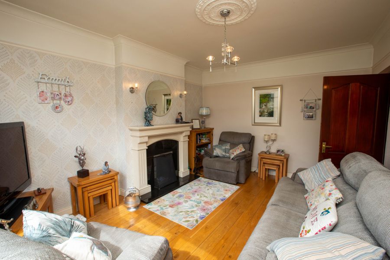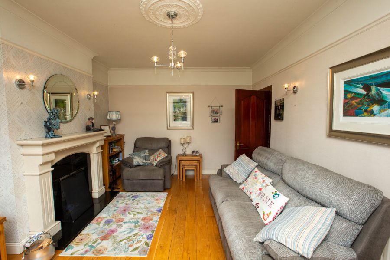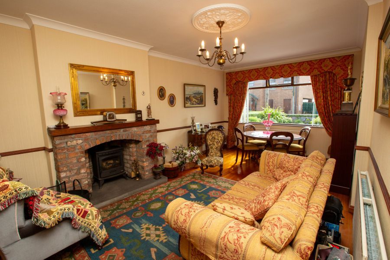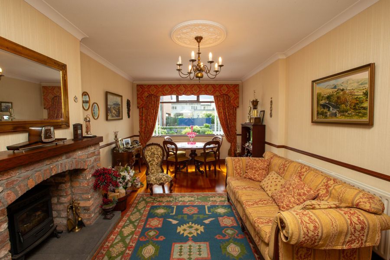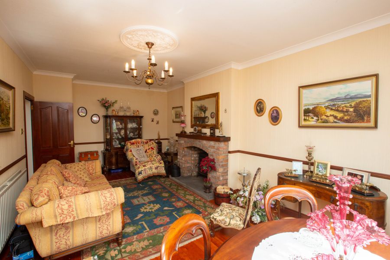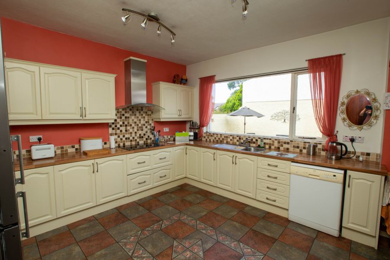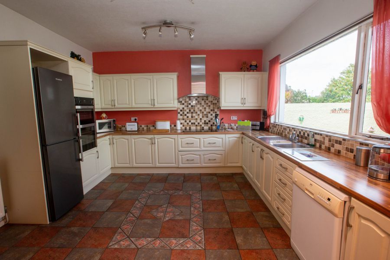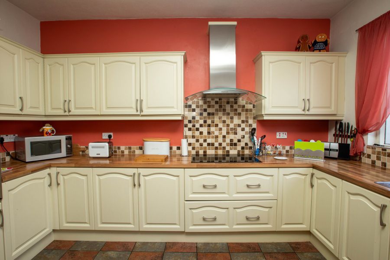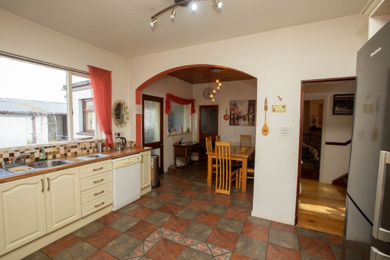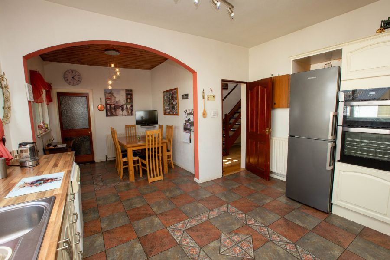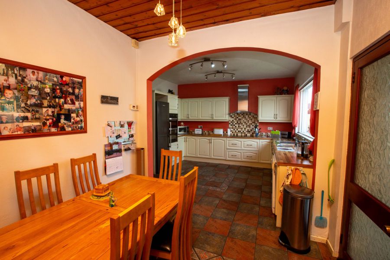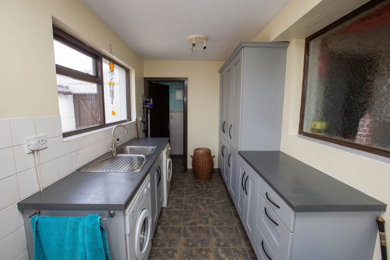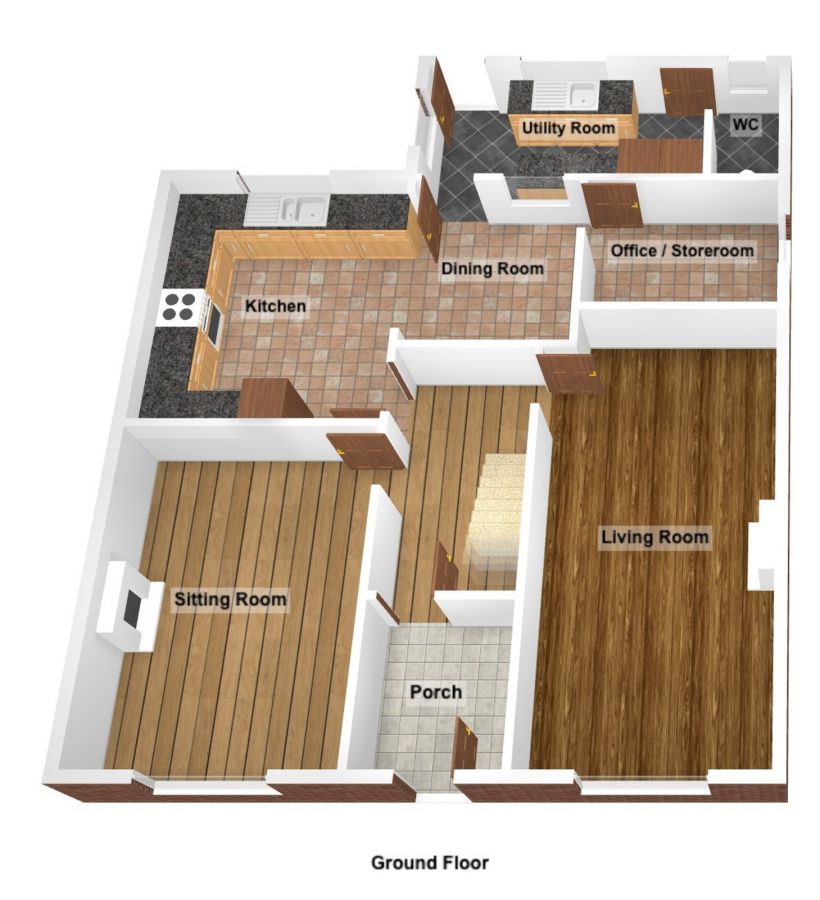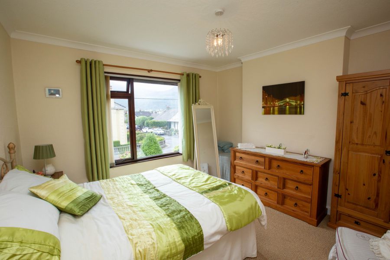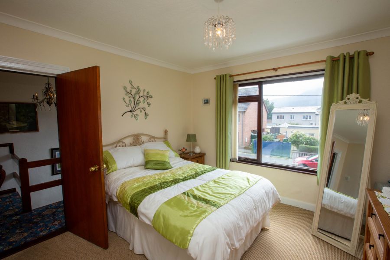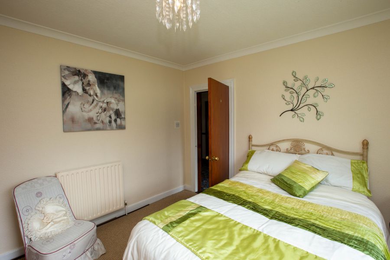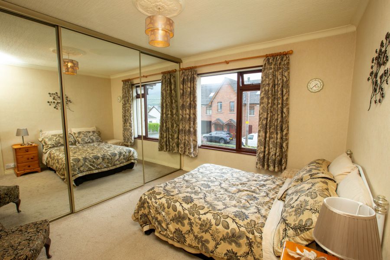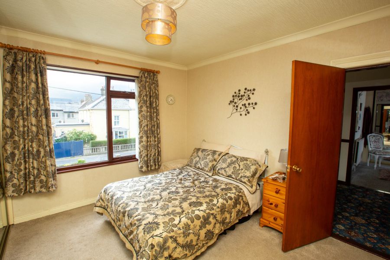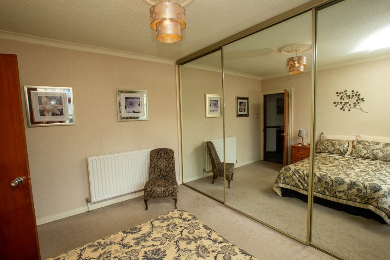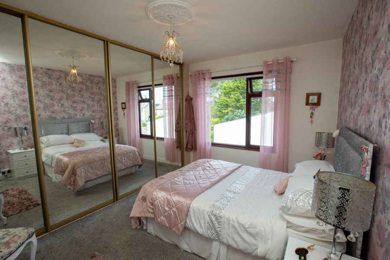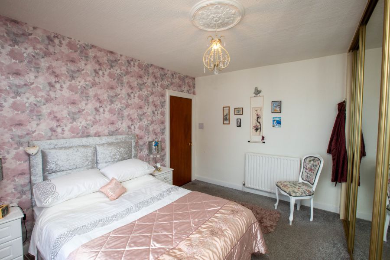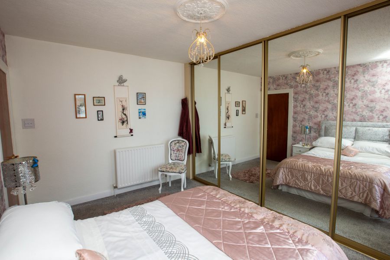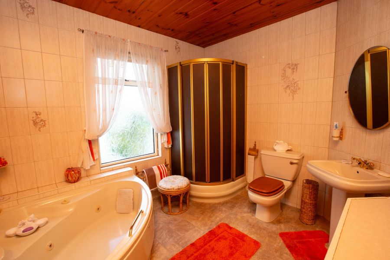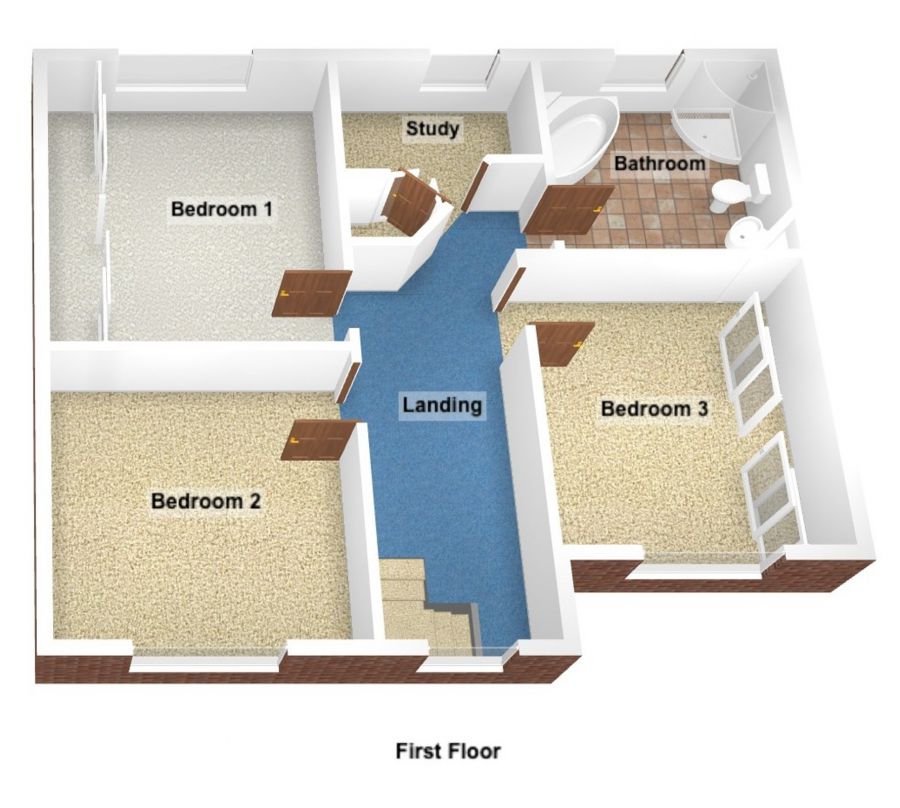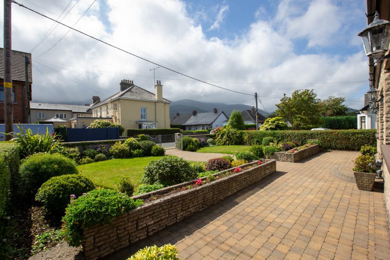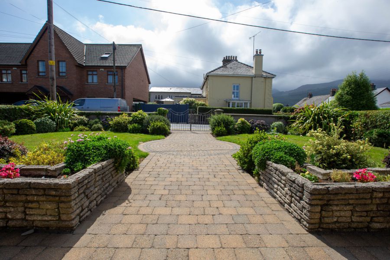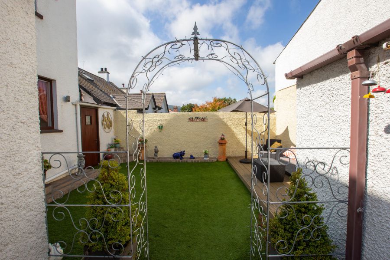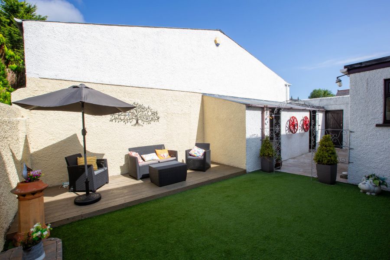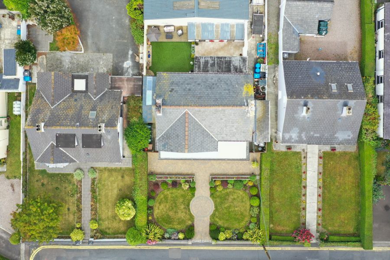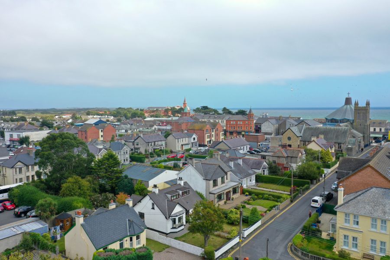11 Bryansford Gardens
Newcastle, BT33 0EQ

Key Features & Description
A MOST CONVIENTLY SITUATED DETACHED FAMILY HOME
Situated only a short walk to the town centre, this spacious detached property offers a fantastic opportunity in this popular residential area. The home provides generous family accommodation including three well proportioned bedrooms and study. The living accommodation includes a bright sitting room, living room and dining area, plus kitchen and a separate utility room. This property provides an excellent opportunity to create a delightful home in a popular and convenient location, and viewing is highly recommended.
Accommodation Comprises:
ENTRANCE PORCH Mahogany glazed door with glazed side panels, tiled floor.
HALL Wood flooring, telephone point.
SITTING ROOM 15’7 x 11’6” (4.74m x 3.5m) - Attractive fireplace with tiled inset and hearth, wood flooring, cornicing.
LIVING ROOM 21’7 x 11’9” (6.57m x 3.57m) - Feature brick fireplace with slate hearth and wood burning stove, wood flooring, cornicing.
KITCHEN 12’8 x 11’6” (3.87m x 3.5m) - Extensive range of high and low level fitted units, laminate worktops, integrated double oven and ceramic hob, extractor canopy, plumbing for dishwasher, tiled floor, open plan to-
DINING AREA 9’0” x 8’8” (2.74m x 2.65m) - Tiled floor.
OFFICE/STORE 9’2” x 6’8” (2.8m x 2.04m)
UTILTY ROOM 13’10” x 6’5” (4.21m x 1.95m) - Range of high and low level fitted units, laminate worktops, stainless steel sink unit, plumbing for washing machine, part tiled walls, tiled floor.
WC Wash hand basin, tiled floor.
FIRST FLOOR:
LANDING
No. 1 BEDROOM 12’8” x 11’7” (3.87m x 3.52m) - Fitted robes.
No. 2 BEDROOM 11’7 x 11’5” (3.52m x 3.47m)
No. 3 BEDROOM 11’8 x 11’6” (3.56m x 3.51m)
STUDY 9’0” x 8’2” (2.74m x 2.49m) - Airing cupboard.
BATHROOM Coloured suite comprising corner bath, wash hand basin and wc, corner shower cubicle, fitted wall cabinet and mirror, tiled walls.
EXTERNAL: Paved paths and garden to front, yard area, patio and garden to rear, general purpose store, boiler house/store, fuel store, water tap.
PLEASE NOTE: All measurements quoted are approximate and are for general guidance only. Any fixtures, fittings, services, heating systems, appliances or installations referred to in these particulars have and will not been tested and therefore no guarantee can be given that they are in working order. Photographs have been produced for general information and it cannot be inferred that any item shown is included with the property.
Broadband Speed Availability
Potential Speeds for 11 Bryansford Gardens
Property Location

Mortgage Calculator
Contact Agent

Contact Lindsay Graham
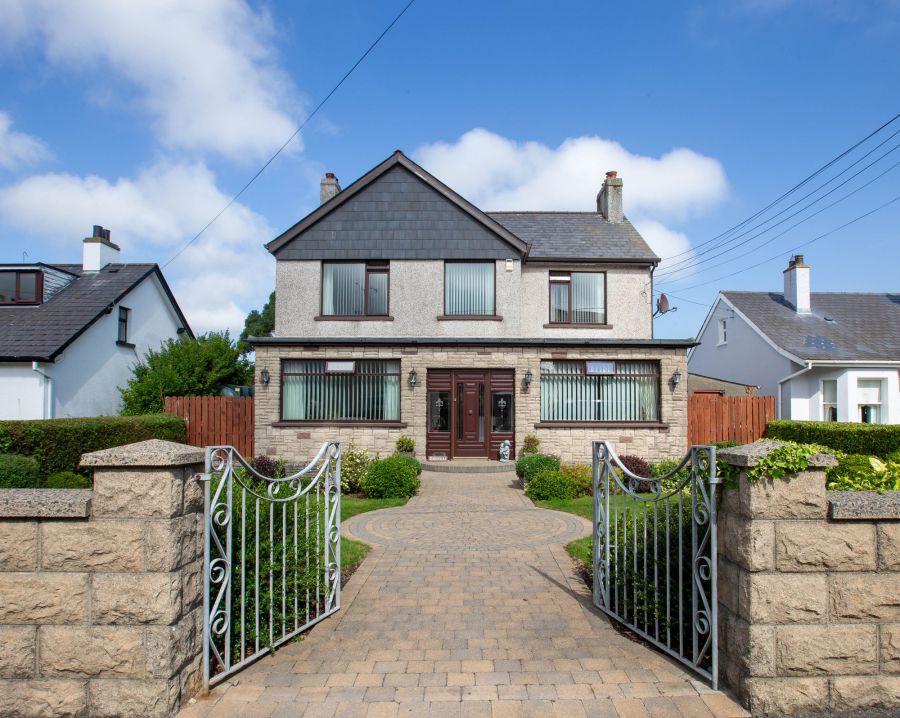
By registering your interest, you acknowledge our Privacy Policy

