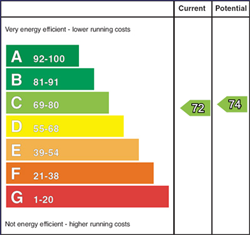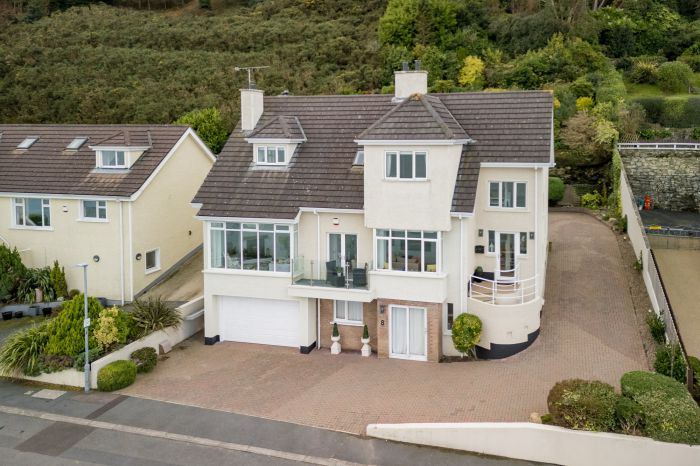Ard Na Mara, 8 Seacliff Close
Newcastle, BT33 0LH

Key Features & Description
Exceptional Detached Residence with unrivalled sea views. ‘Ard Na Mara’ offers luxurious coastal living on its private and elevated site.
This substantial five bedroom home on an elevated and private site extending to about 0.3 acres, offers generous adaptable accommodation, which is beautifully presented throughout, with many impressive features, creating a warm and inviting ambience. Viewing is therefore highly recommended.
Spacious Detached Family Home Situated in Extremely Sought After Location with Breathtaking Views
Mature Elevated Site of Approximately 0.3 Acre
Generous Sitting Room and Living Room, both with Large Windows maximising Natural Light
Balcony from Sitting Room with Fantastic Views of the Irish Sea and towards the Town Centre
Separate Dining Area, open plan to Luxury Fitted Kitchen with Utility Room Off
Five Substantial Bright Bedrooms including Three En-suites and One Dressing Room
Luxury Family Bathroom with Free Standing Bath and Large Shower Unit
High Specification of Finish Throughout
Mains Gas Central Heating System
Integral Double Garage with Ample Outside Parking to Front and Rear
Paved Driveway and Parking Areas
Impressive Decked Area and Patio to Rear with Steps leading to Elevated Gardens
Convenient to Newcastle Town Centre and World Renowned RCD Golf Course
Accommodation Comprises:
Ground Floor:
ENTRANCE HALL: PVC glazed door, part wood strip flooring, airing cupboard.
CLOAKROOM: Vanity unit, wc, part panelled walls, ceramic tiled floor.
SITTING ROOM: 19'0" x 13'6" (5.8m x 4.11m) - Feature high level gas fireplace, 2no. fitted display units with storage, cornice ceiling, bay window, Swedish engineered wood floor, PVC glazed double doors to decked balcony.
LIVING ROOM: 17'0" x 11'3" (5.18m x 3.43m) - Feature fireplace with rustic beam mantle and slate hearth, gas stove, Swedish engineered wood floor, bay window.
DINING AREA: 13'3" x 7'6" (4.03m x 2.29m) - Ceramic tiled floor, open plan to-
KITCHEN: 11'0" x 10'6" (3.35m x 3.2m) - Extensive range of and high and low level fitted units, quartz worktops with stainless steel sink bowl, integrated high level double oven and gas hob, extractor canopy, integrated microwave, fridge, freezer, dishwasher, washing machine and wine fridge, recessed spot lighting, ceramic tiled floor.
UTILITY ROOM: 10’4” x 5’10” (3.15m x 1.77m) - Range of high and low level fitted units, laminate worktops, ceramic tiled floor, PVC glazed double doors to rear decked area and patio.
STUDY: 10'0" x 8'0" (3.05m x 2.44m) - Wood strip flooring.
BEDROOM (2): 10'3" x 10'0" (3.12m x 2.44m) - Wood strip flooring.
En-Suite: Walk-in shower cubicle with electric unit, vanity unit and wc, fitted wall cabinet, fully tiled walls, ceramic tiled floor.
First Floor:
MASTER BEDROOM: 15'0" x 13'0" (4.6m x 3.96m) - Built-in wardrobes, fitted bookcase, recessed spot lighting, telephone point.
En-Suite: Large walk-in shower area, vanity unit with twin wash hand basins, wc, fitted mirror with lighting, chrome towel heater, recessed spot lighting, part tiled walls, ceramic tiled floor with underfloor heating.
BEDROOM (3): 11'6" x 10'3" (4.39m x 3.76m) - Fitted shelving.
Dressing Room off - Fitted storage.
BEDROOM (4): 10’0” x 9’0” (3.04m x 2.74m) - Fitted robes.
DRESSING ROOM: 10’0” x 9’0” (3.04m x 2.74m) - Extensive range of fitted robes.
BATHROOM: Luxury white suite comprising free standing bath with telephone shower fitting, wash hand basin and high flush wc, large shower cubicle with rain shower fitting, recessed spot lighting, part panelled walls, ceramic tiled floor, built in storage cupboard.
Lower Ground Floor:
BEDROOM (5): 15'8" x 9'3" (4.8m x 2.82m) - PVC glazed sliding doors to front.
En-Suite: Large shower cubicle, vanity unit and wc, built-in storage unit, part tiled walls, ceramic tiled floor.
SITTING AREA off: 13’8” x 9’1” (4.2m x 2.77m)
Outside:
INTEGRAL DOUBLE GARAGE: GARAGE: 19' 4" x 17' 0" (5.9m x 5.18m) - Automatic roller doors, power and light, gas boiler, PVC glazed door to side..
Paved driveway with parking areas to front and rear, decked area and patio to rear, outside tap and light, large stepped garden area to rear with wide variety of plants, trees, shrubs and bushes, along with lawn areas enjoying stunning views.
PLEASE NOTE: All measurements quoted are approximate and are for general guidance only. Any fixtures, fittings, services, heating systems, appliances or installations referred to in these particulars have not been tested and therefore no guarantee can be given that they are in working order. Photographs have been produced for general information and it cannot be inferred that any item shown is included with the property.
Video
Broadband Speed Availability
Potential Speeds for 8 Seacliff Close
Property Location

Mortgage Calculator
Directions
Contact Agent

Contact Lindsay Graham

By registering your interest, you acknowledge our Privacy Policy

















































