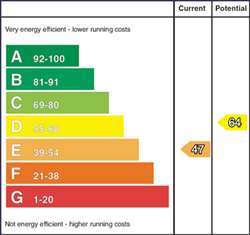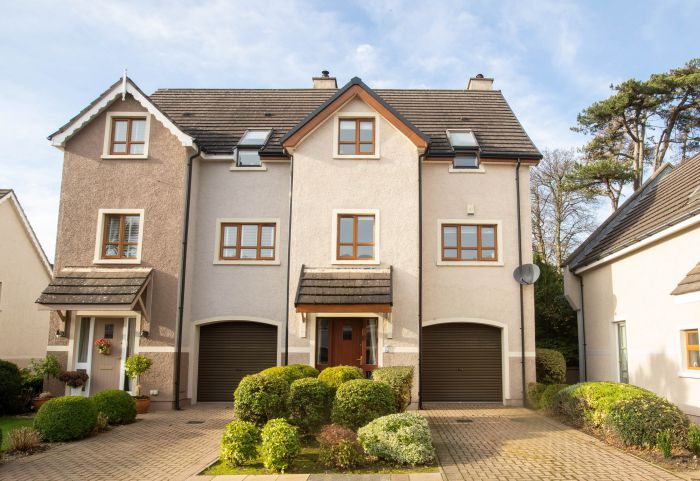20 Rathcillan Court
Bryansford Road, Newcastle, BT33 0UA

Key Features & Description
A MOST IMPRESSIVE SEMI-DETACHED COURTYARD HOUSE
Occupying a delightful mature setting within the exclusive Rathcillan development on the Bryansford Road, this substantial property has been finished to an exceptionally high standard. The spacious three bedroom property benefits from bright and well proportioned accommodation comprising entrance hall, living/dining, kitchen, utility room, three bedrooms (master en-suite) and bathroom, as well as an integral garage. Viewing is highly recommended to appreciate what this property has to offer.
The Accommodation Comprises:
GROUND FLOOR:
ENTRANCE HALL Mahogany glazed door with glazed side panels, laminate wood flooring, door to garage.
UTILITY ROOM 9’9” x 6’0” (2.97m x 1.83m) - Range of high and low level units, laminate work surfaces, stainless steel sink unit, part tiled walls, plumbing for washing machine, tiled flooring.
FIRST FLOOR:
LANDING Telephone point.
LIVING/DINING 18’8” (widest) x 15’6” (5.68m x 4.7m) - Attractive fireplace with sandstone inset and slate hearth, gas fire, television point, laminate wood flooring, glazed double doors to patio.
KITCHEN 12’2” x 8’0” (3.7m x 2.45m) - Extensive range of high and low level units, laminate work surfaces, stainless steel sink unit, integrated oven and hob, extractor canopy, integrated fridge and freezer, part tiled walls, tiled flooring.
SECOND FLOOR:
LANDING Airing cupboard.
No. 1 BEDROOM 12’10” x 10’8” (3.90m x 3.25m) - Fitted robes with sliding mirrored doors.
Ensuite Showeroom Shower cubicle, vanity unit, W.C, tiled walls and flooring.
No. 2 BEDROOM 10’4” x 7’6” (3.2m x 2.3m)
No. 3 BEDROOM 10’2” x 7’2” (3.1m x 2.2m) - Velux window.
BATHROOM White suite comprising panelled bath, vanity unit and WC, chrome wall towel heater, part tiled walls, tiled flooring.
EXTERNAL: INTEGRAL GARAGE 23’7” x 11’8” (7.18m x 3.56m) - Automatic roller door, power and light, plumbing for tumble drier, mahogany glazed door to rear.
Paved driveway and paths, patio to rear, water tap, boiler house, oil storage tank.
Annual Service Charge (to cover maintenance of all common areas): £170.00
PLEASE NOTE: All measurements quoted are approximate and are for general guidance only. Any fixtures, fittings, services, heating systems, appliances or installations referred to in these particulars have not been tested and therefore no guarantee can be given that they are in working order. Photographs have been produced for general information and it cannot be inferred that any item shown is included with the property.
Broadband Speed Availability
Potential Speeds for 20 Rathcillan Court
Property Location

Mortgage Calculator
Directions
Contact Agent

Contact Lindsay Graham

By registering your interest, you acknowledge our Privacy Policy




















































