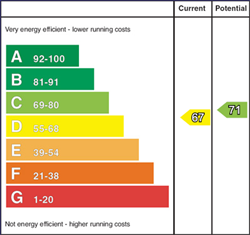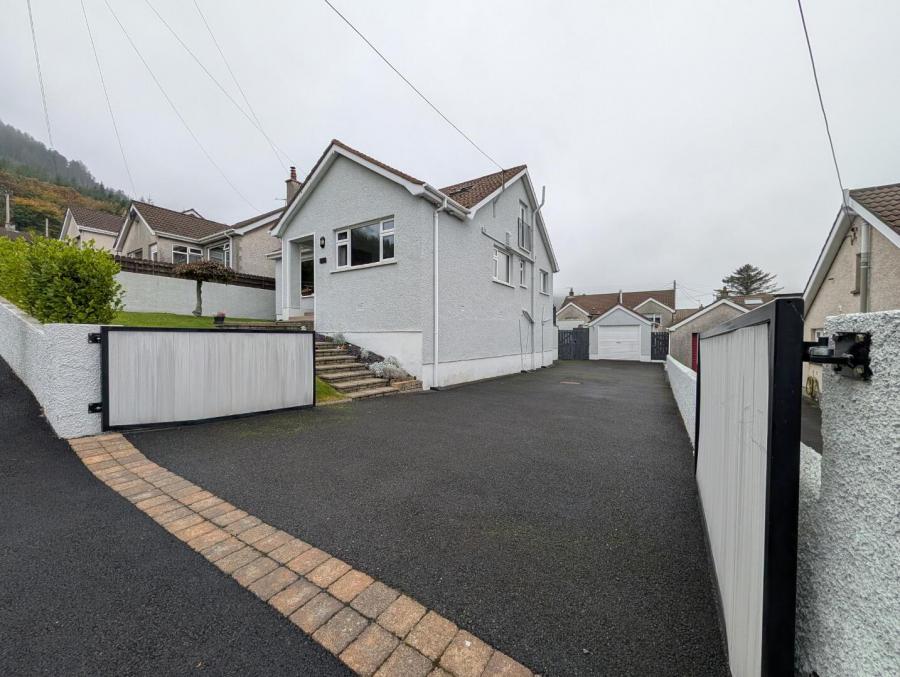13 Sunningdale Park
Newcastle, BT33 0QL

Key Features & Description
13 Sunningdale Park has been renovated, modernised and finished to show house standard throughout. Deceptively spacious boasting 4 bedrooms and 2 bathrooms with detached garage, gardens front and back to include raised patio area and large tarmacadam driveway. Set on an elevated site at the foot of the Mourne Mountains and overlooking the town with access onto Donard Forest a minute walk from the front door.
ACCOMMODATION
(All measurements are approximate)
Entrance Hall
White PVC door with glazed panel and sidelight, opening into hallway with solid oak herringbone floor, recessed spot lighting, under stairs storage, security alarm panel, leading off to…
Lounge
16' 8" x 11' 4" (5.08m x 3.45m at widest) Solid oak door with clear glass panel to maximising natural light, inset Stovax stove with rustic slate inset and hearth, bespoke wall panelling
Bathroom
8’2” x 6’0” (2.49m x 1.82m at widest) Grey and white mosaic porcelain floor tile, white suite comprising button flush W.C, pedestal WHB with contemporary chrome mono tap, panel bath with overhead Triton electric shower, white high gloss mono brick wall tile, heated towel rail
Kitchen / Dining
18’ 4” x 7’7” (5.60m x 2.31m at widest) Solid oak door with clear glass panel maximising natural light, tile floor, recessed spot lighting, range of high- & low-level solid contemporary kitchen units, laminated surfaces, white high gloss mono brick wall tile, stainless steel sink with mono tap and drainer, integrated appliances to include Beko dishwasher, Whirlpool ceramic hob and oven/grill with overhead extractor, fridge/freezer, uPVC French doors opening onto rear patio
Bedroom 1
11’7” x 10’9” (3.54m x 3.28m at widest) Wooden effect laminated floor, TV point, roof mounted socket for projector, front facing
Bedroom 2
12’2” x 8’2” (3.72m x 2.48m at widest) Wooden effect laminated floor, TV point, side facing with panoramic views over the town
Bedroom 3
12’3” x 9’3” (3.73m x 2.82m at widest) Wooden effect laminated floor, integrated mirror robes, TV point, rear facing
First Floor
Split level staircase with handcrafted balustrade and handrail onto carpeted landing, recessed spot lighting, access to eaves, Juliet balcony opening to provide spectacular panoramic views over the Town and coastline, leading off to master bedroom (1 en-suite), shower-room
Shower Room
10’0” x 6’5” (3.06m x 1.95m at widest) Grey wooden plank effect porcelain floor tile, contemporary white suite comprising button W.C with, pedestal WHB with mono tap, shower enclosure fully tiled with contemporary high gloss mono brick wall tile and to include thermostatic power shower, chrome effect heated towel rail, recessed spot lighting, access to eaves, Velux window
Bedroom 4 (Master)
17' 9" x 14' 2" (5.42m x 4.32m at widest) Solid oak door with clear glass panel maximising natural light, walk-in wardrobe/changing room (shelved and railed throughout), Carpet, TV point, Velux window x 3
External
Front - Large tarmac driveway, enclosed gardens to include lawn and flower beds with mature shrubbery, covered front porch
Rear - Raised patio area with Indian sandstone pavers, wall mounted lighting, enclosed garden to include lawn with raised flower beds, outside tap
Garage - Roller door, light & power
PLEASE NOTE: All measurements quoted are approximate and are for general guidance only. Any fixtures, fittings, services, heating systems, appliances or installations referred to in these particulars have not been tested and therefore no guarantee can be given that they are in working order. Photographs and description have been produced, in good faith, for general information but it cannot be inferred that any item shown is included with the property.
The Vendor does not make or give and neither Welet Wesell nor any person in their employment has any authority to make or give any representation or warranty whatever in relation to this property.
Property Location

Mortgage Calculator
Contact Agent

Contact WeLet WeSell

By registering your interest, you acknowledge our Privacy Policy






























