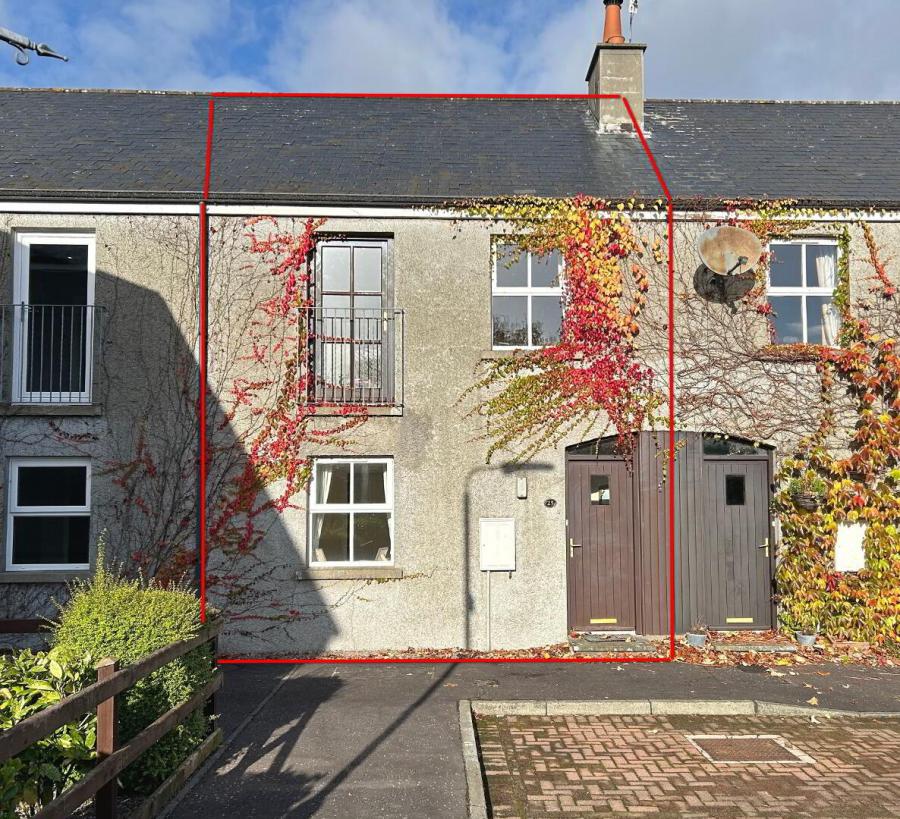25 Roden Court
Bryansford, Newcastle, BT33 0RE
- Status Sale Agreed
- Property Type Townhouse
- Bedrooms 3
- Receptions 1
- Bathrooms 2
-
Rates
Rate information is for guidance only and may change as sources are updated.£1,066.00
- Interior Area 86.6 sq m
- Heating Gas
- EPC Rating E47 / C80
-
Stamp Duty
Higher amount applies when purchasing as buy to let or as an additional property£1,400 / £11,150*

Property Financials
- Asking Price £195,000
- Rates £1,066.00
Key Features & Description
No. 25 is located within a small courtyard of properties directly opposite the exit gate of Tollymore Forest Park in Bryansford Village. Comprising entrance hallway, kitchen, store and master bedroom with en-suite on ground floor the property also has a living room with open fire, 2 further bedrooms and a family bathroom at first floor. There is ample communal parking in the courtyard to the front and there is a garden to the rear which can be accessed via a gate and pathway. Enjoying a great rural location at the foot of the Mourne Mountains No. 25 enjoys great peace and tranquility. Equally being situated only 2 miles from Newcastle it is readily accessible to all conveniences therein
Accommodation (All measurements are approximate)
INTERNAL
Ground Floor
Entrance Hallway 5.61m x 2.09m (at widest)
Entrance Hallway Store 1.91m x 0.86m
Kitchen / Dining 5.08m x 3.06m
Fully fitted wood kitchen with both high- and low-level units
Built in fridge, hob, oven, washing, machine and dishwasher
Overhear extractor with decorative canopy
Matching worktops with tiled upstands
Kitchen Storage Cupboard 1.95m x 0.48m
Master Bedroom 3.45m x 2.87m
Master Bedroom En-Suite 1.41m x 1.95m
Fully tiled with white suite
Separate corner shower cubicle with mains shower
First Floor
Landing 3.10m x 0.94m
Carpeted staircase from ground floor and carpeted landing
Living Room 5.08m x 3.48m
Decorative ceiling coving
Open fire set into fireplace with timber surround
Juliet balcony with great views
Bedroom (2) 3.06m x 2.44m
Bedroom (3) 3.06m x 2.53m
Family Bathroom 2.03m x 1.89m
Fully tiled with white suite to includes bath
Hot-press shelved with tank
EXTERNAL
Communal parking to front
Garden to rear with pathway access for removal of bins etc
Rates Payable
Rates payable for rating year 2025/26 = c. £1,066.38
Tenure
Assumed to be Freehold
These particulars do not constitute any part of an offer or contract. None of the statements contained in these particulars are to be relied on as statements or representations of fact and any intending purchaser must satisfy himself by inspection or otherwise as to the correctness of each of the statements contained in these particulars. The Vendor does not make or give and neither T.L Graham & Son nor any person in their employment has any authority to make or give any representation or warranty whatever in relation to this property. Please note that we have not tested the services or systems in this property. Purchasers should make/commission their own inspections if they feel it is necessary. Photographs are reproduced for general information, and it must not be inferred that any item is included for sale with the property. (NB. All measurements are approximate)
Broadband Speed Availability
Potential Speeds for 25 Roden Court
Property Location

Mortgage Calculator
Contact Agent

Contact TL Graham and Son

By registering your interest, you acknowledge our Privacy Policy





























