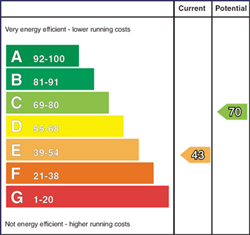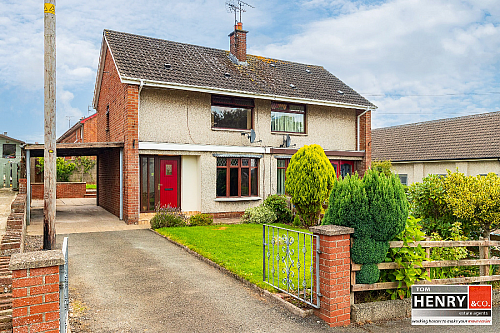3 Prince Andrew Crescent
Moygashel, Dungannon, BT71 7RR

Key Features & Description
AFFORDABLE VILLAGE LIVING WITH FURTHER POTENTIAL
A COMFORTABLE VILLAGE PROPERTY ON WHICH TO ADD YOUR OWN TASTE OR FURTHER VALUE.
TOM HENRY & COMPANY ARE PLEASED TO OFFER TO THE MARKET THIS DECEPTIVELY SPACIOUS, VERSATILE & AFFORDABLE 3 BEDROOM, 2 RECEPTION ROOM, SEMI-DETACHED PROPERTY THAT IS SURE TO APPEAL TO FIRST-TIME BUYERS, DOWNSIZERS & INVESTORS ALIKE.
BOASTING OFF-STREET PARKING TO A CARPORT, A GENEROUS REAR GARDEN & A USEFUL GENERAL PURPOSE STORE / SHED, THIS PROPERTY IS SITUATED IN THIS QUIET & ESTABLISHED RESIDENTIAL CUL-DE-SAC, WITHIN STROLLING DISTANCE TO ALL MOYGASHEL VILLAGE AMENITIES INCLUDING THE FAMOUS LINEN GREEN RETAIL OUTLET, PICTURESQUE DUNGANNON PARK, LOCAL SHOP & PRIMARY SCHOOL AND IS ONLY A SHORT DRIVE TO DUNGANNON TOWN AND THE M1 INTERSECTION FOR COMMUTING TO FURTHER AFIELD.
ACCOMMODATION IN BRIEF:
COVERED PORCH:
TILED STEP.
ENTRANCE HALL:
COMPOSITE EXTERNAL DOOR WITH GLAZED PANEL & SIDE PANEL. WOODEN FLOOR. CARPET TO STAIRS TO FIRST FLOOR.
CLOAK CUPBOARD:
UNDER STAIRS.
SITTING ROOM:
OPEN FIREPLACE WITH TIMBER MANTLE & SURROUND OVER GRANITE HEARTH WITH H.O.B.B. WOODEN FLOOR. COVING TO CEILING.
KITCHEN:
FITTED HIGH & LOW LEVEL UNITS. LEADED GLASS DISPLAY UNIT. DISPLAY SHELVING. PELMET OVER S.S. SINK & DRAINER WITH MIXER TAP FITTING. INTEGRATED HOB & OVEN WITH X-FAN OVER. SPACE FOR FRIDGE. TILED BETWEEN UNITS. TILED FLOOR. WOODEN CEILING WITH DOWN LIGHTING. HOTPRESS.
SUNROOM:
GLAZED PANELS & ROOF WITH VIEWS TO REAR GARDEN. TILED FLOOR. FRENCH DOORS TO REAR GARDEN / PATIO AREA.
UTILITY STORE:
PLUMBED FOR WASHING MACHINE. SPACE FOR TUMBLE DRYER.
SHOWER ROOM:
WASH HAND BASIN IN VANITY UNIT. SHOWER. TOILET. TILED WALLS. TILED FLOOR. WOODEN CEILING. X-FAN.
FIRST FLOOR:
STAIRS & LANDING:
CARPET TO FLOOR.
BEDROOM 1:
TO FRONT. BUILT-IN WARDROBE. FITTED STORAGE TO INCLUDE; BED HEAD, HAT BOXES & DISPLAY SHELVING.
BEDROOM 2:
TO REAR. CARPET TO FLOOR.
BEDROOM 3:
TO REAR. CARPET TO FLOOR.
OUTSIDE:
PILLARED & GATED ENTRANCE TO TARMAC DRIVEWAY / PARKING.
CARPORT WITH CONCRETE FLOOR TO SIDE OF DWELLING.
GARDEN TO FRONT LAID TO LAWN & BEDS.
GARDEN TO REAR LAID TO LAWN & BEDS. PATIO AREA. OUTSIDE WATER TAP.
GENERAL PURPOSE STORE:
ELECTRIC LIGHT & POWER POINT.
BOILER HOUSE:
FLOORPLANS FOR I.D. PURPOSES ONLY.
N.B.
Tom Henry & Company Limited gives notice to anyone who may read these particulars as follows. These particulars do not constitute any part of an offer or contract. Any intending purchasers or lessees must satisfy themselves by inspection or otherwise to the correctness of each of the statements contained in these particulars. We cannot guarantee the accuracy or description of any dimensions, texts or photos which also may be taken by a wide camera lens or enhanced by photo shop. Dimensions may taken to the nearest 0.5m / 0.25 acres. Descriptions of the property are inevitably subjective and the descriptions contained herein are given in good faith as an opinion and not by way of statement of fact. Tom Henry & Co. have not tested any equipment, apparatus, fittings or services and cannot verify that these are in working order and do not offer any guarantees on their condition.
VALUATIONS.
Should you be considering the sale of your own property we would be pleased to arrange through our office a Free Valuation and advice on selling without obligation.
FOR FURTHER DETAILS & ARRANGEMENTS TO VIEW PLEASE CONTACT THE SOLE AGENT.
Broadband Speed Availability
Potential Speeds for 3 Prince Andrew Crescent
Property Location

Mortgage Calculator
Contact Agent

Contact Tom Henry & Co

By registering your interest, you acknowledge our Privacy Policy



































