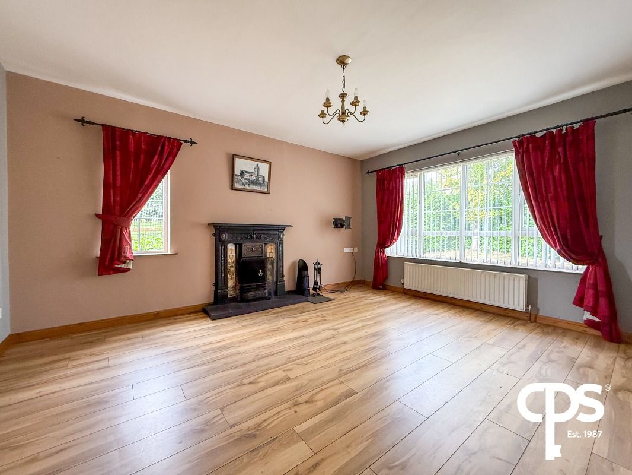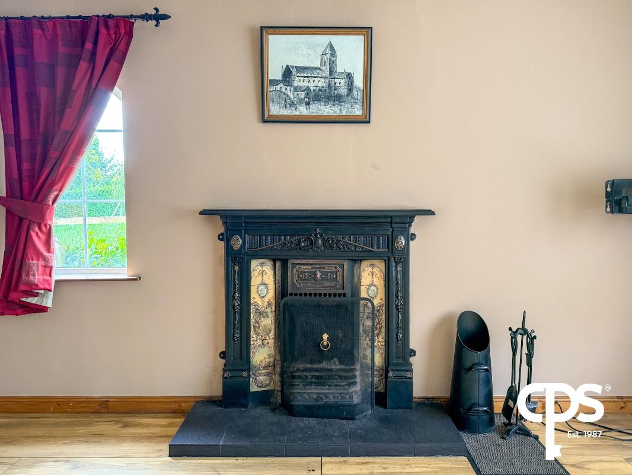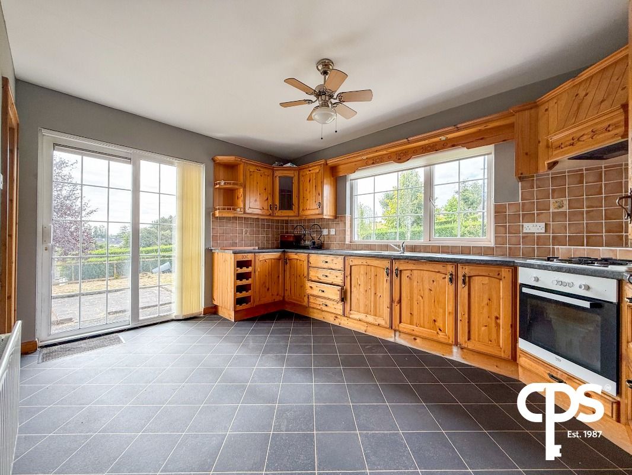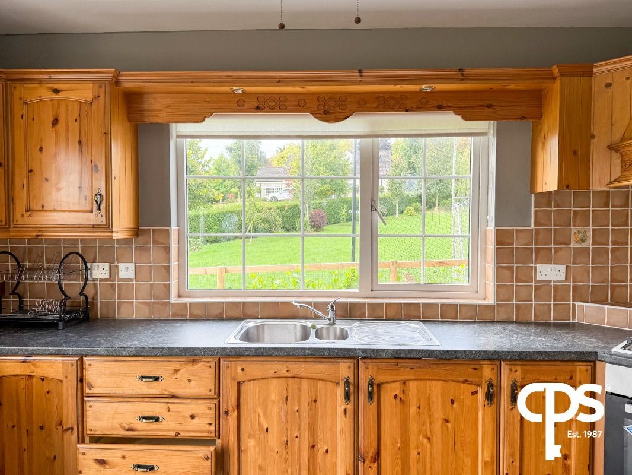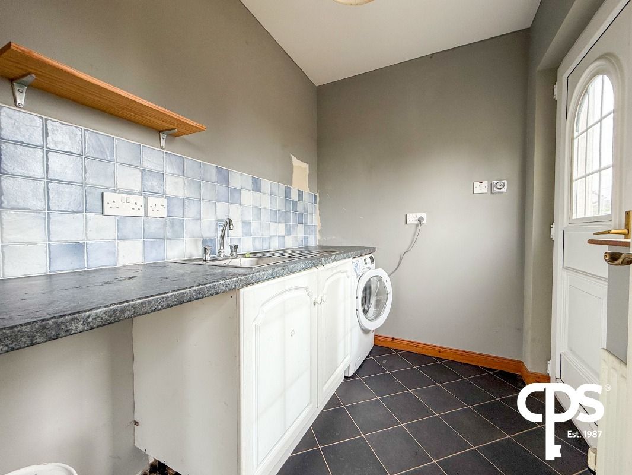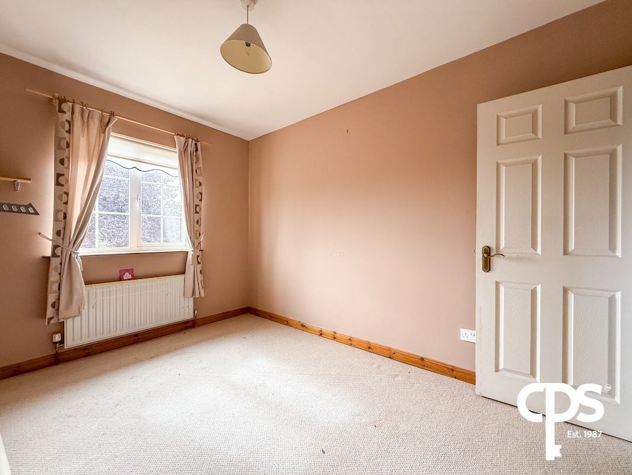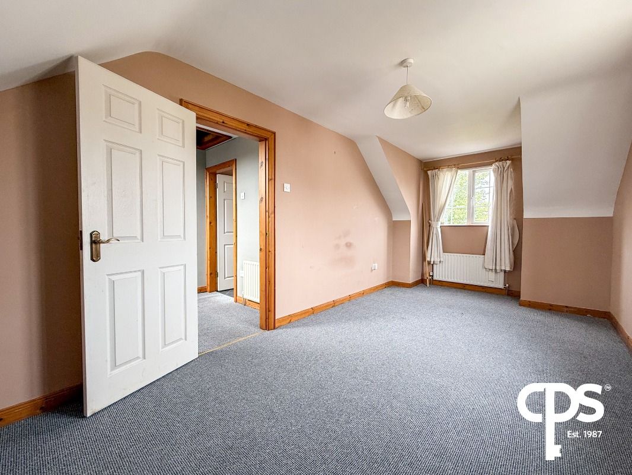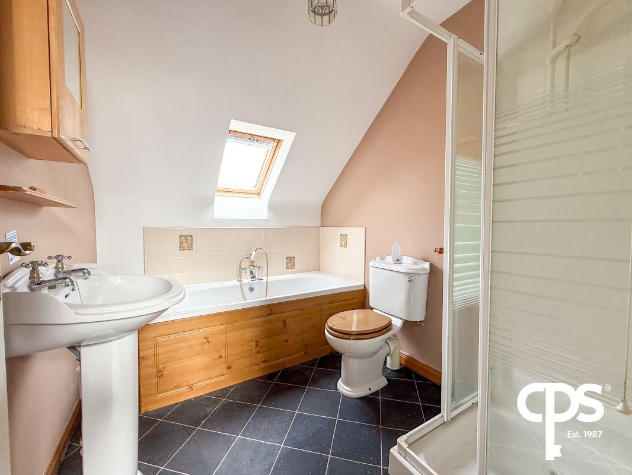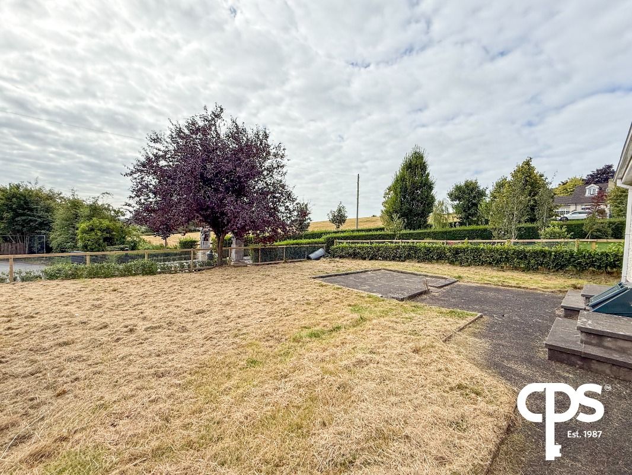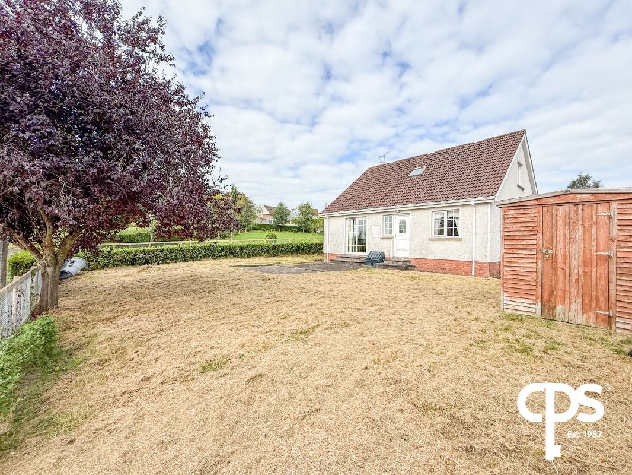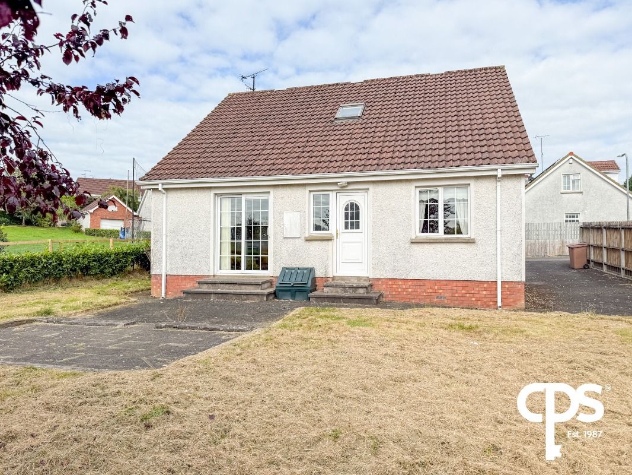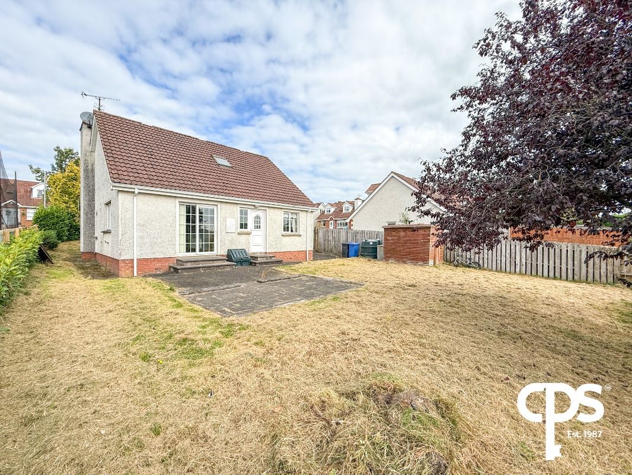30 The Hallows
Moy, BT71 7TH
- Status For Sale
- Property Type Detached
- Bedrooms 4
- Receptions 1
-
Rates
Rate information is for guidance only and may change as sources are updated.£1,374.89
- Interior Area 1450
- Heating Oil
- EPC Rating D64 / D68
-
Stamp Duty
Higher amount applies when purchasing as buy to let or as an additional property£1,700 / £12,200*
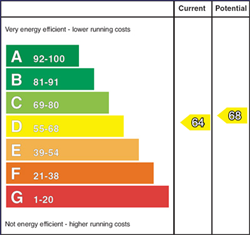
Property Financials
- Price £210,000
- Rates £1,374.89
Description
CPS are delighted to welcome this superb detached family residence to the open market. Situated in the highly desirable Moy Village, this property offers convenience to a full range of local amenities including shops, restaurants, and bars, making it an ideal location for families and professionals alike.
This impressive home boasts four generously sized bedrooms with the flexibility of a ground-floor room that can serve as a fifth bedroom or home office. Internally, the property comprises an open-plan kitchen and dining area, a utility room, two bathrooms, ample storage, and a bright, welcoming reception room.
Externally, the property is further enhanced by an enclosed rear garden occupying a desirable corner site, as well as double private parking both to the front and adjacent to the property.
Early viewing is highly recommended. To arrange a private appointment, please contact CPS Armagh on 028 3752 8888.
Key Features:
-
Four spacious bedrooms
-
Optional ground floor office/bedroom
-
Fully detached family home
-
Corner site with enclosed rear garden
-
Double private parking
-
Highly sought-after location
-
Oil Fired Central Heating
-
UPVC Double Glazing throughout
-
Double Glazed Velux Skylights
-
Close to local schools, shops, and amenities
Accommodation:
Entrance Hall – 7.41m x 1.49m
Reception Room – 4.64m x 3.67m
Bedroom 1 / Office – 3.33m x 2.97m
Ground Floor Bathroom – 2.33m x 2.53m
Utility Room – 1.89m x 3.29m
Kitchen / Dining Area – 4.42m x 3.24m
Bedroom 2 – 2.27m x 3.53m
Bedroom 3 – 3.35m x 4.47m
Main Bathroom – 2.45m x 1.98m
Bedroom 4 – 4.68m x 2.84m
External:
The property benefits from a spacious enclosed rear garden laid in lawn – ideal for families or entertaining. The corner site offers enhanced privacy and space, with private off-street parking to the front and side of the property.
Broadband Speed Availability
Potential Speeds for 30 The Hallows
Property Location

Mortgage Calculator
Contact Agent






