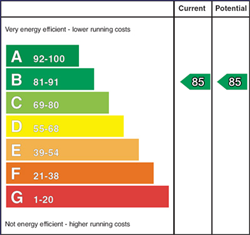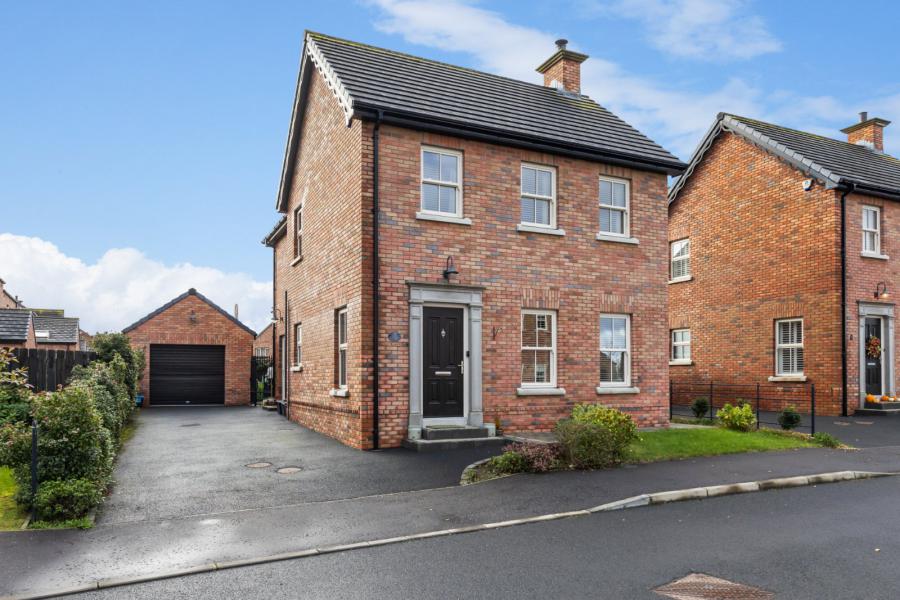4 Bed Detached House
3 Laurel Bank Manor
Moneyreagh, BT23 6FF
price
£375,000

Key Features & Description
Description
Superbly presented throughout this detached family home is located in a most popular development on the outskirts of Belfast in Moneyreagh villages with excellent local facilities and ease of access to other local towns and village as well as only being a short commute to Belfast City Centre.
The accommodation comprises a generous living room with a cosy wood burning stove and recently fitted cabinets and shelving affording excellent storage. The kitchen boasts a range of integrated appliances, a pantry island unit and breakfast bar and is open plan to a family/dining space which in turn leads to the sun room. A utility room and separate WC completes the ground floor. On the first floor are four excellent bedrooms including principal with en suite to support the family bathroom. Of further note is the partially floored roofspace easily accessed via a folding wooden ladder and of special note is the detached garage sub-divided to create a garden store and a fabulous home office.
With nothing to do but move in and enjoy we recommend an early viewing at your convenience.
Superbly presented throughout this detached family home is located in a most popular development on the outskirts of Belfast in Moneyreagh villages with excellent local facilities and ease of access to other local towns and village as well as only being a short commute to Belfast City Centre.
The accommodation comprises a generous living room with a cosy wood burning stove and recently fitted cabinets and shelving affording excellent storage. The kitchen boasts a range of integrated appliances, a pantry island unit and breakfast bar and is open plan to a family/dining space which in turn leads to the sun room. A utility room and separate WC completes the ground floor. On the first floor are four excellent bedrooms including principal with en suite to support the family bathroom. Of further note is the partially floored roofspace easily accessed via a folding wooden ladder and of special note is the detached garage sub-divided to create a garden store and a fabulous home office.
With nothing to do but move in and enjoy we recommend an early viewing at your convenience.
Rooms
Reception Hall
Herring bone tiled flooring, storage understairs
Cloakroom
Low flush suite and matching tiling
Living Room 14'0" X 13'11" (4.27m X 4.24m)
Wood burning stove on polished granite hearth with wooden mantle. Bespoke shelving, cabinets and cornicing
Kitchen / Dining 20'10" X 13'10" (6.35m X 4.22m)
Contemporary fitted kitchen with luxury fitted units, work surfaces, inset sink unit, pantry range of integrated appliances and island unit with breakfast bar. Open plan to:
Sun Room 10'5" X 9'11" (3.18m X 3.02m)
Matching tiling, feature vaulted ceiling, access to enclosed rear garden
Utility 9'7" X 5'4" (2.92m X 1.63m)
Range of units, plumbed for washing machine, access to side.
First Floor Landing
Access via folding wooden ladder to partially floored roofspace with power and light. Shelved hotpress.
Bedroom One 13'4" X 12'3" (4.06m X 3.73m)
Ensuite 7'2" X 4'11" (2.18m X 1.50m)
Fully tiled suite comprising WC, wash hand basin in vanity unit and corner shower cubicle
Bedroom Two 15'0" X 8'2" (4.57m X 2.50m)
Bedroom Three 11'1" X 9'3" (3.38m X 2.82m)
Bedroom Four 9'3" X 8'7" (2.82m X 2.62m)
Bathroom 7'4" X 6'4" (2.24m X 1.93m)
Fully tiled suite comprising WC, wash hand basin, paneled bath and corner shower cubicle
Outside
Driveway parking for multiple vehicles. Enclosed, landscaped rear garden with a Southerly aspect
Garden Store
Electric roller door
Garden Room 10'11" X 8'7" (3.33m X 2.62m)
Currently used as a home office, electrically heated with an app controlled radiator, spotlights, TV point, 11 wall sockets, fully insulated
Broadband Speed Availability
Potential Speeds for 3 Laurel Bank Manor
Max Download
1800
Mbps
Max Upload
300
MbpsThe speeds indicated represent the maximum estimated fixed-line speeds as predicted by Ofcom. Please note that these are estimates, and actual service availability and speeds may differ.
Property Location

Mortgage Calculator
Contact Agent

Contact Simon Brien (South Belfast)
Request More Information
Requesting Info about...
3 Laurel Bank Manor, Moneyreagh, BT23 6FF

By registering your interest, you acknowledge our Privacy Policy

By registering your interest, you acknowledge our Privacy Policy
























