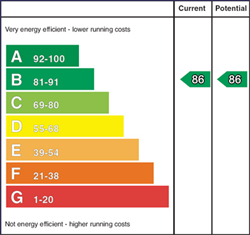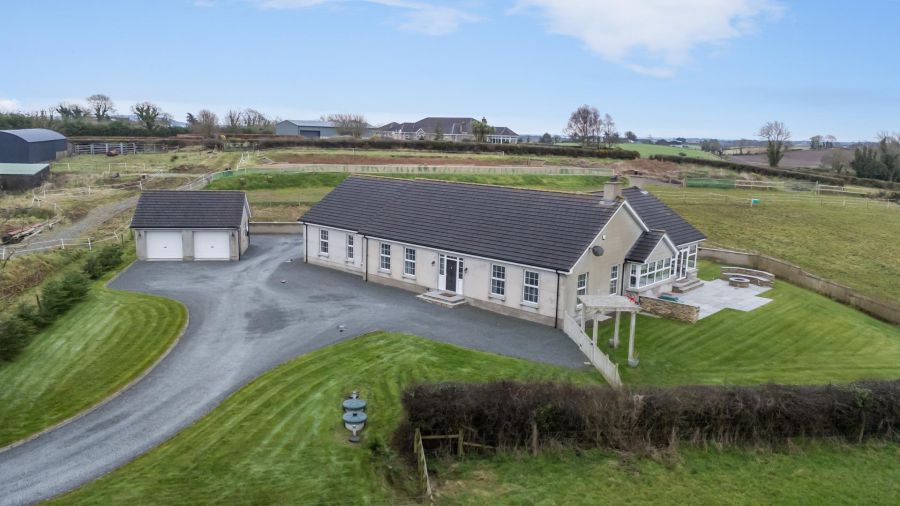Contact Agent

Contact Ulster Property Sales (UPS) Forestside
4 Bed Detached Bungalow
89a Ballykeel Road
knockbracken road, moneyreagh, BT23 6BW
asking price
£750,000

Key Features & Description
Stunning Detached Property, Circa 3300 Sq Ft
Exceptionally High Standard of Fit & Finish Both Internally And Externally
Four Double Bedrooms, Principle With Ensuite And Dressing Room
Large Open Plan Kitchen / Dining / Living Area
Semi Rural Site Of Circa 0.5 Of An Acre
Extremely Efficient Home / Heat Recovery System, Triple Glazed Windows and Beam Vacuum System
Sweeping Driveway With Ample Parking & Turning Area Leading To Double Garage
Landscaped Gardens With Hot Tub Area, Firepit, BBQ Area And Built In Seating
Stunning Views Over Surround Countryside
Only A Few Minutes Drive To Forestside / Carryduff / Ballygowan
Description
Positioned on a semi-rural site of just under half an acre and at circa 3300 sq ft, this beautiful property will appeal to a wide range of buyers due to location, size and décor. Conveniently located within 8 miles of Belfast and close to nearby amenities, this home is perfect for commuters, growing families and anyone hoping to live in a semi rural environment.
Upon entering the property, you will immediately appreciate the space and light throughout, with the stunning hallway, tiling, light fittings and flooring.
The current owner has decorated to an extremely high standard and this can be seen from the handmade "Drennans" kitchen, bathroom fixtures and fittings and fantastic outdoor landscaping.
Internally, there are four double bedrooms, principle with ensuite and dressing room, large open plan kitchen/living/dining room with bespoke kitchen "nook" area, formal living room, family bathroom and there is also the opportunity to extend into the first floor of the property (subject to necessary permissions) to create two further rooms.
Externally, there is a double garage, area in lawn, BBQ area, firepit and a custom built outdoor cabana with space for seating and to enjoy the rural aspect.
Overall, we don't expect this stunning home to be on the market for long and recommend viewing at your earliest convenience.
Positioned on a semi-rural site of just under half an acre and at circa 3300 sq ft, this beautiful property will appeal to a wide range of buyers due to location, size and décor. Conveniently located within 8 miles of Belfast and close to nearby amenities, this home is perfect for commuters, growing families and anyone hoping to live in a semi rural environment.
Upon entering the property, you will immediately appreciate the space and light throughout, with the stunning hallway, tiling, light fittings and flooring.
The current owner has decorated to an extremely high standard and this can be seen from the handmade "Drennans" kitchen, bathroom fixtures and fittings and fantastic outdoor landscaping.
Internally, there are four double bedrooms, principle with ensuite and dressing room, large open plan kitchen/living/dining room with bespoke kitchen "nook" area, formal living room, family bathroom and there is also the opportunity to extend into the first floor of the property (subject to necessary permissions) to create two further rooms.
Externally, there is a double garage, area in lawn, BBQ area, firepit and a custom built outdoor cabana with space for seating and to enjoy the rural aspect.
Overall, we don't expect this stunning home to be on the market for long and recommend viewing at your earliest convenience.
Rooms
Accommodation Comprises:
Reception Hall
Large reception hall, designed to be a welcoming space, whilst being large enough to accommodate a staircase to the roof space if it were to be developed in the future.
Ceramic tiled floor, double doors to formal living room, storage cupboard/cloakroom.
Ceramic tiled floor, double doors to formal living room, storage cupboard/cloakroom.
Formal Living Room 20'0 X 19'0 (6.10m X 5.79m)
Dual aspect views, engineered wood flooring with carpet inset, inglenook style fireplace with slate hearth, stone inset and wood burning stove, panelled walls.
Hand Crafted Shaker Style Kitchen 28' X 16' (8.53m X 4.88m)
Bay window with built breakfast nook, space for informal dining, engineered wood flooring, 'Drennans' hand crafted and painted kitchen with quartz worksurfaces and upstands, integrated appliances to include; Smeg fridge, Smeg freezer, 5 ring gas hob with hot plate and double oven, island with quartz worksurface and solid Walnut breakfast bar, undermounted 'Rangemaster' ceramic sink with mixer taps, Quooker hot tap, built in glazed storage, period style wall mounted radiator and cornicing.
Lounge 17' X 16' (5.18m X 4.88m)
Engineered wood flooring, inglenook style fireplace with slate hearth and wood burning stove, double doors to garden.
Open to:
Open to:
Dining Room 15'1 X 11'1 (4.60m X 3.38m)
Engineered wood flooring and dual aspect views.
Utility 11'1 X 11'1 (3.38m X 3.38m)
Engineered wood flooring, modern range of high and low level units, wood laminate work surfaces, single drainer stainless steel sink unit with mixer tap, plumbed for washing machine, space for tumble dryer and door to garage.
Cloakroom WC
White suite comprising low flush wc, pedestal wash hand basin with mixer tap and engineered wood flooring.
Inner Hall Leading to Bedrooms
Engineered wood flooring and access to roofspace, hotpress with storage.
Principle Bedroom 18' X 17'1 (5.49m X 5.21m)
Principle suite with panelled walls, semi-rural views and dressing room.
Dressing room 13' X 9' (3.96m X 2.74m)
Door to ensuite.
Ensuite
White suite comprising low flush wc, double vanity unit with storage, two sinks with mixer tap, walk in shower enclosure with overhead shower and glazed shower screen, period style radiator, tiled floor and extractor fan.
Bedroom Two 12'1 X 12' (3.68m X 3.66m)
Wood laminate flooring, vanity unit with sink, mixer taps and storage and built in robes.
Bedroom Three 12' X 12' (3.66m X 3.66m)
Wood laminate flooring, vanity unit with sink, mixer taps and storage, built in robes.
Bedroom Four 12' X 12' (3.66m X 3.66m)
Wood laminate flooring, vanity unit with sink, mixer taps and storage, built in robes.
Luxury Bathroom
White suite comprising low flush wc, pedestal wash hand basin with mixer tap, free standing claw footed bath with hand shower attachment, period style radiator, walk in shower enclosure with overhead shower and glazed shower screen, recessed spotlighting and extractor fan.
Outside
Sweeping driveway in stone, parking for multiple vehicles, semi-rural outlook and access to double garage.
At the time of construction a lot of planning, effort and time was put into landscaping to create a useable all year round space, maximising the rural outlook over surrounding fields, and create a built in seating area, firepit, built in BBQ area and patio, that captures the afternoon and early evening sun. Hedging and trees have been planted along boundaries. Outside lighting, outside tap.
At the time of construction a lot of planning, effort and time was put into landscaping to create a useable all year round space, maximising the rural outlook over surrounding fields, and create a built in seating area, firepit, built in BBQ area and patio, that captures the afternoon and early evening sun. Hedging and trees have been planted along boundaries. Outside lighting, outside tap.
Hot Tub Cabana 25' X 9' (7.62m X 2.74m)
Area for seating and area for hot tub (not included).
Double Garage
Power and light, roofspace storage, up and over roller door.
Broadband Speed Availability
Potential Speeds for 89a Ballykeel Road
Max Download
1800
Mbps
Max Upload
220
MbpsThe speeds indicated represent the maximum estimated fixed-line speeds as predicted by Ofcom. Please note that these are estimates, and actual service availability and speeds may differ.
Property Location

Mortgage Calculator
Contact Agent

Contact Ulster Property Sales (UPS) Forestside
Request More Information
Requesting Info about...
89a Ballykeel Road, knockbracken road, moneyreagh, BT23 6BW

By registering your interest, you acknowledge our Privacy Policy

By registering your interest, you acknowledge our Privacy Policy

























































