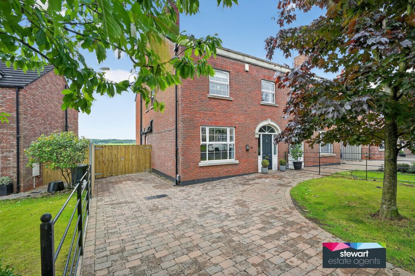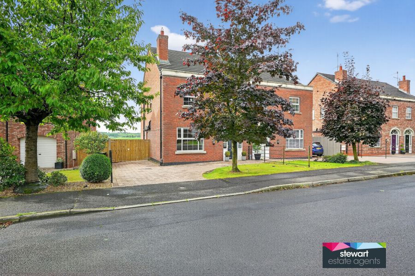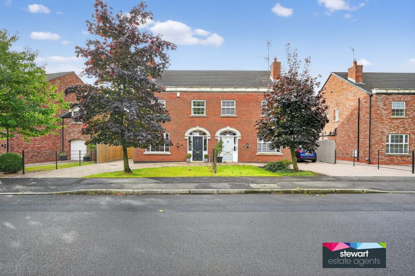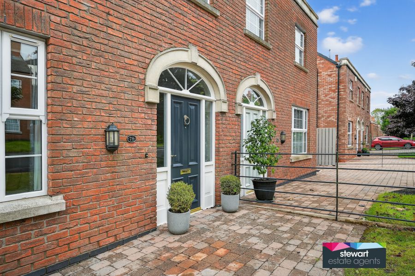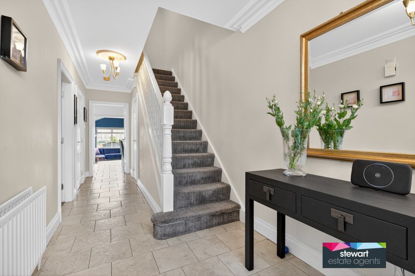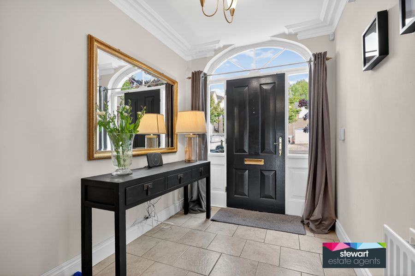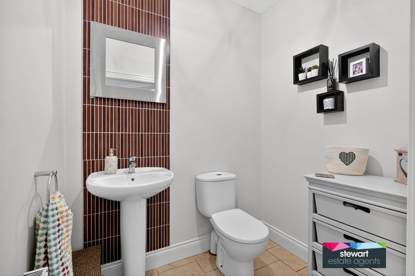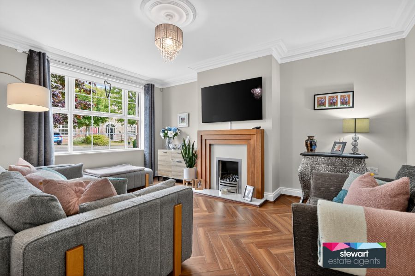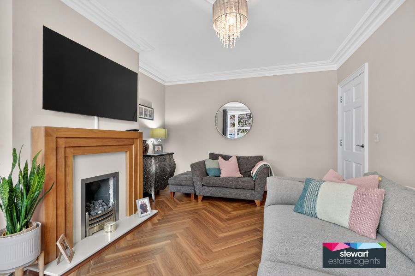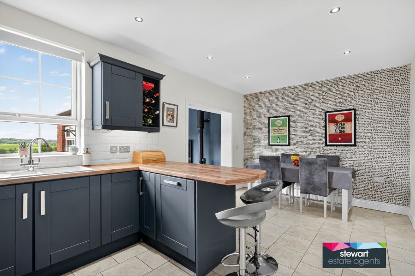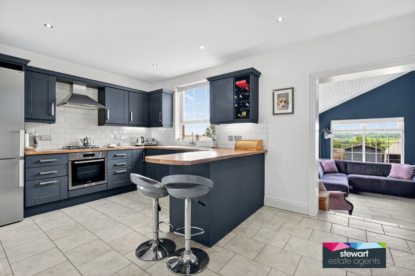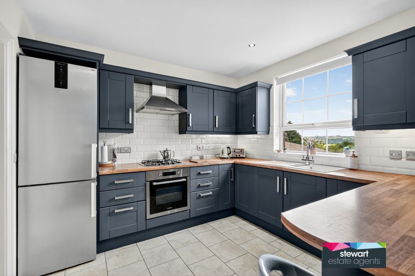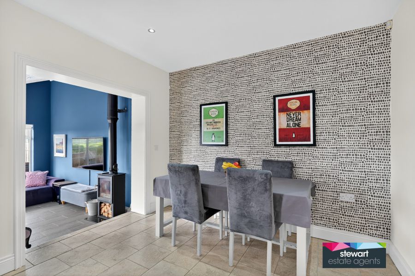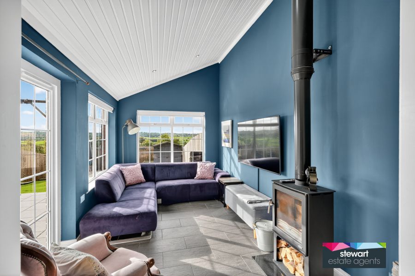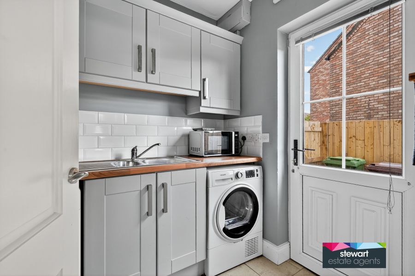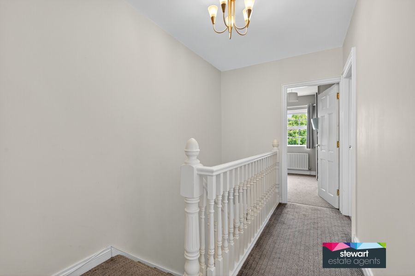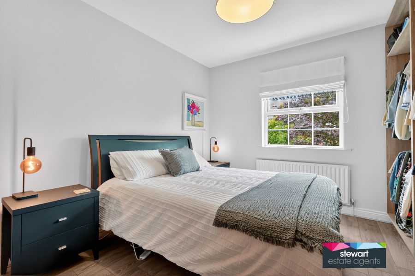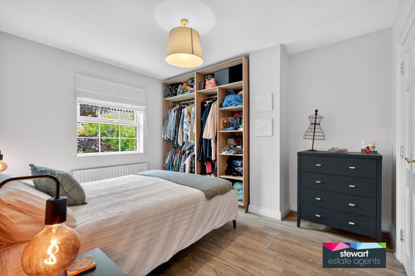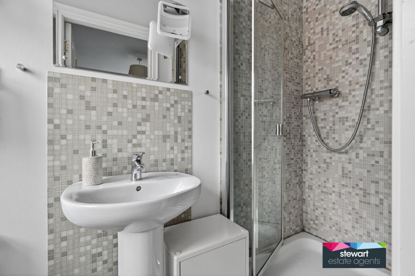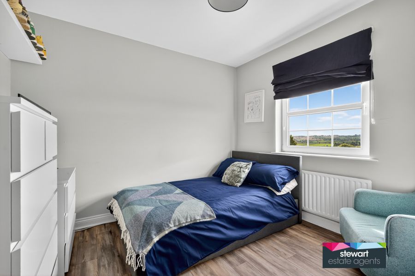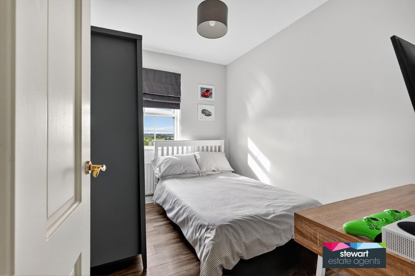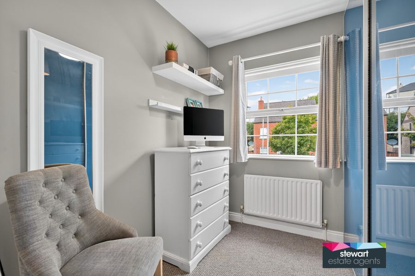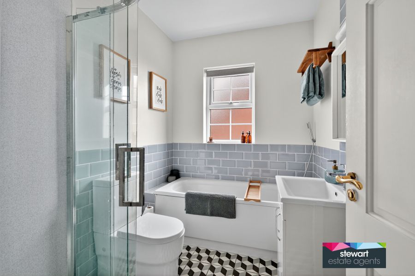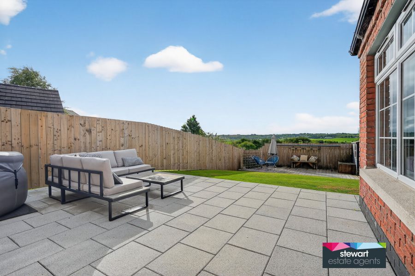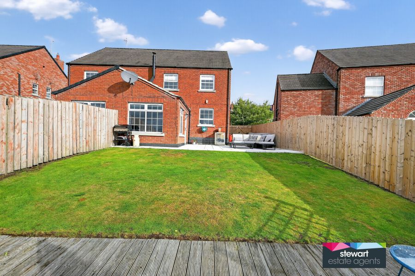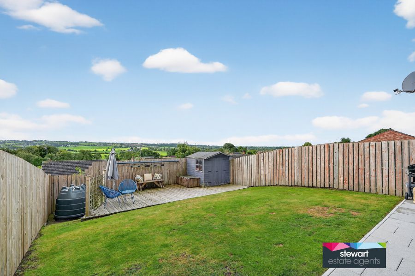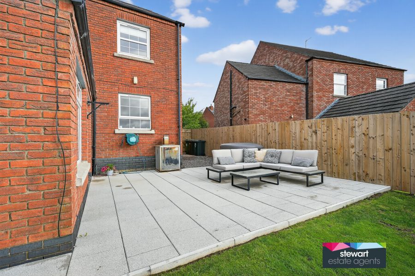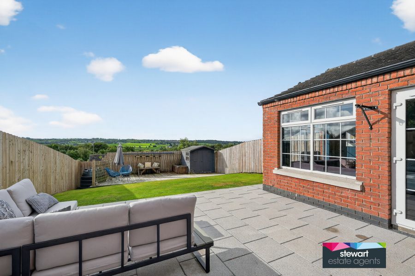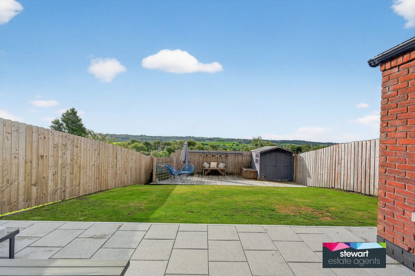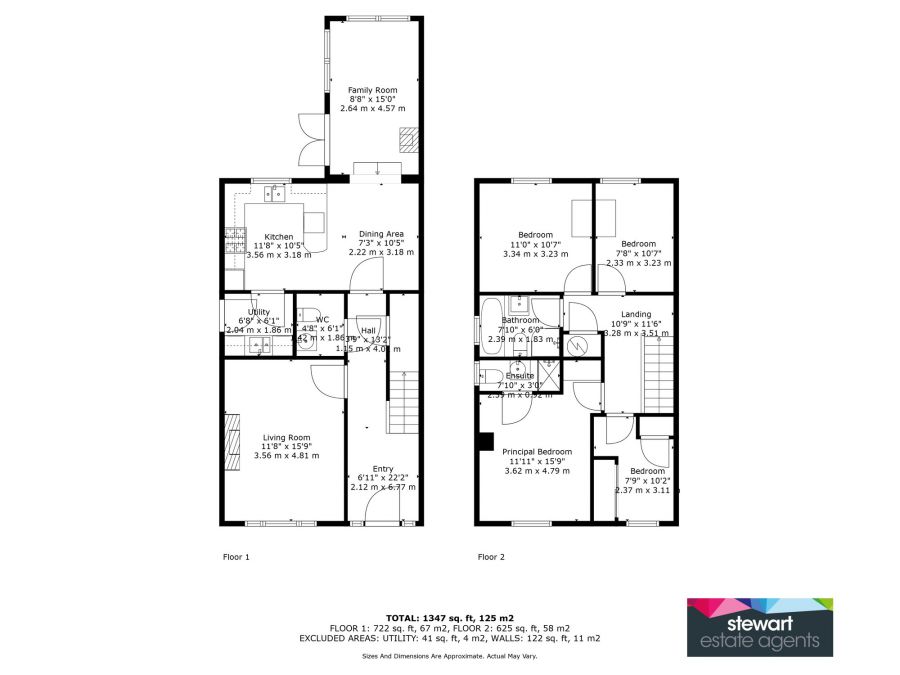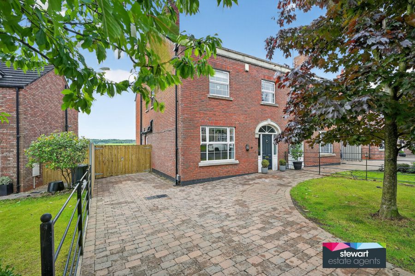78 Glebe Gardens
Moira, BT67 0TU
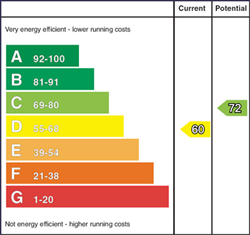
Description
This stunning semi-detached home is undoubtedly one of the finest examples of an exclusive village home and having a truly wonderful view to the rear.
The property has a practical layout for modern living with stylish architectural features including an attractive front door and fan light, some ceiling cornicing and centre roses as well as stylish flooring and wall tiling.
Glebe Gardens has an exclusive feel from its mature tree lined avenues, located on the edge of Moira’s bustling village for all amenities including Moira Demesne, Moira Primary School and Rowandale Integrated Primary School, good road networks and transport facilities.
All in all, a truly magnificent home that will immediately appeal in the current market. Viewing a must!
Features:-
Stunning semi-detached exclusive home with beautiful views to the rear
Four good bedrooms, master bedroom with ensuite shower room
Elegant hallway with an attractive front door and feature fan light above. Spindled staircase to the first floor accommodation. Ceiling cornice and centre rose
Down stairs cloak room under stairs, separate WC and wash hand basin
Living room with a stylish modern style wooden fireplace with inset and hearth. Ceiling cornice and centre rose
Beautifully designed open plan kitchen with dining room and open plan to the sun room at the rear
Practically designed kitchen cabinetry with ample high and low level storage including a built in oven, inset gas hob and extractor fan above. Integrated dish washer
Separate utility room with fitted units and space for a washing machine and tumble dryer
Vaulted sun room to the rear with double doors to the sunny aspect rear garden as well as a feature cast iron stove
Bathroom on the first floor with a white suite including a bath, WC and wash hand basin. Separate shower cubicle
PVC double glazed windows
Oil fired central heating
Brick paved driveway
Neat lawns to the front and rear. Patio area and decked area to the rear
Stunning example of an exclusive Glebe Garden home for modern village living
Broadband Speed Availability
Potential Speeds for 78 Glebe Gardens
Property Location

Mortgage Calculator
Contact Agent


