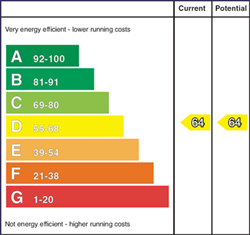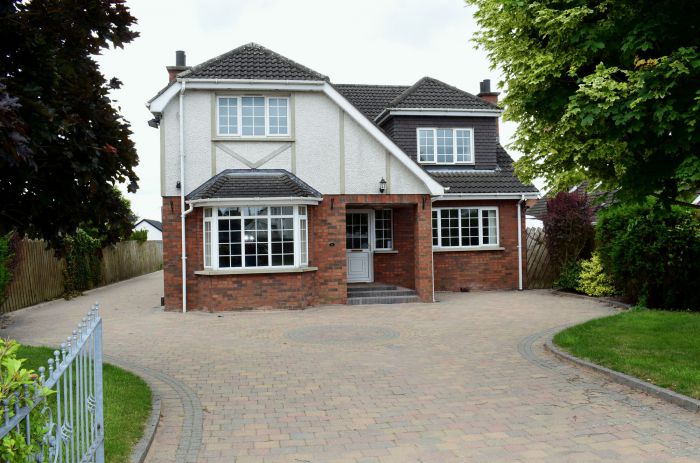Covered Entrance Porch
Outside light, brick paved step.
Spacious Entrance Hall
uPVC double glazed entrance door and side panel, tiled floor, spindled staircase to first floor, large built in cloaks cupboard, cornice to ceiling.
Living Room 11' 10" X 17' 1" (3.60m X 5.20m)
Feature fireplace with Granite inset and hearth.
Sitting Room 11' 10" X 21' 0" (3.60m X 6.40m)
Bay window, provision for fireplace, please note this room has never been decorated so is ready for someone to make it their own (measurements into bay).
Downstairs Bedroom 8' 10" X 9' 6" (2.70m X 2.90m)
Presently used as a home office.
Shower Room
Modern white coloured suite comprising: low flush w.c., vanity unit with inset wash hand basin, large glass shower enclosure with glass screen, fully tiled walls and floor, low voltage downlights, chrome heated towel rail.
Kitchen/ Dining area 11' 10" X 18' 1" (3.60m X 5.50m)
Superb contemporary solid Oak fitted kitchen with Granite worktops and splashbacks, range style gas/ electric cooker, integrated dishwasher, 1 1/2 bowl stainless steel sink unit with mixer tap, plumbed for an American style fridge/freezer, centre island/ work station/ breakfast bar in painted solid Oak with Granite worktop. Tiled floor, low voltage downlights.
Family Room 11' 10" X 15' 5" (3.60m X 4.70m)
Tiled floor, uPVC double glazed patio doors, Granite plinth with cast iron wood burning stove.
Rear Hall 5' 7" X 6' 3" (1.70m X 1.90m)
uPVC double glazed exterior door, tiled floor.
Utility Room 6' 3" X 14' 5" (1.90m X 4.40m)
Range of high and low level units, space for fridge, plumbed for automatic washing machine, space for tumble dryer, stainless steel sink unit with mixer tap, tiled floor, part tiled walls.
Integral Double Garage 20' 4" X 23' 0" (6.20m X 7.00m)
Remote control operated up and over door, oil fired boiler, access to roof space storage, (could be further developed subject to necessary approvals).
Workshop 23' 0" X 24' 3" (7.00m X 7.40m)
Roller door.
Spacious Landing
Velux skylight window, built in storage cupboard, built in hot press.
Bedroom 1 11' 6" X 16' 5" (3.50m X 5.00m)
Good range of fitted bedroom furniture.
Ensuite (0.00m X 0.00m)
White suite comprising: low flush w.c., vanity unit with inset wash hand basin, large fully tiled shower cubicle with folding doors, 1/2 tiled walls. low voltage downlights.
Bedroom 2 10' 6" X 10' 6" (3.20m X 3.20m)
Wooden laminate flooring, Velux skylight window.
Bedroom 3 11' 10" X 14' 5" (3.60m X 4.40m)
Bedroom 4 8' 6" X 11' 10" (2.60m X 3.60m)
Built in wardrobe, wooden laminate flooring.
Bedroom 5 11' 10" X 12' 6" (3.60m X 3.80m)
Built in wardrobe, wooden laminate flooring.
Bathroom 7' 3" X 11' 2" (2.20m X 3.40m)
Modern white suite comprising: whirlpool style bath with chrome mixer tap, pedestal wash hand basin, low flush w.c., corner fully tiled shower cubicle, fully tiled walls, tiled floor, chrome heated towel rail, low voltage downlights.
Garden
Double wrought iron entrance gates.
Brick paved driveway and carparking to front and side.
Garden in lawn to front.
Brick paved rear garden area to rear.
Note
This property may be subject to additional costs & annual charges (rates, ground rent, management charges etc) please check with agent & solicitor for details of these. No surveys have been carried out on this property nor appliances checked, any purchasers should carry out any checks or surveys they deem necessary. Floor plan layout and measurements are approximate and are for illustrative purposes only. We recommend you conduct an independent investigation of the property and its grounds to determine its exact size and suitability for your space requirements. Should you have any questions or queries over the construction type of this property please ask agent for further details. Rates according to LPS website as of date of listing. Please note Locale Home Sales & Lettings may receive a commission should you choose to use mortgage or rental management services.





































.jpeg)
