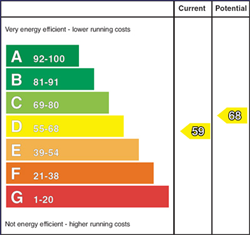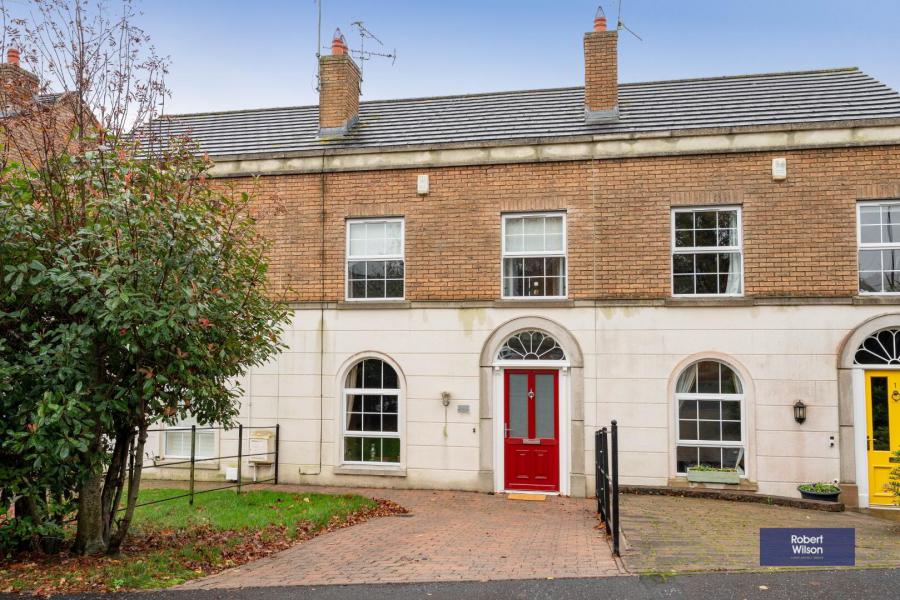Contact Agent

Contact Robert Wilson Estate Agency (Moira)
2 Glebe Way
Moira, BT67 0TQ

Key Features & Description
Beautifully Presented Mid Townhouse in the Heart of Moira
Nestled in a highly sought-after location within walking distance of Moira village, this deceptively spacious mid townhouse offers modern living in a wonderfully convenient setting.
The property welcomes you with a bright entrance hall featuring tiled flooring and under-stair storage, leading to a well-proportioned lounge with a feature fireplace and a cosy, homely feel.
The kitchen/dining area is both stylish and practical, fitted with a range of high and low level units, integrated appliances, and French doors opening to a private patio — perfect for outdoor dining or relaxation. A cloakroom completes the ground floor accommodation.
Upstairs, the home offers three comfortable bedrooms, including a generous main bedroom with modern en-suite. The family bathroom is a real highlight, boasting a jacuzzi-style bath and a walk-in ‘Insignia’ shower cubicle for a touch of luxury.
Outside, the property enjoys a paved driveway to the front and an enclosed rear garden laid in lawn with a patio area and shed — ideal for families or those who love to entertain.
This lovely home combines space, style, and an unbeatable location close to local amenities, schools, and transport links.
Early viewing is highly recommended.
FIRST FLOOR
Entrance Hall
Composite front door with glazed panels, staircase to first floor, under stairs storage cupboard, tiled floor, double panel radiator.
Lounge
3.39m x 5.07m (11' 1" x 16' 8") Feature fireplace, with gas inset, double panel radiator.
Kitchen / Dining
Range of high and low level units, laminate worktop, stainless steel sink unit, single oven with 4 ring hob and extractor fan over, integrated fridge freezer, dishwasher and washing machine. Walk in storage cupboard with light, French doors to patio area.
Cloakroom
Low flush w.c. pedestal wash hand basin, single panel radiator, tiled floor.
FIRST FLOOR
Landing
Hotpress off and access to partially floored attic.
Main Bedroom
3.29m x 4.09m (10' 10" x 13' 5") Single panel radiator
En-Suite
White suite comprising; low flush w.c, pedestal wash hand basin, large walk in shower cubicle with thermostatic valve fitting, single panel radiator, part tiled walls, tiled floor, extractor fan.
Bedroom 2
4.30m x 2.78m (14' 1" x 9' 1") Double panel radiator
Bedroom 3
2.84m x 2.51m (9' 4" x 8' 3") Double panel radiator.
Bathroom
White suite comprising; vanity incorporated wash hand basin, low flush w.c, jacuzzi style bath, walk in 'Insignia' shower cubicle, chrome heated towel rail, tiled walls, tiled floor, recessed lighting and extractor fan.
OUTSIDE
Garden
Paved driveway.
Rear garden in lawn with patio area and shed
Broadband Speed Availability
Potential Speeds for 2 Glebe Way
Property Location

Mortgage Calculator
Contact Agent





















