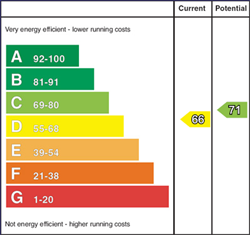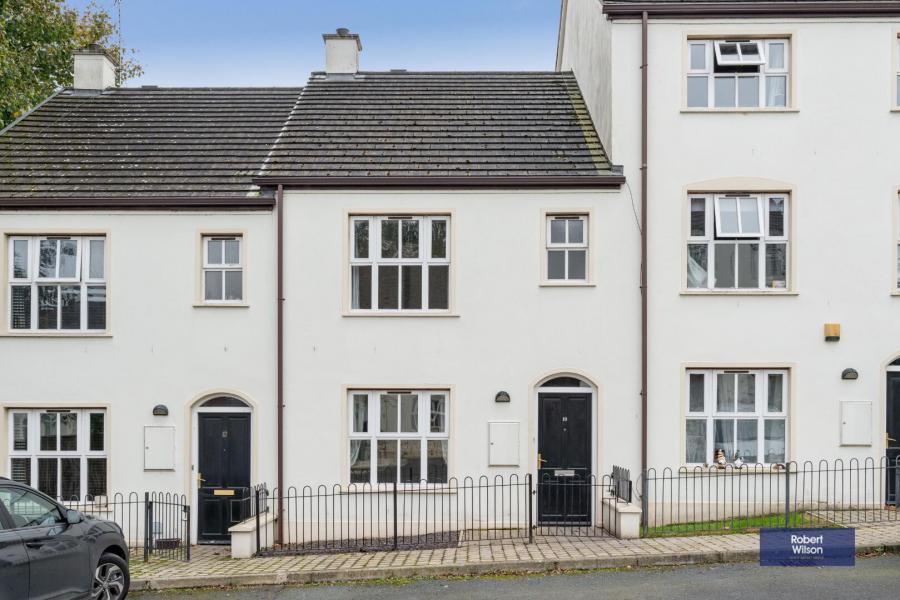Contact Agent

Contact Robert Wilson Estate Agency (Moira)
10 Village Court
Moira, BT67 0GW

Key Features & Description
Perfectly positioned in the heart of Moira village, this beautifully presented mid-townhouse offers modern living in a charming and convenient setting. Just a stone’s throw from the picturesque Moira Demesne, this home combines village life with easy access to local shops, cafés, schools, and transport links.
Inside, a welcoming entrance hall with tiled flooring leads to a bright lounge and a spacious kitchen/dining area — ideal for family living and entertaining. The kitchen features a full range of modern units, integrated appliances, and French doors opening to a private, fully enclosed rear garden. A convenient ground floor W.C. completes this level.
Upstairs, the main bedroom boasts an en-suite shower room, while two further bedrooms and a stylish family bathroom provide ample space for family or guests.
Outside, the property benefits from a low-maintenance front garden and a private paved rear garden — perfect for relaxing or al fresco dining.
A delightful home offering comfort, convenience, and village charm — ideal for first-time buyers, downsizers, or investors alike.
GROUND FLOOR
Entrance Hall
Hardwood front door with fan light, staircase to first floor, tiled floor, single panel radiator.
Lounge
3.70m x 5.46m (12' 2" x 17' 11") Double panel radiator, space for electric fire.
Kitchen / Dining
3.71m x 4.82m (12' 2" x 15' 10") Range of high and low level units, laminate worktop, stainless steel sink unit, integrated fridge freezer, integrated dishwasher, single oven, 4 ring ceramic hob with extractor over, space and plumbed for automatic washing machine, part tiled walls, French doors to rear garden and storage cupboard off.
W.C.
White suite comprising; pedestal wash hand basin, low flush w.c., single panel radiator.
FIRST FLOOR
Landing
Access to roofspace
Main Bedroom
5.05m x 3.81m (16' 7" x 12' 6") Single panel radiator
En-Suite
White suite comprising; low flush w.c, pedestal wash hand basin, walk in shower cubicle, part tiled walls, tiled floor, extractor fan.
Bedroom 2
3.31m x 2.61m (10' 10" x 8' 7") Single panel radiator
Bedroom 3
2.30m x 2.09m (7' 7" x 6' 10") Single panel radiator
Bathroom
White suite comprising; low flush w.c., pedestal wash hand basin, panel bath tub, part tiled walls, tiled floor, extractor fan, single panel radiator.
OUTSIDE
Garden
Front garden paved and stone.
Rear garden paved and fully enclosed with gate.
Broadband Speed Availability
Potential Speeds for 10 Village Court
Property Location

Mortgage Calculator
Contact Agent



















.jpeg)

