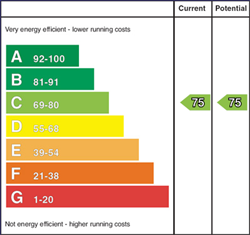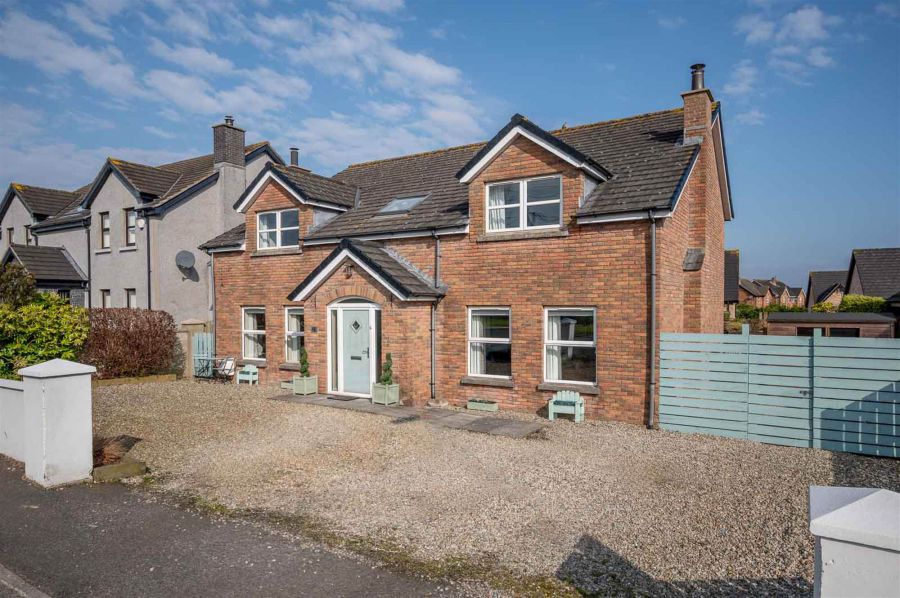Contact Agent

Contact John Minnis Estate Agents (Donaghadee)
4 Bed Detached House
42 Abbey Road
millisle, BT22 2DG
offers around
£324,950

Key Features & Description
Exceptional Detached Family Home
Finished to a Very High Standard Throughout
Deceptively Spacious, Much Bigger Than it Looks
Versatile and Flexible Accommodation
Living Room with Cast Iron Mulit-Fuel Burning Stove
Family Room with Attractive Fireplace and Open Fire
Magnificent Modern Fitted Kitchen Open Plan to Dining/Family Area
Separate Utility Room
Four Double Bedrooms
Main Bedroom and Bedroom Two have En Suite Shower Rooms
Luxury Bathroom with Four Piece White Suite to Include Bath and Separate Shower
Additional Downstairs WC
Driveway and Forecourt with Parking
Space to Build a Garage Subject to Necessary Approvals
Fantastic Private Fully Enclosed Rear Garden in Lawns with Paved Patio/Terrace
In Close Proximity to Picturesque Centre of Millisle
Donaghadee, Newtownards and Bangor also Easily Accessible
Early Viewing Essential
Description
Finished to an exceptionally high standard throughout here is a fantastic opportunity to purchase a stunning detached family home with little left to do but move in and enjoy. Much bigger than it looks the accommodation is bright, spacious and flexible on both levels with the ground floor comprising living room with cast iron multi-fuel burning stove, family room with attractive fireplace and open fire, and magnificent kitchen which is open plan to family/dining area. Upstairs this fine home is further enhanced by having four double bedrooms with the main bedroom and bedroom two having en suite shower rooms. A luxury bathroom with four piece white suite to include bath and separate shower completes the first floor accommodation.
Outside does not disappoint either. To the front is a driveway and forecourt with parking whilst to the rear is a private, fully enclosed garden in lawns with paved patio/terrace. Other benefits include phoenix gas heating, uPVC double glazed windows, utility room, downstairs WC and space to build a garage subject to necessary approvals.
With all this fine home has to offer we are confident that viewers will be suitably impressed and can thoroughly recommend a viewing at your earliest opportunity so as to appreciate it in its entirety.
Finished to an exceptionally high standard throughout here is a fantastic opportunity to purchase a stunning detached family home with little left to do but move in and enjoy. Much bigger than it looks the accommodation is bright, spacious and flexible on both levels with the ground floor comprising living room with cast iron multi-fuel burning stove, family room with attractive fireplace and open fire, and magnificent kitchen which is open plan to family/dining area. Upstairs this fine home is further enhanced by having four double bedrooms with the main bedroom and bedroom two having en suite shower rooms. A luxury bathroom with four piece white suite to include bath and separate shower completes the first floor accommodation.
Outside does not disappoint either. To the front is a driveway and forecourt with parking whilst to the rear is a private, fully enclosed garden in lawns with paved patio/terrace. Other benefits include phoenix gas heating, uPVC double glazed windows, utility room, downstairs WC and space to build a garage subject to necessary approvals.
With all this fine home has to offer we are confident that viewers will be suitably impressed and can thoroughly recommend a viewing at your earliest opportunity so as to appreciate it in its entirety.
Rooms
Composite front door with double glazed side panels to spacious reception hall.
RECEPTION HALL:
Fully tiled floor, vaulted ceiling.
DOWNSTAIRS WC:
White suite comprising: low flush WC, wash hand basin with mixer tap and storage beneath, extractor fan.
LIVING ROOM: 18' 7" X 15' 4" (5.6600m X 4.6700m)
Cast iron multi-fuel burning stove on slate hearth, laminate wood effect floor, French doors to magnificent open plan kitchen with family and dining area.
FAMILY ROOM: 18' 7" X 15' 4" (5.6600m X 4.6700m)
Attractive fireplace with cast iron inset, slate hearth and open fire, laminate wood effect floor.
MAGNIFICENT FITTED KITCHEN OPEN PLAN TO FAMILY/DINING AREA: 30' 0" X 15' 6" (9.1400m X 4.7200m)
at widest points
Range of high and low level units, granite effect work surfaces, single bowl single drainer stainless steel sink unit with mixer tap, two integrated Hotpoint ovens, integrated Beko dishwasher, recess for fridge, large island unit with extensive range of cupboards, integrated four ring hob, Baumatic extractor fan, breakfast bar, tiled floor, uPVC double glazed French doors to outside.
UTILITY ROOM: 11' 9" X 8' 9" (3.5800m X 2.6700m)
at widest points
Low level units, laminate work surfaces, single bowl single drainer stainless steel sink unit, plumbed for washing machine, space for tumble dryer, fully tiled floor, storage cupboard with gas fired boiler, uPVC double glazed door to outside.
LANDING:
Shelved storage cupboard, access to roof space.
BEDROOM (1): 15' 4" X 14' 4" (4.6700m X 4.3700m)
at widest points
Laminate wood effect floor.
ENSUITE SHOWER ROOM:
White suite comprising: built-in fully tiled shower cubicle, low flush WC, wash hand basin with mixer tap and storage beneath, fully tiled floor, extractor fan.
BEDROOM (2): 12' 0" X 11' 9" (3.6600m X 3.5800m)
Laminate wood effect floor.
ENSUITE SHOWER ROOM:
White suite comprising: built-in shower cubicle, low flush WC, wash hand basin with chrome mixer tap and storage beneath, fully tiled floor, extractor fan.
BEDROOM (3): 15' 8" X 15' 4" (4.7800m X 4.6700m)
at widest points
Wall to wall range of built-in wardrobes, laminate wood effect floor.
BEDROOM (4): 13' 3" X 11' 8" (4.0400m X 3.5600m)
Laminate wood effect floor.
LUXURY BATHROOM:
Four piece white suite comprising: free standing bath with mixer tap and hand shower, separate built-in fully tiled shower cubicle, low flush WC, wash hand basin with mixer tap and display unit, fully tiled floor, extractor fan, heated towel rail.
Driveway and forecourt in loose stones with excellent parking, private fully enclosed rear garden in lawns with paved patio/terrace, flowerbeds in plants and shrubs, some cracked slate, additional storage area to side with space to build garage, outside tap.
Broadband Speed Availability
Potential Speeds for 42 Abbey Road
Max Download
10000
Mbps
Max Upload
10000
MbpsThe speeds indicated represent the maximum estimated fixed-line speeds as predicted by Ofcom. Please note that these are estimates, and actual service availability and speeds may differ.
Property Location

Mortgage Calculator
Directions
Heading out of Millisle, along Abbey Road, Number 42 is on the right hand side.
Contact Agent

Contact John Minnis Estate Agents (Donaghadee)
Request More Information
Requesting Info about...




























