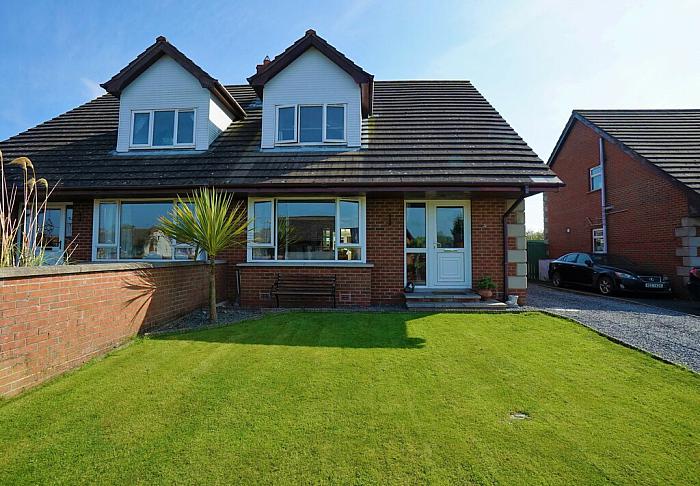3 Bed Semi-Detached House
4 Millbank Crescent
millisle, BT22 2FB
offers in region of
£139,950
- Status Sale Agreed
- Property Type Semi-Detached
- Bedrooms 3
- Receptions 3
-
Stamp Duty
Higher amount applies when purchasing as buy to let or as an additional property£299 / £7,297*
Key Features & Description
Contemporary Semi-Detached House
Beautifully Presented Throughout
Walking Distance to Shore and Local Amenities
Three Bedrooms, Master with Built in Robes
Spacious Lounge with Inglenook Fireplace
Dining Room
Sunroom
Large Modern Fitted Kitchen with Breakfast Area
Modern Bathroom Suite
Private Sunny Gardens to Rear
Outdoor Fully Insulated Office
Description
This spacious and beautifully presented contemporary home is situated in a quiet location within this ever-popular residential development will not disappoint! The property is conveniently located only minutes' walk from the local amenities and shops of Millisle and from the beautiful shoreline giving this property great appeal to those looking for a modern family home in a coastline location. Downstairs comprises of bright entrance hall, spacious lounge with feature ingle nook fireplace and large modern fitted kitchen with breakfast area. Double doors lead through from the lounge to the dining area and out the sunroom overlooking the well-maintained sunny gardens with paved sun terrace. Upstairs there are three double bedrooms, master with built in robes and spacious and modern family bathroom. Outside the property has private gardens to the front laid in lawn and driveway providing ample car parking for several cars and private enclosed gardens to the rear laid in lawn with brick patio area and purpose built fully insulated office or teenagers denticking all the boxes for this changing world!
Ground Floor
Entrance Hallway 3.05m x 2.13m (10' 0" x 7' 0")
Lounge 3.66m x 4.57m (12' 0" x 15' 0")
Dining Room 3.05m x 3.35m (10' 0" x 11' 0")
Double doors from lounge. Wood floor
Sun Room 2.74m x 2.74m (9' 0" x 9' 0")
Tiled floor. Doors out to paved sun terrace.
Kitchen 6.1m x 3.05m (20' 0" x 10' 0")
Ample range of high and low level units. Breakfast bar. Housing for white goods. Tiled floor. Storage/pantry.
First Floor
Landing 2.44m x 0.91m (8' 0" x 3' 0")
Carpeted.
Bedroom One 3.66m x 3.96m (12' 0" x 13' 0")
Front aspect. Built in slide robes. Carpeted.
Bedroom Two 2.44m x 3.35m (8' 0" x 11' 0")
Rear aspect. Carpeted.
Bedroom Three 3.05m x 2.44m (10' 0" x 8' 0")
Rear aspect. Carpeted.
Bathroom 3.35m x 2.13m (11' 0" x 7' 0")
White bathroom suite comprising of vanity sink unit, low flush WC , glass paneled bath and corner shower.Partially tiled walls. Tiled floor.
Outside
Office 2.74m x 3.35m (9' 0" x 11' 0")
Fully insulated. Wood panelled walls and floor. Power and light.
This spacious and beautifully presented contemporary home is situated in a quiet location within this ever-popular residential development will not disappoint! The property is conveniently located only minutes' walk from the local amenities and shops of Millisle and from the beautiful shoreline giving this property great appeal to those looking for a modern family home in a coastline location. Downstairs comprises of bright entrance hall, spacious lounge with feature ingle nook fireplace and large modern fitted kitchen with breakfast area. Double doors lead through from the lounge to the dining area and out the sunroom overlooking the well-maintained sunny gardens with paved sun terrace. Upstairs there are three double bedrooms, master with built in robes and spacious and modern family bathroom. Outside the property has private gardens to the front laid in lawn and driveway providing ample car parking for several cars and private enclosed gardens to the rear laid in lawn with brick patio area and purpose built fully insulated office or teenagers denticking all the boxes for this changing world!
Ground Floor
Entrance Hallway 3.05m x 2.13m (10' 0" x 7' 0")
Lounge 3.66m x 4.57m (12' 0" x 15' 0")
Dining Room 3.05m x 3.35m (10' 0" x 11' 0")
Double doors from lounge. Wood floor
Sun Room 2.74m x 2.74m (9' 0" x 9' 0")
Tiled floor. Doors out to paved sun terrace.
Kitchen 6.1m x 3.05m (20' 0" x 10' 0")
Ample range of high and low level units. Breakfast bar. Housing for white goods. Tiled floor. Storage/pantry.
First Floor
Landing 2.44m x 0.91m (8' 0" x 3' 0")
Carpeted.
Bedroom One 3.66m x 3.96m (12' 0" x 13' 0")
Front aspect. Built in slide robes. Carpeted.
Bedroom Two 2.44m x 3.35m (8' 0" x 11' 0")
Rear aspect. Carpeted.
Bedroom Three 3.05m x 2.44m (10' 0" x 8' 0")
Rear aspect. Carpeted.
Bathroom 3.35m x 2.13m (11' 0" x 7' 0")
White bathroom suite comprising of vanity sink unit, low flush WC , glass paneled bath and corner shower.Partially tiled walls. Tiled floor.
Outside
Office 2.74m x 3.35m (9' 0" x 11' 0")
Fully insulated. Wood panelled walls and floor. Power and light.
Broadband Speed Availability
Potential Speeds for 4 Millbank Crescent
Max Download
10000
Mbps
Max Upload
10000
MbpsThe speeds indicated represent the maximum estimated fixed-line speeds as predicted by Ofcom. Please note that these are estimates, and actual service availability and speeds may differ.
Property Location

Mortgage Calculator
Contact Agent

Contact Carolyn Edgar Homes
Request More Information
Requesting Info about...
4 Millbank Crescent, millisle, BT22 2FB

By registering your interest, you acknowledge our Privacy Policy

By registering your interest, you acknowledge our Privacy Policy






















