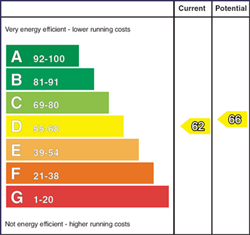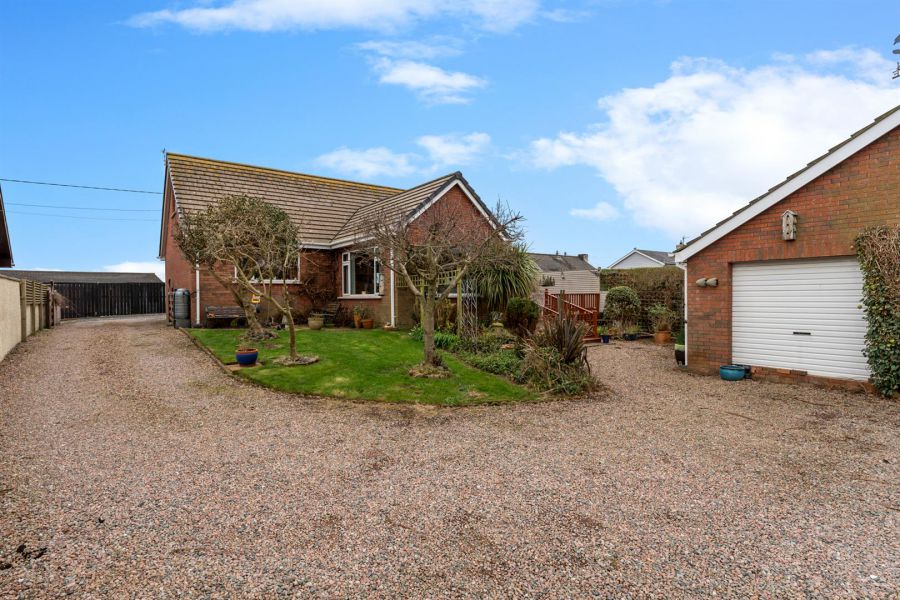Contact Agent

Contact Ulster Property Sales (UPS) Donaghadee
3 Bed Detached House
Heron House, 12 Green Road
newtownards, millisle, BT22 2BX
offers over
£299,950

Key Features & Description
Beautiful Detached Property On The Outskirts Of Millisle With Sea Views
Three Double Bedrooms, Two With Sea Views And Four Reception Areas
Well Maintained Throughout And Decorated And Finished To A High Standard
Modern Kitchen With A Good Range Of Units And Space For Family Space/Informal Dining
Landscaped Gardens To Rear With Parking Area For Multiple Vehicles, Double Garage And Rural Views
Minutes From The Seafront, Village Shops And Amenities And Close To Stunning Coastal Walks
Deceptively Spacious And Benefitting From Double Height Ceiling In Entrance Hall
Viewing Is Recommended To Fully Appreciate This Fantastic Home
Description
Nestled on the outskirts of Millisle, this beautiful detached home on Green Road offers a perfect blend of comfort and modern living. Just minutes from the seafront and local amenities, this property is ideally situated for those seeking a tranquil lifestyle while remaining close to essential services.
Upon entering, you will be greeted by a spacious interior that boasts three generous reception rooms, providing ample space for relaxation and entertainment. The open plan kitchen, family, and dining area is a highlight of the home, featuring a contemporary range of units that cater to both functionality and style. This inviting space is perfect for family gatherings or hosting friends.
The property comprises three well-appointed double bedrooms, ensuring plenty of room for family or guests. Convenience is key, with a ground floor bathroom and a first-floor shower room, making daily routines effortless.
Outside, the landscaped gardens to the rear offer a serene retreat, ideal for enjoying the fresh air or hosting summer barbecues. The large stone parking area and double garage provide ample space for vehicles and storage, while the surrounding rural views enhance the property's charm.
This delightful home is a rare find, combining spacious living with a picturesque setting. Whether you are looking to settle down or seeking a holiday retreat, this property is sure to impress. Don't miss the opportunity to make this stunning house your new home.
Nestled on the outskirts of Millisle, this beautiful detached home on Green Road offers a perfect blend of comfort and modern living. Just minutes from the seafront and local amenities, this property is ideally situated for those seeking a tranquil lifestyle while remaining close to essential services.
Upon entering, you will be greeted by a spacious interior that boasts three generous reception rooms, providing ample space for relaxation and entertainment. The open plan kitchen, family, and dining area is a highlight of the home, featuring a contemporary range of units that cater to both functionality and style. This inviting space is perfect for family gatherings or hosting friends.
The property comprises three well-appointed double bedrooms, ensuring plenty of room for family or guests. Convenience is key, with a ground floor bathroom and a first-floor shower room, making daily routines effortless.
Outside, the landscaped gardens to the rear offer a serene retreat, ideal for enjoying the fresh air or hosting summer barbecues. The large stone parking area and double garage provide ample space for vehicles and storage, while the surrounding rural views enhance the property's charm.
This delightful home is a rare find, combining spacious living with a picturesque setting. Whether you are looking to settle down or seeking a holiday retreat, this property is sure to impress. Don't miss the opportunity to make this stunning house your new home.
Rooms
Accommodation Comprises:
Entrance Porch
Glazed door to entrance hallway.
Entrance Hallway
Double height ceiling, wooden flooring.
Living/Dining Room 28'6" X 12'11" (8.69m X 3.96m)
Dual aspect views, corniced ceiling, inglenook style fireplace with slate hearth, open to dining room, built in storage, wooden flooring.
Kitchen/Family Room 26'4" X 10'4" (8.03m X 3.15m)
Modern range of high and low level units, wood effect laminate style work surfaces, single stainless steel sink with mixer tap and drainer, breakfast bar area, 'Neft' integrated double oven, integrated hob and stainless steel extractor fan and hood, plumbed for washing machine, integrated wine cooker, integrated dishwasher, part tiled walls, recessed spotlighting, open to family room, space informal dining and family space, wooden flooring and double doors into the sunroom.
Sunroom 13'6" X 11'8" (4.14m X 3.56m)
Double height ceiling, double doors to raised decked area.
Bedroom 1 13'5" X 12'0" (4.11m X 3.66m)
Double bedroom, built in wardrobes and drawers, corniced ceiling, wooden flooring.
Bathroom
White suite comprising corner bath with telephone hand shower set, low flush w/c, pedestal wash hand basin, corner shower enclosure with overhead shower and glazed door, part panelled walls, vinyl flooring, corniced ceiling, extractor fan and recessed spotlights.
First Floor
Landing
Gallery landing, velux type windows, rural and sea views, wooden flooring, eaves storage.
Bedroom 2 21'7" X 12'11" (6.58m X 3.96m)
Double bedroom, dual aspect sea views, feature porthole window, built in storage, wooden flooring.
Bedroom 3 14'6" X 13'6" (4.42m X 4.14m)
Double bedroom, sea views.
Shower Room
White suite comprising walk in shower enclosure with overhead shower and glazed doors, pedestal wash hand basin, vinyl flooring, part panelled walls, extractor fan, low flush w/c, velux style windows with sea views.
Double Garage 20'4" X 19'9" (6.20m X 6.02m)
Up and over roller doors, power and light, bin storage, mezzanine storage.
Outside
Front - Stoned bedding area in mature shrubs.
Rear - Raised decked area, steps to garden, area in lawn, stoned driveway with parking for multiple vehicles, raised beds, rural views, mature plants, shrubs, trees and hedging, outside lights and taps.
Rear - Raised decked area, steps to garden, area in lawn, stoned driveway with parking for multiple vehicles, raised beds, rural views, mature plants, shrubs, trees and hedging, outside lights and taps.
Video
Broadband Speed Availability
Potential Speeds for 12 Green Road
Max Download
10000
Mbps
Max Upload
10000
MbpsThe speeds indicated represent the maximum estimated fixed-line speeds as predicted by Ofcom. Please note that these are estimates, and actual service availability and speeds may differ.
Property Location

Mortgage Calculator
Contact Agent

Contact Ulster Property Sales (UPS) Donaghadee
Request More Information
Requesting Info about...
Heron House, 12 Green Road, newtownards, millisle, BT22 2BX

By registering your interest, you acknowledge our Privacy Policy

By registering your interest, you acknowledge our Privacy Policy
































