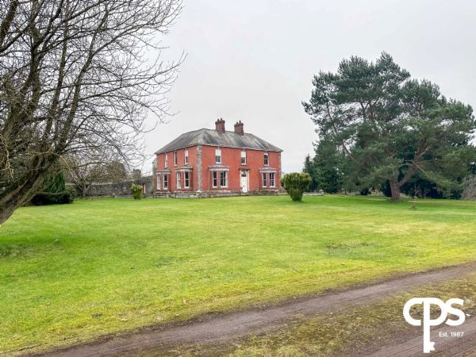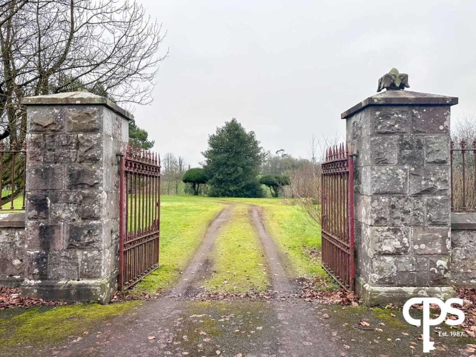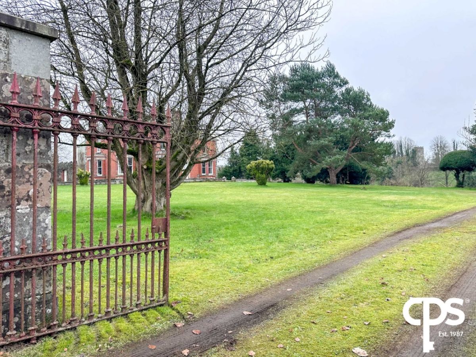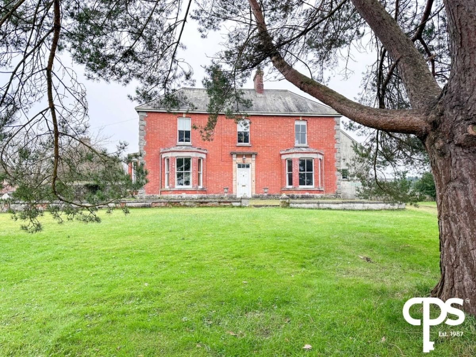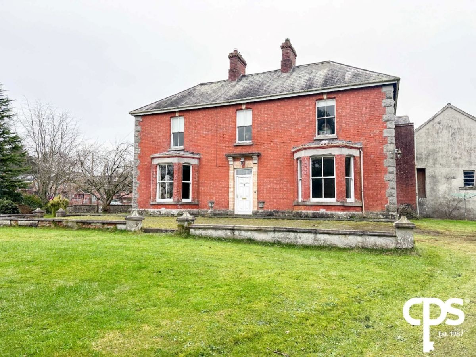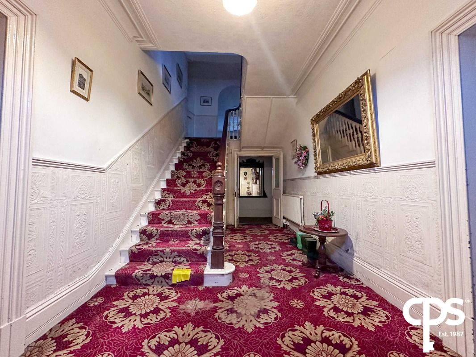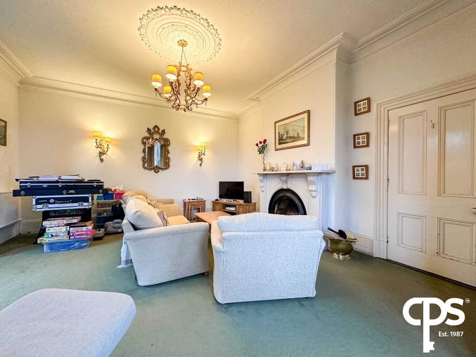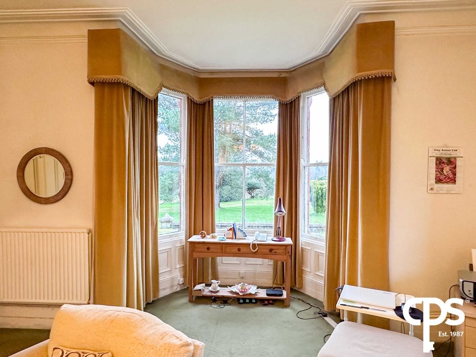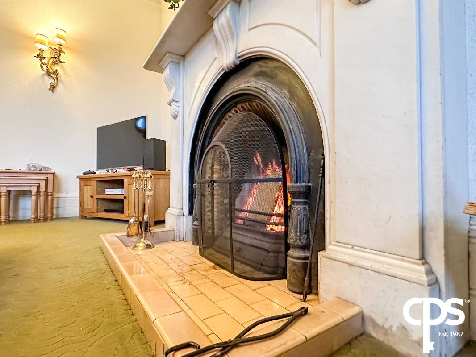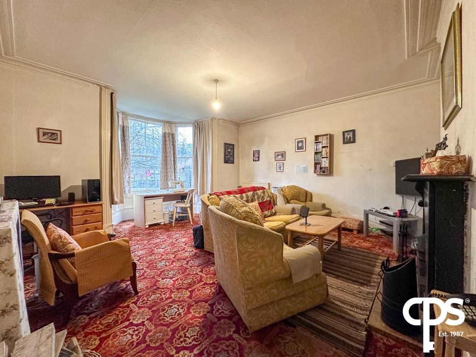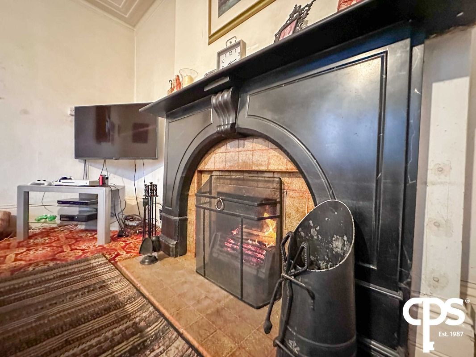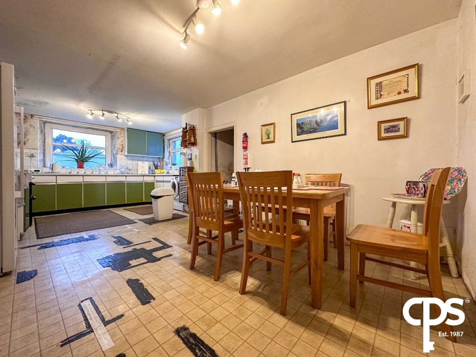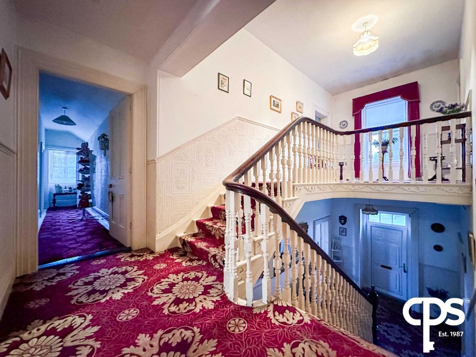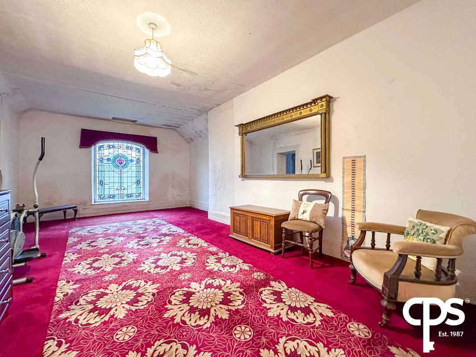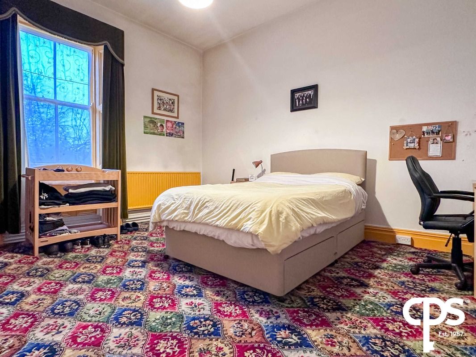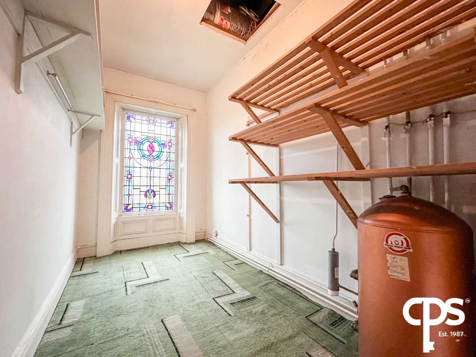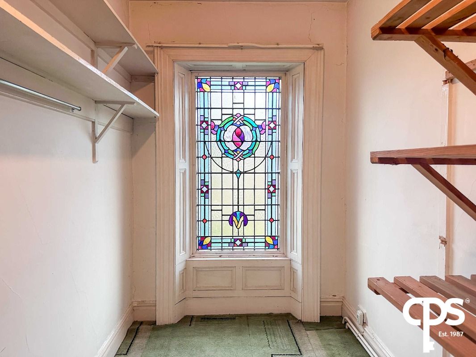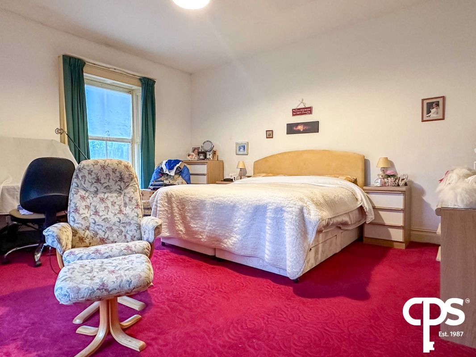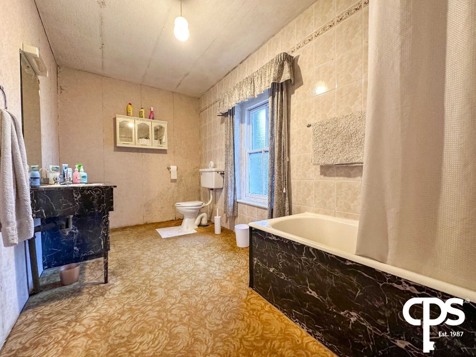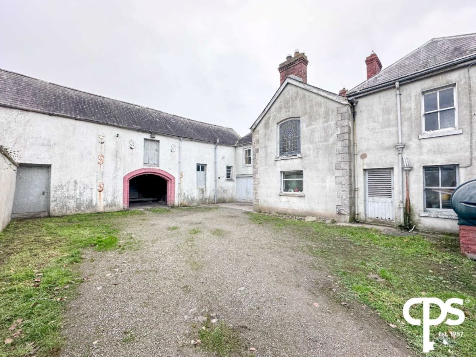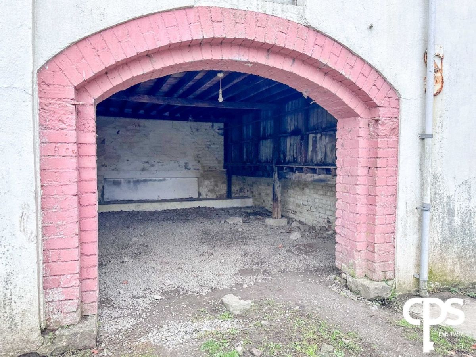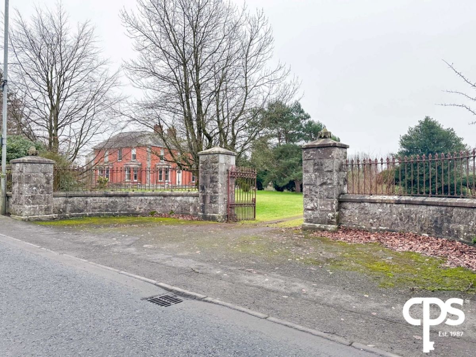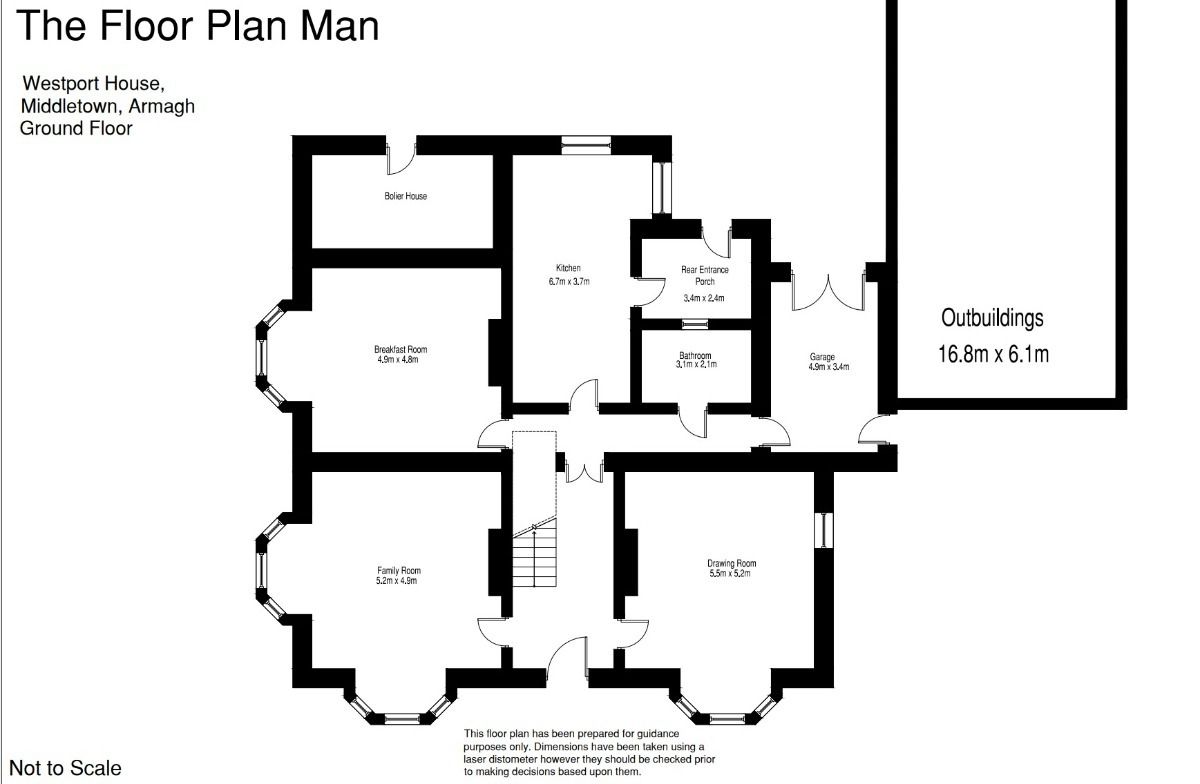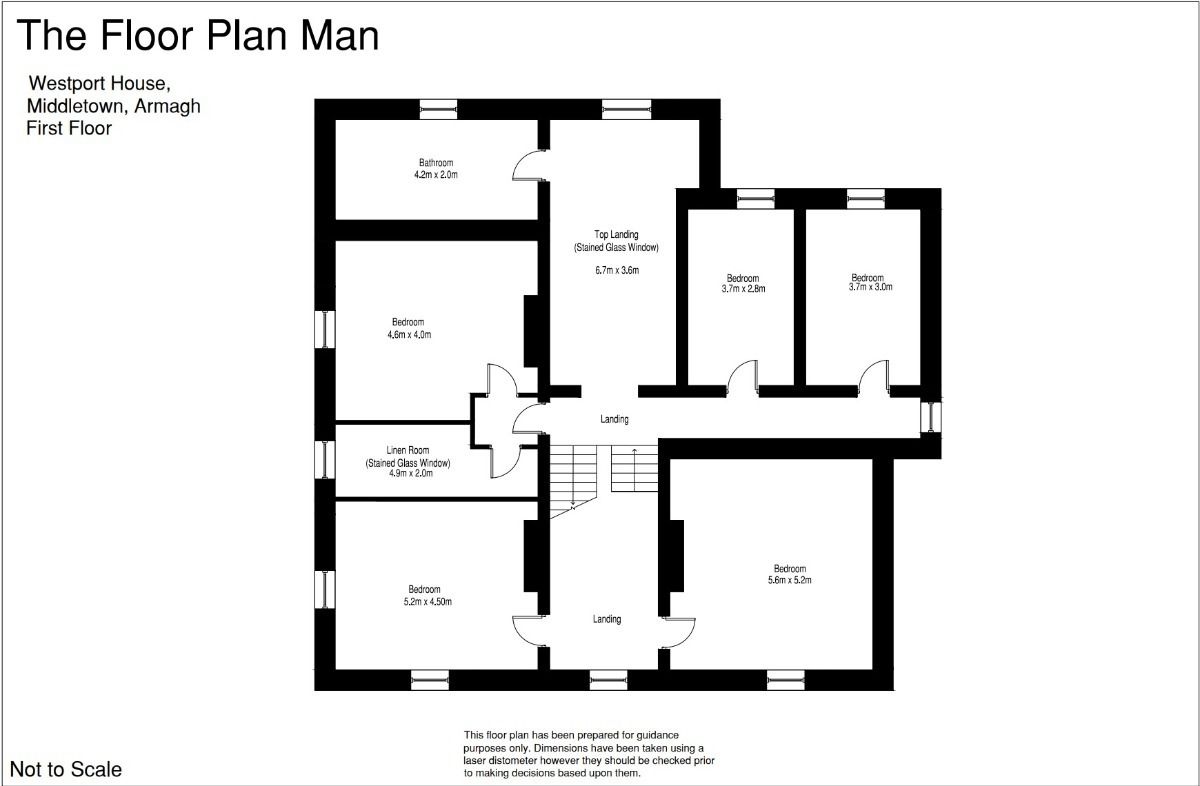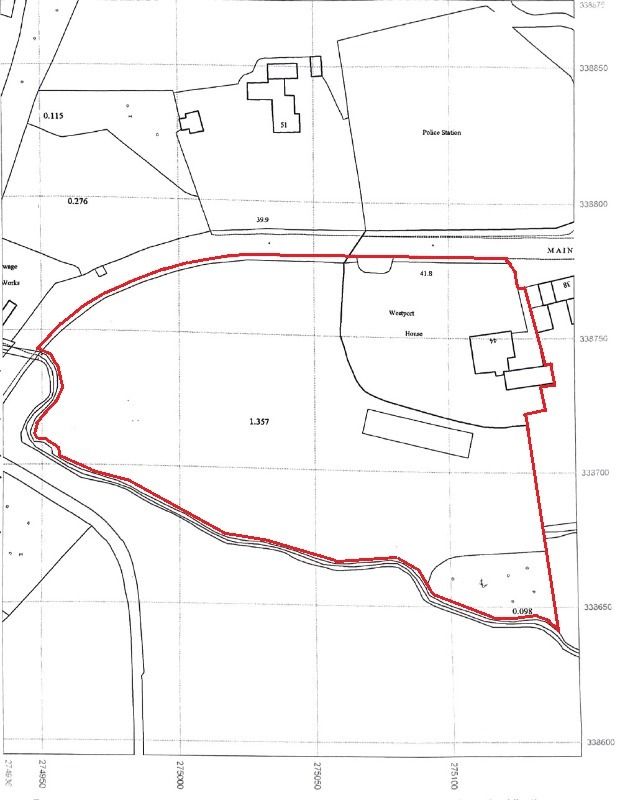Westport House
middletown, BT60 4JF
- Status Sale Agreed
- Property Type Detached
- Bedrooms 5
- Receptions 3
-
Rates
Rate information is for guidance only and may change as sources are updated.£2,126.00
- Interior Area 4284
- Heating Oil
-
Stamp Duty
Higher amount applies when purchasing as buy to let or as an additional property£7,500 / £25,000*
Property Financials
- Price £350,000
- Rates £2,126.00
Description
Features To Include:
- OFCH
- Wooden Sash windows
- 5no. Bedroom
- Kitchen
- Gardens to front
Accommodation to include:
Ground floor
Drawing Room: 5.50m x 5.20m
Feature bay window
Family Room: 5.20m x 4.90m
Feature double bay window
Breakfast Room: 4.90m x 4.80m
Feature bay window
Kitchen: 6.70m x 3.70m
Rear Entrance Porch: 2.40m x 3.40m
Garage: 4.90m x 3.40m
First Floor
Bedroom 1 (to front): 5.60m x 5.20m
Bedroom 2 (to front): 4.50m x 5.20m
Bedroom 3: 4.00m x 4.60m
Linen Room: 4.90m x 2.00m
Stained glass window
Bedroom 4: 3.70m x 2.80m
Bedroom 5: 3.00m x 3.70m
Top Landing: 6.70m x 3.60m
Stained glass window
Bathroom: 4.20m x 2.00m
Outbuildings
Approx 6.10m x 16.80m
Previously used as a school for carpentry
Property Location

Mortgage Calculator
Contact Agent

Contact CPS Armagh

By registering your interest, you acknowledge our Privacy Policy

