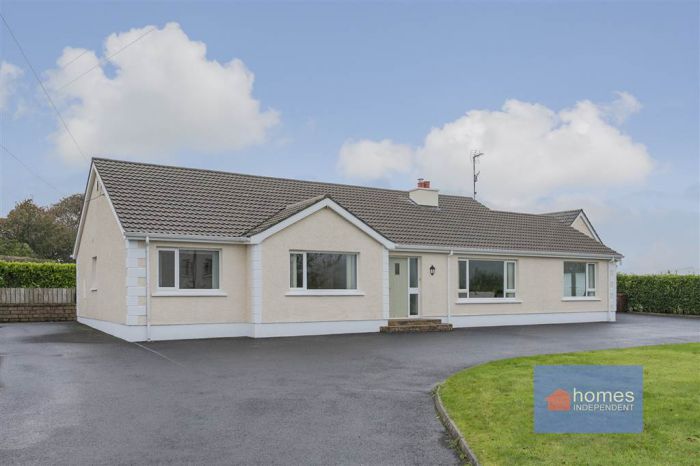4 Bed Detached Bungalow
29 Lisnamanny Road
martinstown, ballymena, BT43 6QH
offers around
£270,000
- Status Sale Agreed
- Property Type Detached Bungalow
- Bedrooms 4
- Receptions 2
- Heating OFCH
-
Stamp Duty
Higher amount applies when purchasing as buy to let or as an additional property£3,500 / £17,000*
Key Features & Description
Detached Bungalow
Two reception rooms
Four bedrooms (one with en-suite shower room)
Kitchen with extensive solid units
Utility room
Cloakroom with LFWC
Modern family bathroom with 4-piece suite
Excellent storage throughout
PVC double glazed windows
PVC fascia and soffit
Alarm system
Oil fired central heating system
Spacious Gardens in lawn
Well maintained patio area
Excellent privacy
Walking distance to Glenravel Primary School
Estimated Domestic Rate Bill: £1,601.08
Total area: approx. 211.7 sq. metres (2279.4 sq. feet)
Description
Homes Independent are thrilled to list for sale this beautifully presented and exceptionally spacious detached bungalow. Offering generous family living accommodation with four bedrooms and two reception rooms alongside the additional benefit of utility room, cloakroom with LFWC and detached garage, only on personal viewings will you be able to fully appreciate everything this property has to offer. With well-maintained Gardens and paved area, this plot is private, bounded by mature hedging and surrounded by the stunning County Antrim countryside. Being convenient to the local Primary School and the bus stop for the Secondary Schools, our agents encourage all family buyers to arrange their own personal viewings.
Homes Independent are thrilled to list for sale this beautifully presented and exceptionally spacious detached bungalow. Offering generous family living accommodation with four bedrooms and two reception rooms alongside the additional benefit of utility room, cloakroom with LFWC and detached garage, only on personal viewings will you be able to fully appreciate everything this property has to offer. With well-maintained Gardens and paved area, this plot is private, bounded by mature hedging and surrounded by the stunning County Antrim countryside. Being convenient to the local Primary School and the bus stop for the Secondary Schools, our agents encourage all family buyers to arrange their own personal viewings.
Rooms
ENTRANCE HALL:
Front door with glazed panes. Spacious storage cupboard. Tiled flooring.
LOUNGE: 18' 11" X 11' 4" (5.7700m X 3.4600m)
Multi-fuel burning stove to tiled inset with granite hearth and railway sleeper mantle. Coving to ceiling. Spot lighting to ceiling. Solid wooden flooring.
KITCHEN/DINING ROOM: 18' 11" X 17' 9" (5.7600m X 5.4000m)
With a range of eye and low level solid fitted units with chrome handles, 1 1/4 bowl stainless-steel sink unit and drainer with stainless-steel mixer tap. Integrated dishwasher. Space for Range Master stove with hooded extractor fan over and tiled splash back. Space for American style fridge, freezer. Wine rack. Glazed display units. Saucepan drawers. Kitchen island way seated area. Under pelmet lighting. Splash back tiling. Spot lighting to ceiling. Tiled flooring. Spacious dining area. PVC double doors leading out to rear.
LIVING ROOM: 12' 0" X 11' 2" (3.6700m X 3.4100m)
Coving to ceiling. Spot lighting to ceiling. Tiled flooring. PVC double doors leading out to rear.
REAR HALLWAY:
Door leading out to rear.
UTILITY ROOM: 6' 8" X 5' 8" (2.0200m X 1.7300m)
With a range of eye and low level fitted units with chrome handles, stainless-steel sink unit and drainer with stainless-steel mixer tap. Plumbed for washing machine. Space for tumble dryer. Tiled flooring.
CLOAKROOM:
LFWC and WHB with storage unit. Splash back tiling. Spot lighting to ceiling. Tiled flooring.
BEDROOM (1): 17' 9" X 11' 7" (5.4000m X 3.5300m)
Fitted slide robes. Laminated wooden flooring. Spot lighting to ceiling. En-suite shower room.
ENSUITE SHOWER ROOM:
3-piece white suite comprising LFWC, WHB with storage units and shower to enclosed tiled corner cubicle. Tiled walls. Tiled flooring.
BEDROOM (2): 10' 7" X 10' 0" (3.2300m X 3.0600m)
Laminated wooden flooring.
BEDROOM (3): 11' 5" X 11' 4" (3.4900m X 3.4600m)
Fitted slide robes.
BEDROOM (4): 12' 12" X 10' 0" (3.9600m X 3.0500m)
BATHROOM:
4-piece suite comprising LFWC, WHB with storage units, panelled bath with shower head over and shower to enclosed tiled corner cubicle. Spot lighting to ceiling. Part tiled walls. Tiled flooring.
DETACHED GARAGE: 30' 6" X 19' 0" (9.3000m X 5.8000m)
Roller door. Side pedestrian door. Power and light
Access from the main road through pillars and cast-iron gates. Spacious tarmac driveway to front and side of property. Outside light to front of property. Gardens in lawn to front of property. Paved patio area to rear ideal for BBQ season. Outside light to rear. Private site bounded by mature hedging.
Broadband Speed Availability
Potential Speeds for 29 Lisnamanny Road
Max Download
10000
Mbps
Max Upload
10000
MbpsThe speeds indicated represent the maximum estimated fixed-line speeds as predicted by Ofcom. Please note that these are estimates, and actual service availability and speeds may differ.
Property Location

Mortgage Calculator
Directions
Located in Martinstown on the Lisnamanny Road just off the main Glenravel Road.
Contact Agent

Contact Homes Independent
Request More Information
Requesting Info about...
29 Lisnamanny Road, martinstown, ballymena, BT43 6QH

By registering your interest, you acknowledge our Privacy Policy

By registering your interest, you acknowledge our Privacy Policy





















































