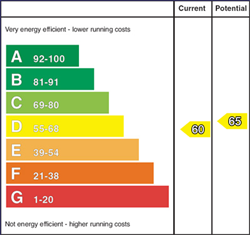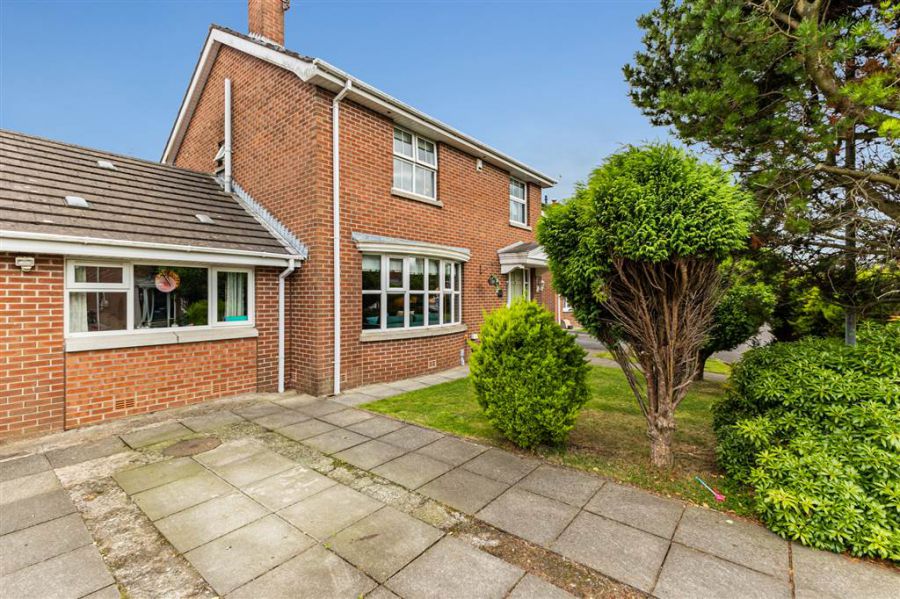4 Bed Detached House
23 Oakwood Park
Malone, Belfast, BT9 6SE
offers over
£395,000

Key Features & Description
Extended Detached Family Home
4 Bedrooms Including Master with Ensuite Shower Room
Open Plan Living
Versatile Accommodation with One Bedroom on the Ground Floor
Driveway Parking
Front Garden and Enclosed Rear Garden in Lawns with Sheltered Sitting Area
Quiet Cul De Sac Location
Convenient to Many Amenities Including Public Transport and Leading Schools
Description
A fantastic four bedroom detached family home ideally positioned on a quiet cul de sac off the Balmoral Avenue. Offering bright and spacious accomodation throughout with off street parking and spacious rear garden.
Containing four bedrooms, two en-suites and open-plan living space, ideal for family life. The house is completed by a sun-trap garden in lawn with spacious decking area and conservatory.
23 Oakwood Park is within close proximity to a wide range of social amenities, outdoor space, transport links and leading schools.
A fantastic four bedroom detached family home ideally positioned on a quiet cul de sac off the Balmoral Avenue. Offering bright and spacious accomodation throughout with off street parking and spacious rear garden.
Containing four bedrooms, two en-suites and open-plan living space, ideal for family life. The house is completed by a sun-trap garden in lawn with spacious decking area and conservatory.
23 Oakwood Park is within close proximity to a wide range of social amenities, outdoor space, transport links and leading schools.
Rooms
ENTRANCE HALL:
Solid wood flooring, under stairs cloakroom and storage.
LOUNGE: 17' 6" X 11' 0" (5.33m X 3.35m)
Solid wood flooring, cornice ceiling, mahogany fireplace with tiled inset and marble hearth, bow window. Open arch to Dining Area.
DINING ROOM: 10' 4" X 9' 0" (3.15m X 2.74m)
Solid wood flooring, cornice ceiling, uPVC double glazed doors to Conservatory. Open-plan to Kitchen.
CONSERVATORY: 14' 5" X 9' 6" (4.39m X 2.90m)
uPVC double glazed door to rear.
KITCHEN WITH BREAKFAST AREA : 14' 5" X 10' 5" (4.39m X 3.18m)
Range of high and low level units, Rangemaster oven with gas hob, ceramic Belfast sink with spring-necked tap, solid oak worktops, splashback tiling and tiled flooring. Open-plan to Dining area.
BEDROOM (1): 15' 0" X 10' 6" (4.57m X 3.20m)
Carpeted.
ENSUITE SHOWER ROOM:
White suite comprising low flush W/C, wash hand basin, fully tiled shower cubicle, fully tiled walls, tiled flooring, recessed lighting.
LANDING:
Airing cupboard
BEDROOM (2): 14' 9" X 9' 1" (4.50m X 2.77m)
Wall to wall built in mirror fronted robes
ENSUITE SHOWER ROOM:
White suite comprising low flush wc, pedestal wash hand basin, panelled shower cubicle with Mira shower, part tiled walls, tiled floor, recessed lighting.
BEDROOM (3): 11' 4" X 8' 8" (3.45m X 2.64m)
Built in robes
BEDROOM (4): 9' 2" X 9' 1" (2.79m X 2.77m)
Built in robes
BATHROOM:
White suite comprising panelled bath with mixer taps and shower attachment, low flush W/C, wash hand basin, fully tiled walls, tiled floor, recessed lighting.
Front garden in lawns and flower beds with planting. Tarmac driveway with parking. Enclosed rear garden in lawns with boundary fence and hedges and sheltered timber decked sitting area. Garden shed and outside tap.
Broadband Speed Availability
Potential Speeds for 23 Oakwood Park
Max Download
1800
Mbps
Max Upload
220
MbpsThe speeds indicated represent the maximum estimated fixed-line speeds as predicted by Ofcom. Please note that these are estimates, and actual service availability and speeds may differ.
Property Location

Mortgage Calculator
Directions
From Balmoral Avenue turn in to Malone Court and then left in to Oakwood Park.
Contact Agent

Contact GOC Estate Agents
Request More Information
Requesting Info about...
23 Oakwood Park, Malone, Belfast, BT9 6SE

By registering your interest, you acknowledge our Privacy Policy

By registering your interest, you acknowledge our Privacy Policy






























