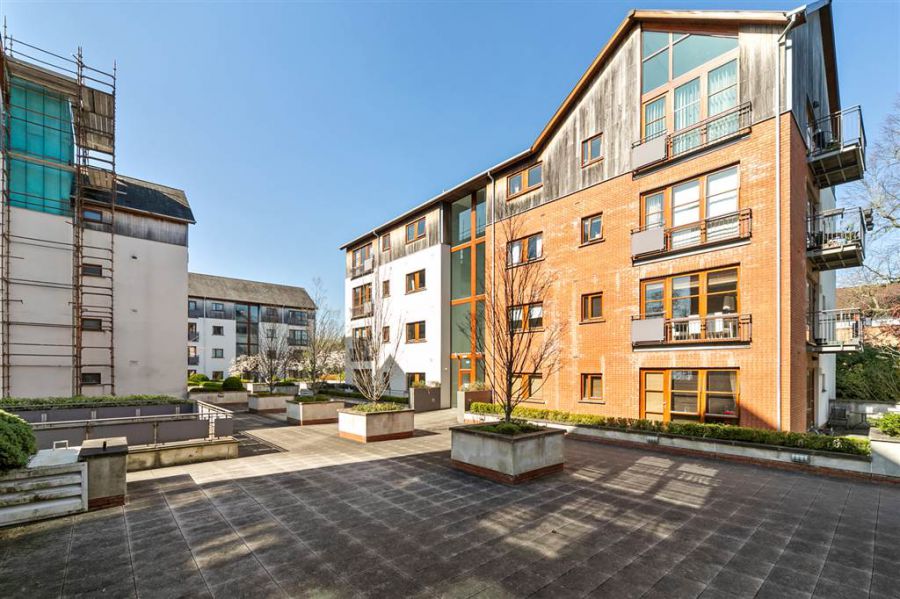3 Bed Apartment
C1 The Cypress
Malone Square, 44 Windsor Park, BT9 6JU
offers around
£399,950

Key Features & Description
EXCELLENT GROUND FLOOR APARTMENT IN EXCLUSIVE DEVELOPMENT IN HEART OF MALONE
SPACIOUS ENTRANCE HALL WITH OAK TRUNK FLOORING, UTILITY, CLOAKS AND STORAGE CUPBOARDS.
THREE DOUBLE BEDROOMS, TWO WITH EN-SUITE SHOWER ROOMS
SPACIOUS LIVING ROOM OPEN PLAN TO KITCHEN AND DINING AREA
CUSTOM DESIGN "STUDIO TERRY" KITCHEN WITH INTEGRATED APPLIANCES.
BATHROOM & EN-SUITES IN CONTEMPORARY WHITE SUITE
ENCLOSED SOUTH WEST FACING PATIO GARDEN OFF LIVING AREA
PHOENIX GAS CENTRAL HEATING & DOUBLE GLAZED TIMBER WINDOWS & PATIO DOORS
TWO SECURE UNDERGROUND CAR PARKING SPACES
Description
Malone Square is a unique development of apartments in a modern classic design with a wonderful landscaped setting. This property offers a high standard of living and specification in an unrivalled location in South Belfast within a short walk to the Lisburn Road home to an array of boutiques, restaurants and other local amenities and within minutes commute to Belfast City Centre.
Finished to an exceptional standard this stunning ground floor apartment is spacious and well proportioned consisting of a large living room open plan to kitchen. Three double bedrooms with excellent storage & two with facilities in addition to the main bathroom.
Externally there is a private South West facing patio garden, 2 allocated secure underground parking spaces and well maintained communal mature grounds.
The 'Cypress' block consists of only 8 apartments and enjoys a tranquil setting, set back from the road within this highly regarded & extremely convenient location.
Viewing is strongly recommended to fully appreciate this superb apartment.
Malone Square is a unique development of apartments in a modern classic design with a wonderful landscaped setting. This property offers a high standard of living and specification in an unrivalled location in South Belfast within a short walk to the Lisburn Road home to an array of boutiques, restaurants and other local amenities and within minutes commute to Belfast City Centre.
Finished to an exceptional standard this stunning ground floor apartment is spacious and well proportioned consisting of a large living room open plan to kitchen. Three double bedrooms with excellent storage & two with facilities in addition to the main bathroom.
Externally there is a private South West facing patio garden, 2 allocated secure underground parking spaces and well maintained communal mature grounds.
The 'Cypress' block consists of only 8 apartments and enjoys a tranquil setting, set back from the road within this highly regarded & extremely convenient location.
Viewing is strongly recommended to fully appreciate this superb apartment.
Rooms
ENTRANCE FOYER
Main front door leading to foyer with lift and stair access to car park and upper floors. Letter boxes.
ENTRANCE HALL:
Oak "Trunk" flooring. Recessed low voltage lighting. Built in storage cupboard housing washer/dryer. Two further storage cupboards.
SPACIOUS LOUNGE WITH DINING AREA OPEN PLAN TO KITCHEN: 21' 2" X 19' 0" (6.45m X 5.79m)
Oak "Trunk" flooring. Door to front pathway off the dining area and door leading to south west facing private patio and sitting area.
LUXURY KITCHEN:
Custom design "Studio Terry" kitchen with full range of high and low level units with "Dekton" worktop and splash-back.
Matching black "Franke" one and a half bowl sink unit, "Neff" electric oven and "Neff" black 4 ring gas hob, extractor hood. Concealed double coffee nook and pantry cupboard, integrated fridge and freezer. "Bosch" integrated dishwasher. Recessed spotlights and under unit lights. Oak "Trunk" flooring.
BEDROOM (1): 12' 0" X 11' 0" (3.66m X 3.35m)
Door to decking. Wall to wall range of built in robes.
ENSUITE SHOWER ROOM:
White suite comprising large fully tiled shower enclosure with feature patterned tiled wall, low flush WC, wash hand basin. Fully tiled walls and ceramic tiled floor. Mirrored bathroom cabinet. Recessed low voltage lighting.
BEDROOM (2): 16' 11" X 10' 11" (5.16m X 3.33m)
Two built-in wardrobes. Door out to decked area.
ENSUITE SHOWER ROOM:
White suite comprising large fully tiled shower enclosure, low flush WC, wash hand basin. Fully tiled walls and ceramic tiled floor. Mirrored bathroom cabinet. Recessed low voltage lighting.
BEDROOM (3): 10' 10" X 9' 10" (3.30m X 3.00m)
Two built in wardrobes.
BATHROOM:
Fully tiled shower cubicle with drencher shower head and secondary telephone handle shower attachment. Wash hand basin with shelf and double mirrored cupboard above. Low flush WC, chrome heated towel rail. Feature tiled walls and tiled floor.
Enclosed South West Facing Patio Garden.
Extensive mature, landscaped communal grounds and two secure underground car parking spaces.
Property Location

Mortgage Calculator
Directions
Off Windsor Park, South Belfast.
Contact Agent

Contact GOC Estate Agents
Request More Information
Requesting Info about...
C1 The Cypress, Malone Square, 44 Windsor Park, BT9 6JU

By registering your interest, you acknowledge our Privacy Policy

By registering your interest, you acknowledge our Privacy Policy
























