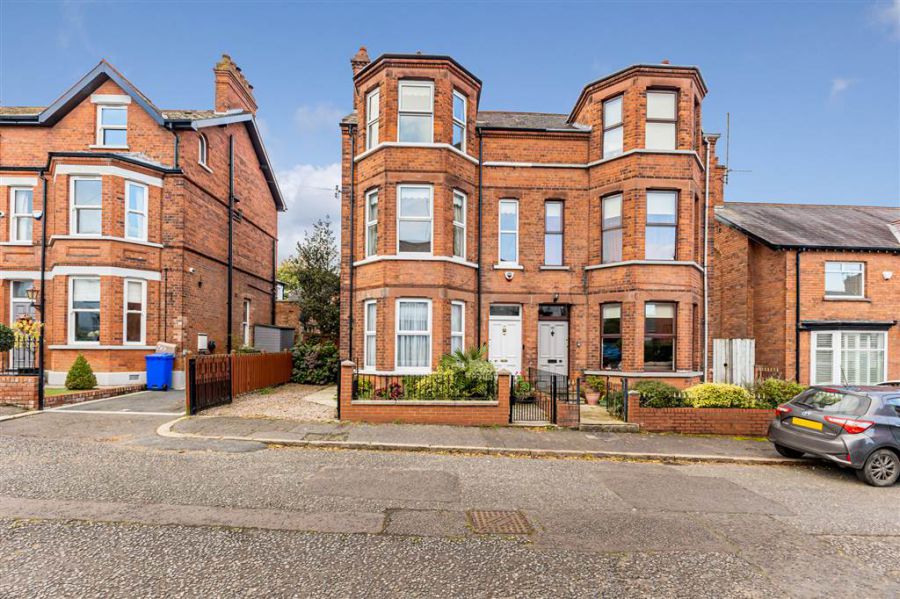5 Bed Semi-Detached House
92 Marlborough Park Central
Malone, Belfast, BT9 6HP
offers around
£595,000

Key Features & Description
A Red Brick, Three Storey Semi Detached Villa
Two Reception Rooms
Five Bedrooms
Fully Fitted Kitchen with Separate Utility Room
Bathroom & Shower Room
Double Glazed Windows & Gas Central Heating
Off Street Parking
Enclosed Gardens, South Facing Aspect
Fantastic Ciy Location, Walking Distance From Lisburn Road
Description
A unique opportunity to acquire a superb semi-detached period home arranged over three levels offering excellent accommodation, off street parking and a South facing aspect to the rear.
Comprising of a two reception rooms, kitchen, utility room and a modern shower room on the ground floor. A further five bedrooms on the two upper floors, bathroom and a separate low flush W/C.
Many original features have been retained, gas central heating, double glazed windows, decorated and new carpets in the bedrooms.
A home you can put your own stamp on. Set in a popular tree lined Avenue. Close to an array of amenities off the Lisburn Road and beside many of the leading schools.
Viewing recommended.
A unique opportunity to acquire a superb semi-detached period home arranged over three levels offering excellent accommodation, off street parking and a South facing aspect to the rear.
Comprising of a two reception rooms, kitchen, utility room and a modern shower room on the ground floor. A further five bedrooms on the two upper floors, bathroom and a separate low flush W/C.
Many original features have been retained, gas central heating, double glazed windows, decorated and new carpets in the bedrooms.
A home you can put your own stamp on. Set in a popular tree lined Avenue. Close to an array of amenities off the Lisburn Road and beside many of the leading schools.
Viewing recommended.
Rooms
ENTRANCE HALL:
LIVING ROOM: 24' 0" X 12' 10" (7.32m X 3.91m)
Gas Fire and sliding patio door to the rear gardens.Cornicing.
SITTING ROOM: 13' 0" X 11' 0" (3.96m X 3.35m)
KITCHEN WITH BREAKFAST AREA : 10' 0" X 8' 0" (3.05m X 2.44m)
Range of high and low level units, single sink unit, plumbed for dishwasher.Built in oven and hob.
UTILITY ROOM: 12' 0" X 5' 0" (3.66m X 1.52m)
Built in units and plumbed for washing machine.Gas boiler.
SHOWER ROOM:
Comprising of high flush wc, wash hand basin, shower cubical and shower door.
BEDROOM (1): 10' 0" X 7' 11" (3.05m X 2.41m)
Working fire.
BATHROOM:
Comprising of Darlington Suite, claw bath and telephone shower attachment seperate low flush wc . Half panelled walls , tiled floor.
Seperate High flush wc.
BEDROOM (2): 17' 0" X 15' 0" (5.18m X 4.57m)
BEDROOM (3): 10' 0" X 9' 0" (3.05m X 2.74m)
BEDROOM (4): 17' 0" X 15' 0" (5.18m X 4.57m)
Original fireplace.
BEDROOM (5): 10' 0" X 9' 11" (3.05m X 3.02m)
Off street pebbled driveway,well stocked gardens and rear gardens with mature trees and crazy paved pathways.
Broadband Speed Availability
Potential Speeds for 92 Marlborough Park Central
Max Download
10000
Mbps
Max Upload
10000
MbpsThe speeds indicated represent the maximum estimated fixed-line speeds as predicted by Ofcom. Please note that these are estimates, and actual service availability and speeds may differ.
Property Location

Mortgage Calculator
Directions
Driving along Malone Road turn into Marlborough Park, left into the South,right into the Cross and left into the Central.
Contact Agent

Contact GOC Estate Agents
Request More Information
Requesting Info about...
92 Marlborough Park Central, Malone, Belfast, BT9 6HP

By registering your interest, you acknowledge our Privacy Policy

By registering your interest, you acknowledge our Privacy Policy
























