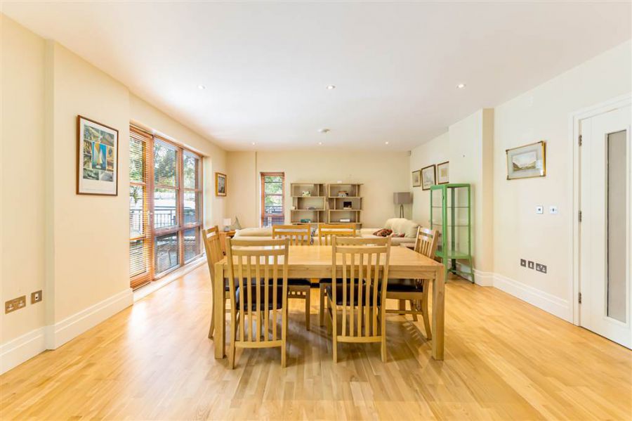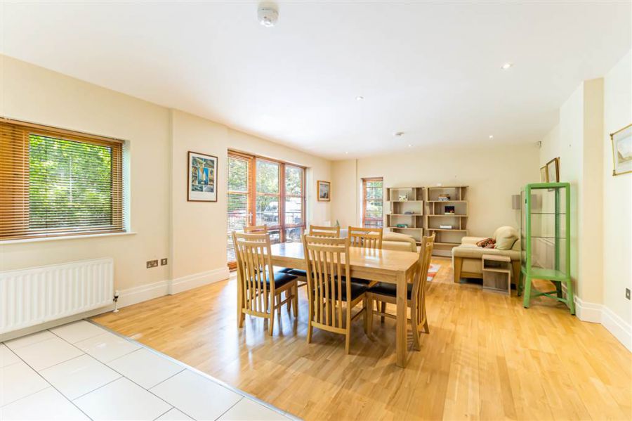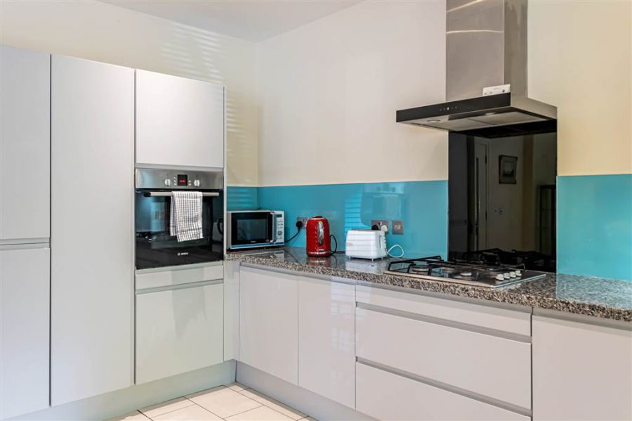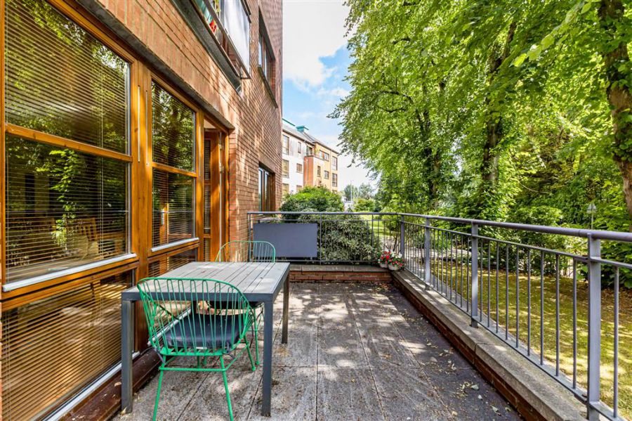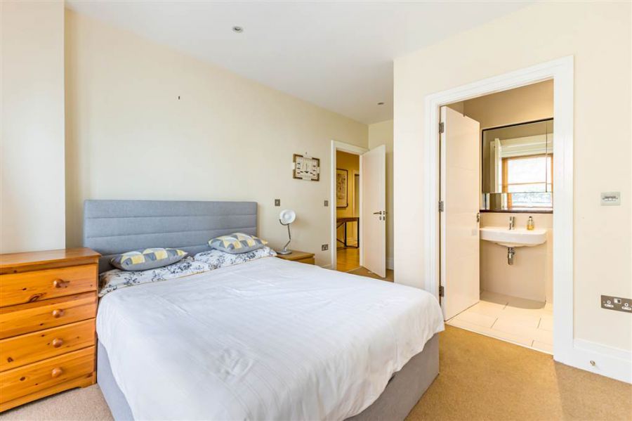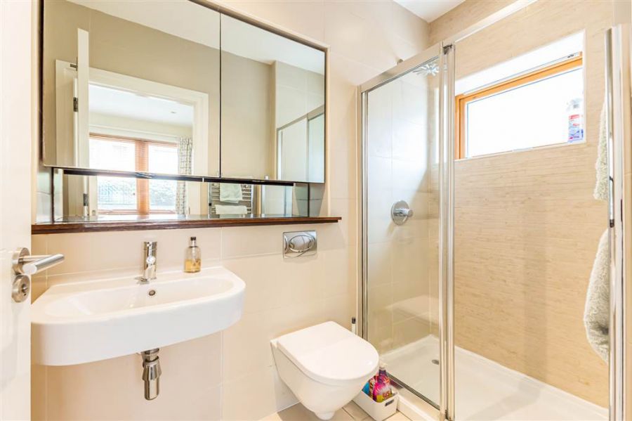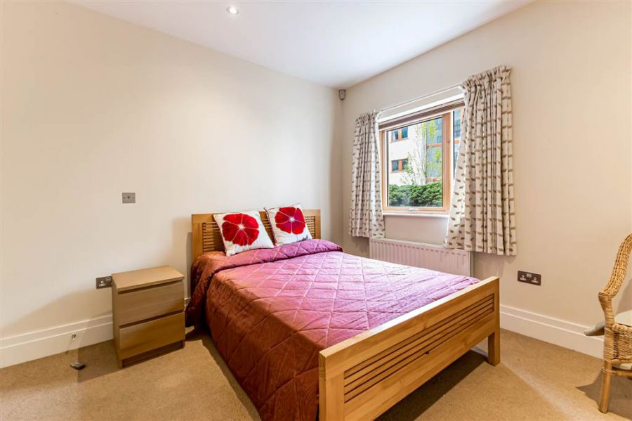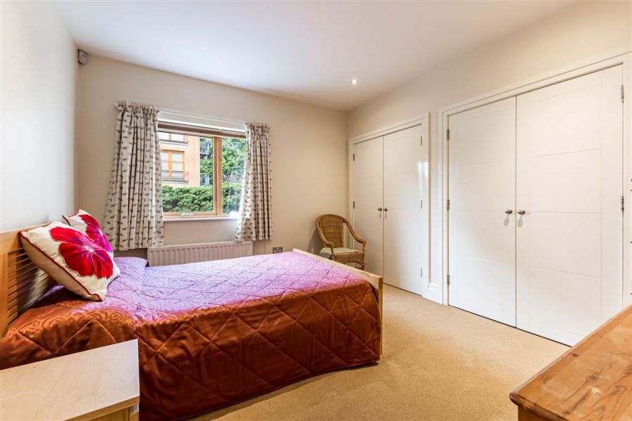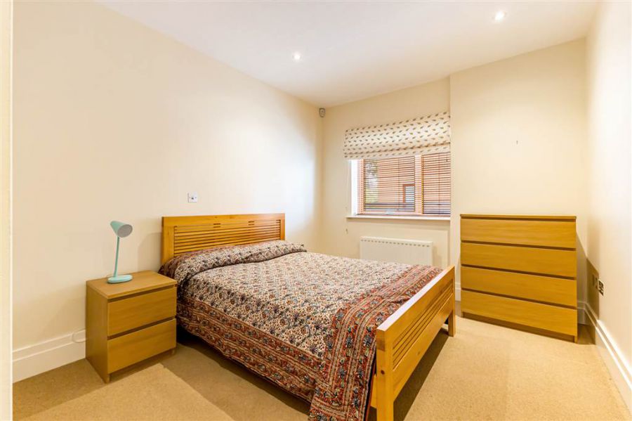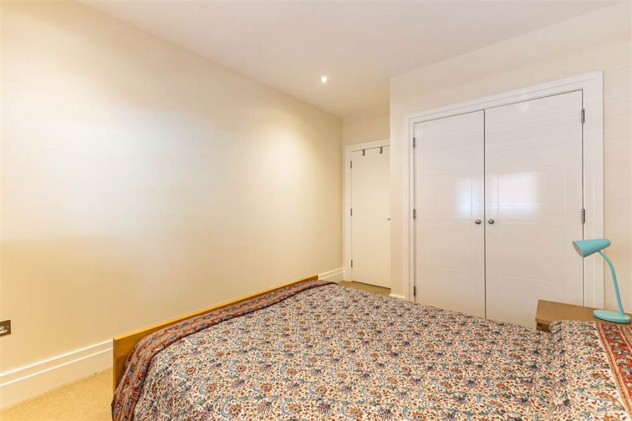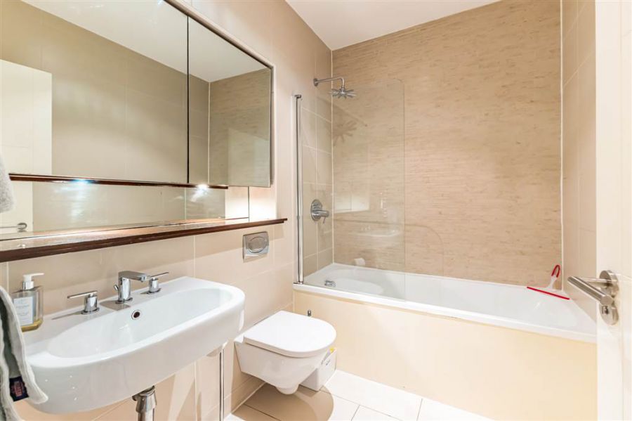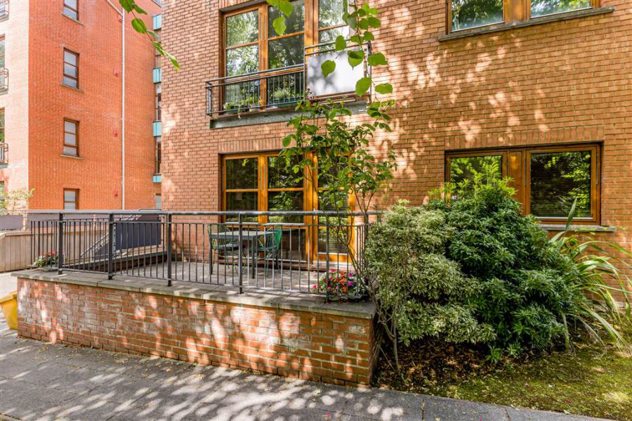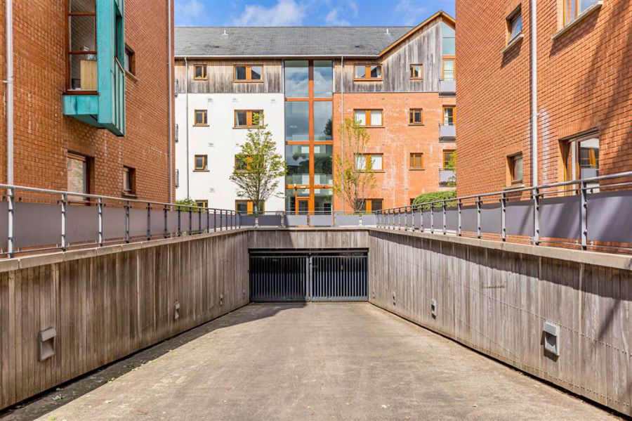3 Bed Apartment
D1 The Pines
Malone Square, Belfast, BT9 6JU
offers around
£375,000
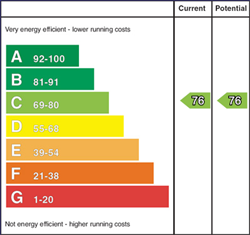
Key Features & Description
Three Double Bedrooms Master with En-Suite and built in robes
Open-Plan Living Space
Two Large Enclosed Patio Areas /one front south facing,one rear west facing
Secure Underground Car Parking
Car space for two cars conveniently located adjacent lift
Ideal City Location for Professionals and Families
Immaculate Presentation Throughout
Chain Free
Description
An exceptional three bedroom ground floor apartment located in the prestigious Malone Square development. Within walking distance of a wide range of social amenities on Lisburn and Malone Roads. Offered to the sales market, chain free.
Offering bright and spacious accomodation throughout, this contemporary apartment comprises an open-plan living space with a modern, fully equipped kitchen, three bedrooms, master with en-suite, family bathroom and two large enclosed patios.. Residents enjoy secure underground car parking for two cars accessed via a communal lift.
Early viewing is highly recommended.
An exceptional three bedroom ground floor apartment located in the prestigious Malone Square development. Within walking distance of a wide range of social amenities on Lisburn and Malone Roads. Offered to the sales market, chain free.
Offering bright and spacious accomodation throughout, this contemporary apartment comprises an open-plan living space with a modern, fully equipped kitchen, three bedrooms, master with en-suite, family bathroom and two large enclosed patios.. Residents enjoy secure underground car parking for two cars accessed via a communal lift.
Early viewing is highly recommended.
Rooms
ENTRANCE HALL:
Secure entry, intercom and postboxes. Access to communal lift.
HALLWAY:
Intercom and storage.
OPEN-PLAN KITCHEN LIVING 27' 11" X 15' 11" (8.51m X 4.85m)
Kitchen has a range of high and low level units with granite worktops, stainless steel sink and drainer, integrated fridge and freezer, integrated oven with four ring gas hob with strainless steel extractor fan, splashback tiling and tiled flooring.
Lounge has wooden flooring and recessed lighting. Access to balcony.
BALCONY
Accessed from living space.
MASTER BEDROOM: 16' 2" X 11' 1" (4.93m X 3.38m)
Built-in wardrobes with en-suite. Recessed lighting, carpeted flooring and access to balcony.
BATHROOM:
Three piece suite with tiled flooring, panel bath with glass panel and rain showerhead, floating wash hand basin and low flush W/C.
BEDROOM (1): 13' 9" X 9' 8" (4.19m X 2.95m)
Built-in wardrobes, recessed lighting and carpeted flooring. Access to balcony.
BEDROOM (2): 11' 10" X 10' 11" (3.61m X 3.33m)
Built-in wardrobes.
BALCONY
Accessed from bedrooms.
Two allocated car parking spaces behind electronic gates.
Property Location

Mortgage Calculator
Directions
Turn off Malone Road on to Windsor Park and the Pines building is on your right.
Contact Agent

Contact GOC Estate Agents
Request More Information
Requesting Info about...
D1 The Pines, Malone Square, Belfast, BT9 6JU
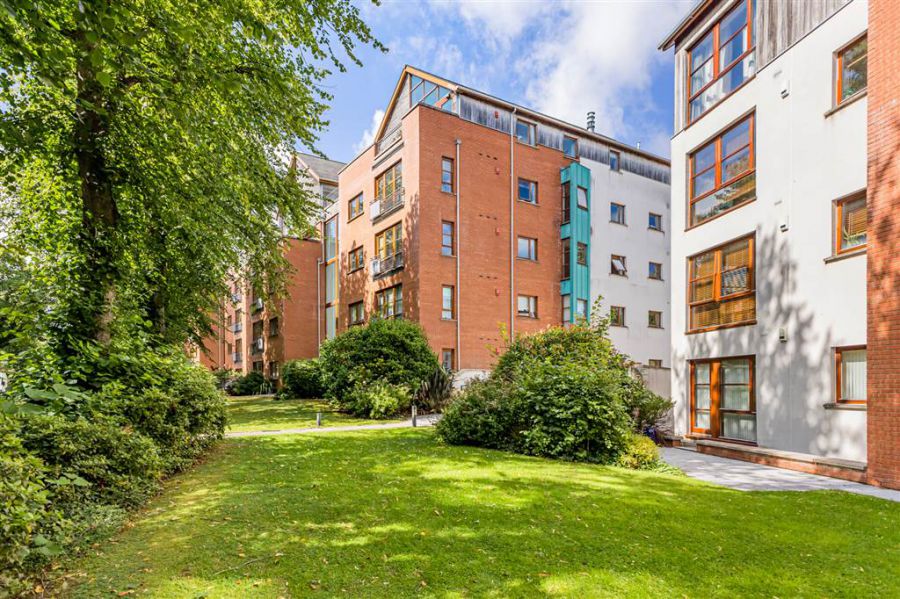
By registering your interest, you acknowledge our Privacy Policy

By registering your interest, you acknowledge our Privacy Policy






