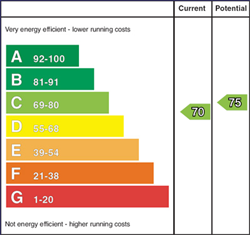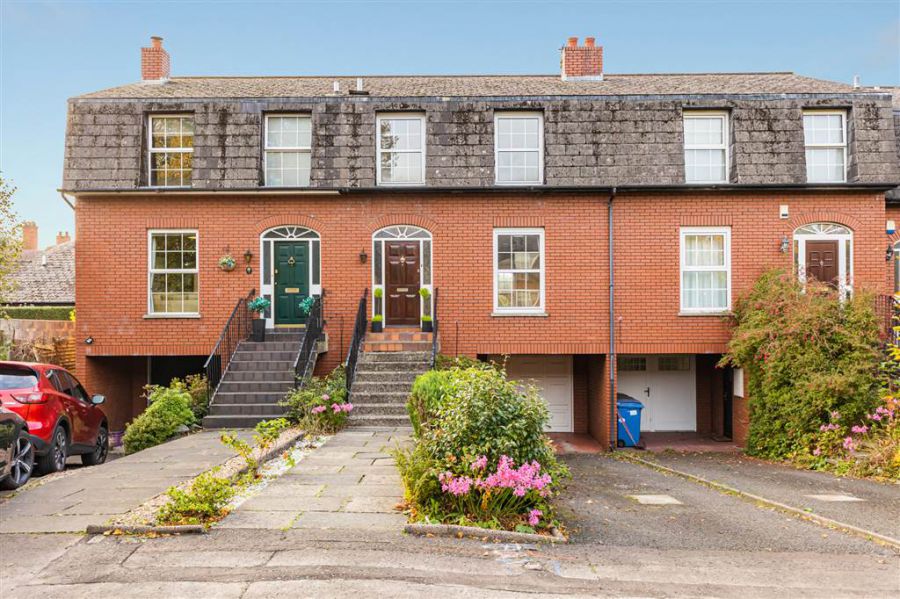3 Bed Townhouse
6 Windsor Court
Malone, Belfast, BT9 6JE
offers around
£325,000

Key Features & Description
Superb City Location for Professionals and Families
Three Bedrooms, Master with En-Suite
In Need of Modernisation
South-West Facing Secure Garden to Rear
Integrated Double Garage and Off Street Parking
Double Glazed Windows and Oil Fired Central Heating
Chain Free
Description
An impressive three bedroom town house with integral garage and sun-trap garden. Windsor Court is a peaceful development off Windsor Park, moments away from Lisburn Road's multiple shopping and social amenities. This unmodernised property is offered to the sales market, chain free.
Containing a spacious lounge, dining area and kitchen on the ground floor. Upstairs, three bedrooms, master with en-suite and a family bathroom. On the basement level, a spacious integral garage offering versatile accommodation for residents. The house is completed by a low-maintenance, sun-trap garden to the rear.
Early viewing is highly recommended as the house will appeal to a wide range of buyers.
An impressive three bedroom town house with integral garage and sun-trap garden. Windsor Court is a peaceful development off Windsor Park, moments away from Lisburn Road's multiple shopping and social amenities. This unmodernised property is offered to the sales market, chain free.
Containing a spacious lounge, dining area and kitchen on the ground floor. Upstairs, three bedrooms, master with en-suite and a family bathroom. On the basement level, a spacious integral garage offering versatile accommodation for residents. The house is completed by a low-maintenance, sun-trap garden to the rear.
Early viewing is highly recommended as the house will appeal to a wide range of buyers.
Rooms
ENTRANCE HALL:
Carpeted with ceiling cornicing.
LOUNGE: 19' 0" X 11' 4" (5.79m X 3.45m)
Carpeted, ceiling cornicing and gas fire with wooden mantel, granite hearth, open plan to dining area.
DINING ROOM: 11' 0" X 8' 0" (3.35m X 2.44m)
Carpeted.
KITCHEN: 10' 8" X 10' 0" (3.25m X 3.05m)
Linoleum flooring.
MASTER BEDROOM: 14' 11" X 11' 5" (4.55m X 3.48m)
Carpeted with en-suite.
ENSUITE BATHROOM:
Three piece suite with mira electric shower with sliding doors over panel bath, wash hand basin and W/C. Fully tiled walls and carpeted flooring.
BEDROOM (1): 11' 3" X 9' 10" (3.43m X 3.00m)
Carpeted.
BEDROOM (2): 10' 7" X 7' 4" (3.23m X 2.24m)
Carpeted.
FAMILY BATHROOM
Three piece suite with panel bath with shower attachment, wash hand basin and W/C. Fully tiled walls and carpeted flooring.
GARAGE: 21' 0" X 18' 0" (6.40m X 5.49m)
Strip fluorescent lighting, linoleum flooring, plumbed for washing machine, stainless steel sink and drainer. Accessed via pedestrian and electric vehicular door.
Rear South-West facing sun-trap garden with low maintenance paving and tap. Driveway to front.
Broadband Speed Availability
Potential Speeds for 6 Windsor Court
Max Download
1000
Mbps
Max Upload
100
MbpsThe speeds indicated represent the maximum estimated fixed-line speeds as predicted by Ofcom. Please note that these are estimates, and actual service availability and speeds may differ.
Property Location

Mortgage Calculator
Directions
Turn off the Lisburn Road on to Windsor Park and turn right on to Windsor Court, the house is on your right.
Contact Agent

Contact GOC Estate Agents
Request More Information
Requesting Info about...
6 Windsor Court, Malone, Belfast, BT9 6JE

By registering your interest, you acknowledge our Privacy Policy

By registering your interest, you acknowledge our Privacy Policy






















