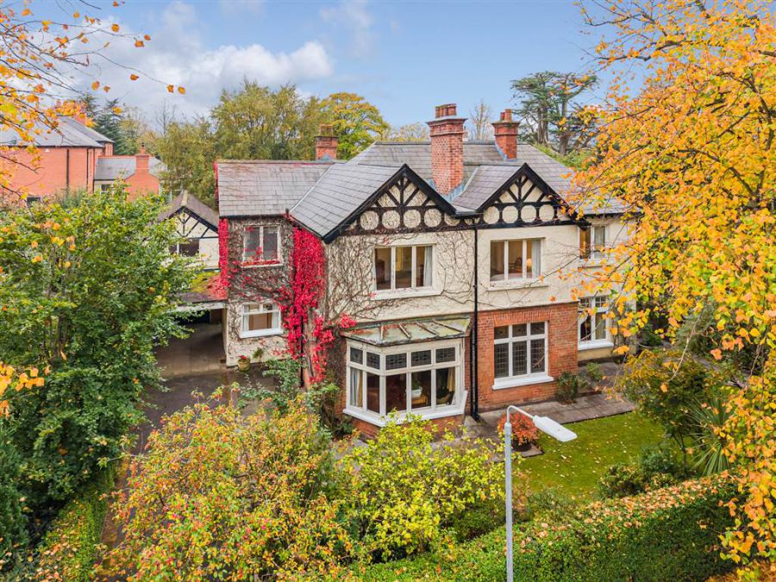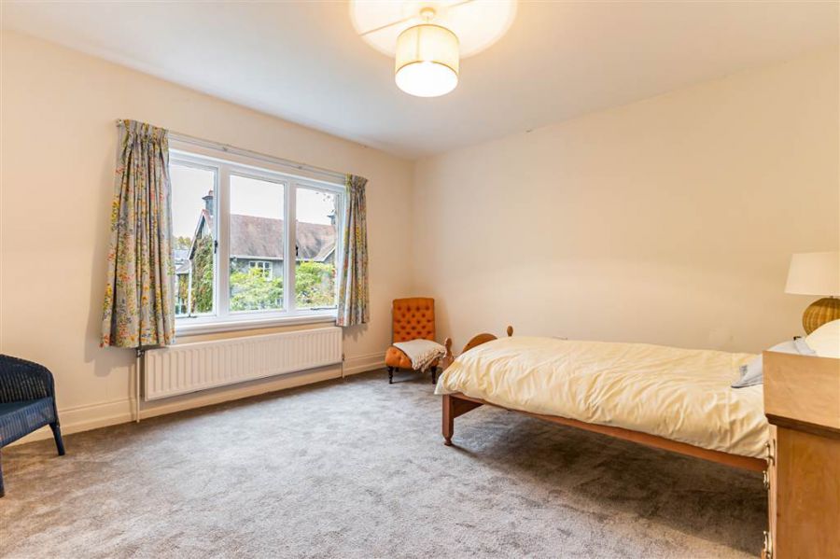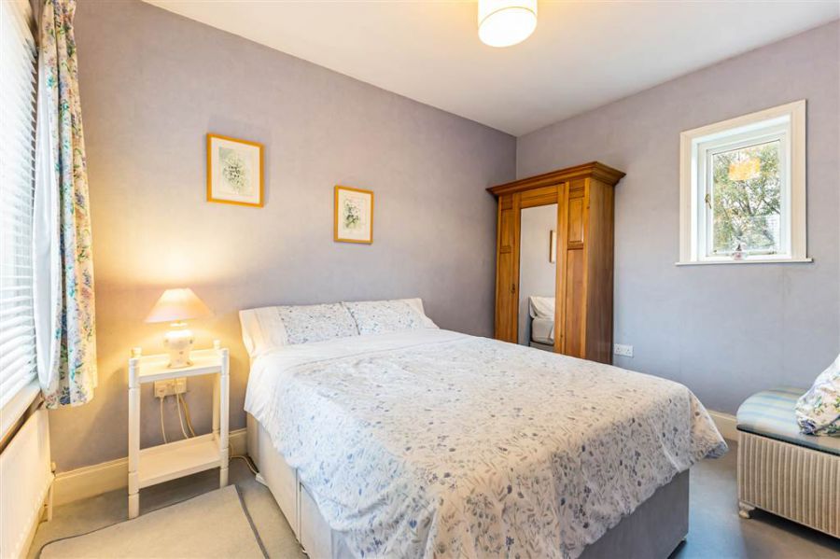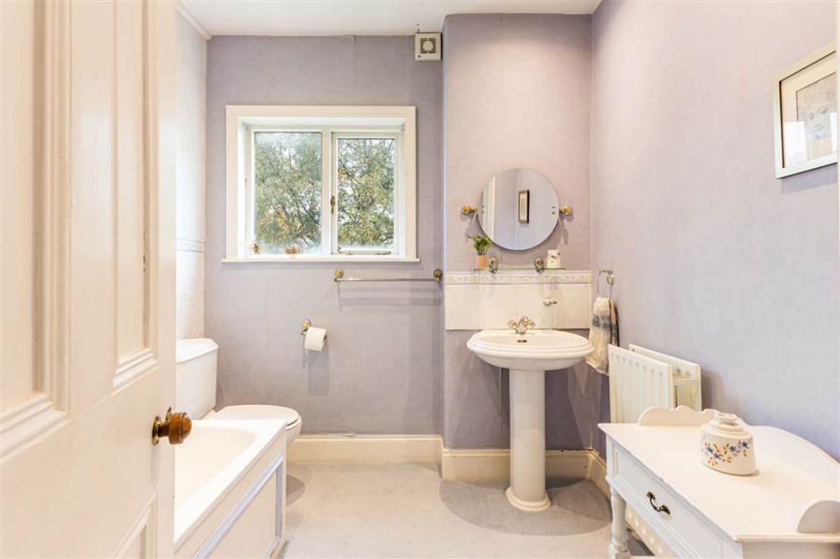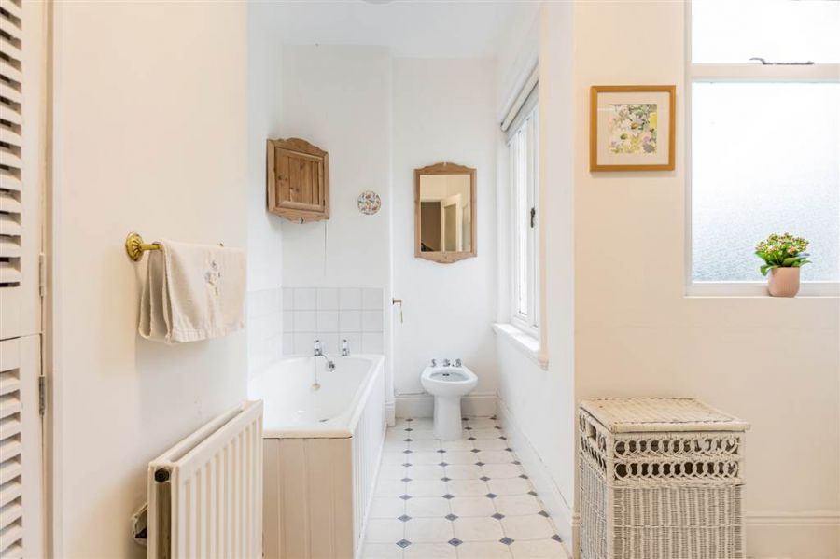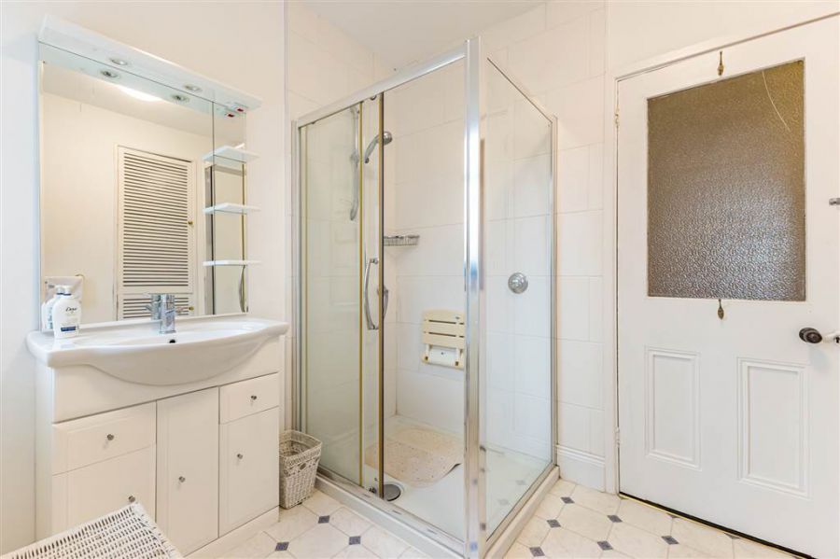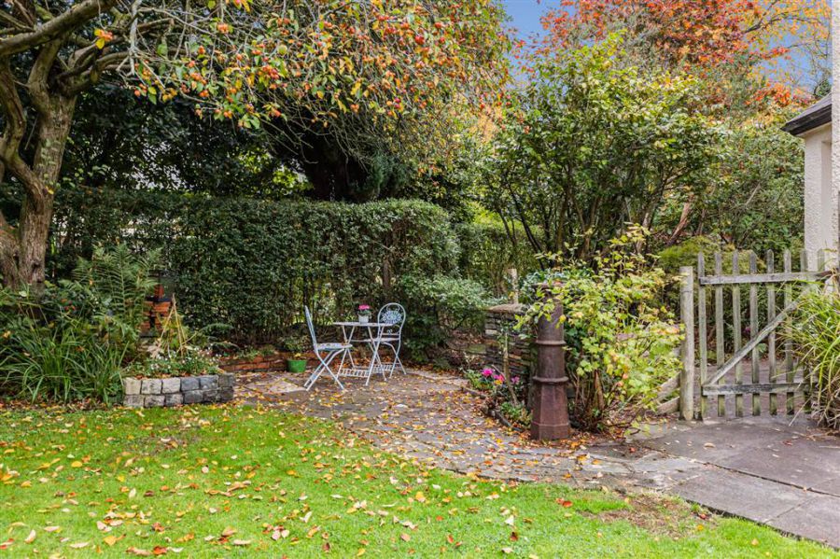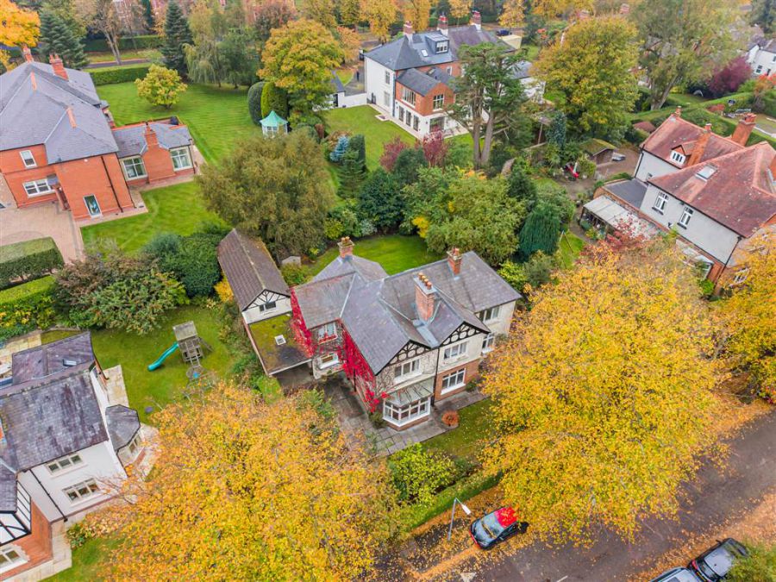4 Bed Detached House
21 Myrtlefield Park
Malone, Belfast, BT9 6NE
offers around
£799,000

Key Features & Description
Superb Location in one of South Belfasts most sought after Tree Lined Parks
Three Reception Rooms incl an exceptional Drawing Room with Large bay Window and Inglenook Fireplace
Four Bedrooms, one with an En-suite
Car Port & Detached Garage with a Loft Area Above
Original Features restored and intact incl a stunning Entrance hall with Archway, Plate rack & Cornicing
Mature, Private, South Facing rear Gardens where Hydrangea, Azalea and Rhododendron abound
Short walk to the Lisburn Road Cafe society and within easy reach of all principal schools
Easy access to East Link and Motorway System
Recently Rewired, Reslated, part double-glazed (2019/2020) and priced for some modernisation
Description
A Magnificent red brick Detached Period Villa with all original features retained. There are many exquisite stained glass windows and one immediately evident upon entering the fabulous entrance hall with its ornate pitch pine panelling, archway and cornicing.
Another principal feature is the Drawing Room with its Inglenook fireplace and large bay window.
There are two further Reception Rooms, one open plan to the kitchen with access to the garden. Heating is oil fired and property is partly double glazed. Recently rewired. re-slated in Bangor blue tiles. Watergoods replaced in powder-coated cast aluminium.
There is a car port at the side entrance plus Detached Garage with storage room to the rear and staircase leading to loft.
The potential is there for further development/extension if required.
The south facing garden is a peaceful oasis completely private and well stocked including Hydrangea, Azaleas, Japanese Acer, Rhododendron and Malus. It even has its own Lychgate Entrance.
First time on the market in almost 60 year and can only be appreciated on inspection.
A Magnificent red brick Detached Period Villa with all original features retained. There are many exquisite stained glass windows and one immediately evident upon entering the fabulous entrance hall with its ornate pitch pine panelling, archway and cornicing.
Another principal feature is the Drawing Room with its Inglenook fireplace and large bay window.
There are two further Reception Rooms, one open plan to the kitchen with access to the garden. Heating is oil fired and property is partly double glazed. Recently rewired. re-slated in Bangor blue tiles. Watergoods replaced in powder-coated cast aluminium.
There is a car port at the side entrance plus Detached Garage with storage room to the rear and staircase leading to loft.
The potential is there for further development/extension if required.
The south facing garden is a peaceful oasis completely private and well stocked including Hydrangea, Azaleas, Japanese Acer, Rhododendron and Malus. It even has its own Lychgate Entrance.
First time on the market in almost 60 year and can only be appreciated on inspection.
Rooms
LARGE ENTRANCE HALL;
Hall with original ornate pitch pine arching ceiling panels, plate rack and cornicing. Large stained glass window.
Two cloaks, one with low flush WC and wash hand basin.
DRAWING ROOM: 18' 3" X 17' 6" (5.56m X 5.33m)
Large double glazed bay window with built in window seating and storage, attractive ornate Inglenook fireplace. Mahogany fireplace with mirror over mantle with gas fire and copper hood. Cornice ceiling.
LIVING ROOM: 17' 9" X 14' 5" (5.41m X 4.39m)
Gas fire with wooden surround and wide tiled hearth.
KITCHEN WITH DINING AREA : 12' 3" X 11' 1" (3.73m X 3.38m)
Range of high and low level units, breakfast bar, cork tiled floor and part tiled walls.4 ring gas hob, 1.5 stainless steel sink unit, extractor hood and double oven. Glass display cabinet over the breakfast bar. The dining area enjoys French windows opening to the garden/patio.
LANDING:
Large stain glass window.
Access to a floored roofspace with Slingsby ladder and velux window.
BEDROOM (1): 17' 8" X 13' 8" (5.38m X 4.17m)
Vanity unit with large mirror. Double glazed dual aspect windows. Fitted wardrobes.
BEDROOM (2): 14' 0" X 10' 0" (4.27m X 3.05m)
Fitted wardrobe/cupboard.
BEDROOM (3): 14' 0" X 14' 0" (4.27m X 4.27m)
BATHROOM:
Comprising of white sink with vanity unit, panel bath, large shower, bidet and hotpress.
Separate WC
BEDROOM (4): 11' 9" X 8' 7" (3.58m X 2.62m)
En-suite comprising of panel bath, electric shower, low flush WC and wash hand basin. Fitted cupboard provides additional storage.
CAR PORT: 19' 0" X 10' 6" (5.79m X 3.20m)
GARAGE: 18' 0" X 9' 6" (5.49m X 2.90m)
Plumbed for washing machine, Worcester oil fired boiler.
Storage room with staircase leading to loft.
LOFT: 27' 0" X 9' 6" (8.23m X 2.90m)
Fully floored, light and power.
Driveway and well stocked flower beds to front, side and rear. With many mature trees and shrubs .
Broadband Speed Availability
Potential Speeds for 21 Myrtlefield Park
Max Download
10000
Mbps
Max Upload
10000
MbpsThe speeds indicated represent the maximum estimated fixed-line speeds as predicted by Ofcom. Please note that these are estimates, and actual service availability and speeds may differ.
Property Location

Mortgage Calculator
Directions
A park that runs off Malone Road through to the Lisburn Road.
Contact Agent

Contact GOC Estate Agents
Request More Information
Requesting Info about...
21 Myrtlefield Park, Malone, Belfast, BT9 6NE
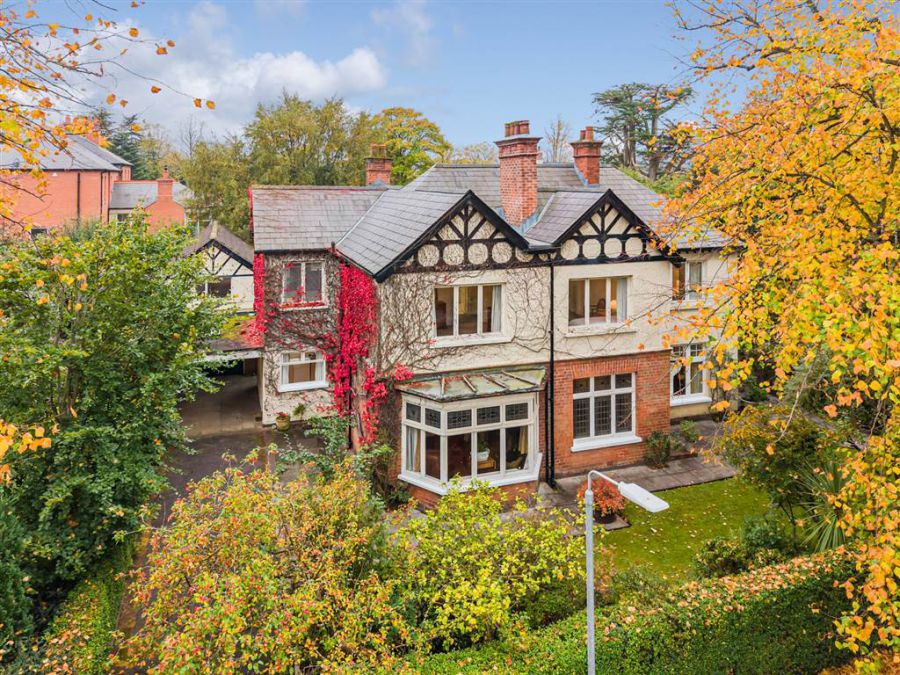
By registering your interest, you acknowledge our Privacy Policy

By registering your interest, you acknowledge our Privacy Policy

