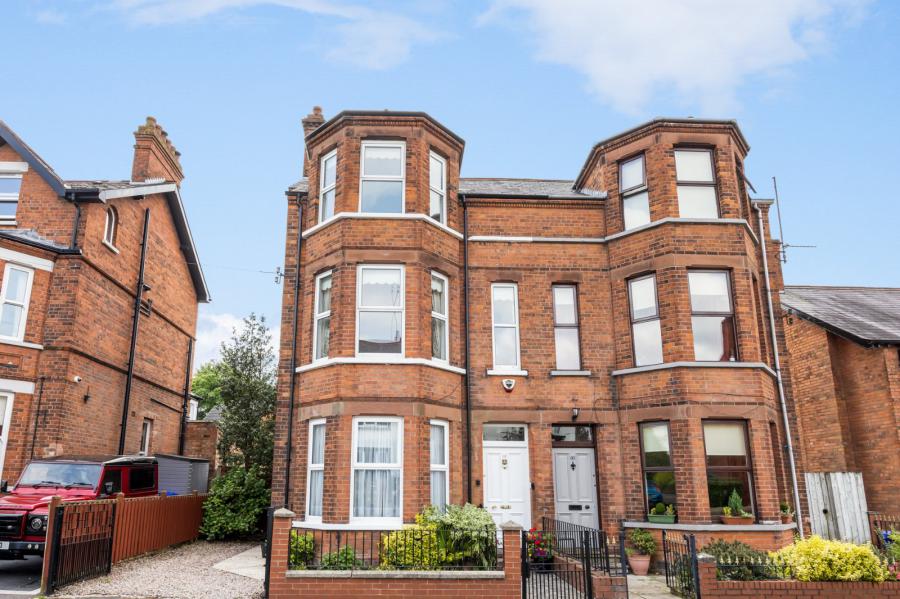5 Bed Semi-Detached House
92 Marlborough Park Central
belfast, county antrim, BT9 6HP
price
£675,000
- Status For Sale
- Property Type Semi-Detached
- Bedrooms 5
- Receptions 2
- Bathrooms 2
-
Stamp Duty
Higher amount applies when purchasing as buy to let or as an additional property£23,750 / £57,500*
Key Features & Description
Description
Marlborough Park which runs between the Malone and Lisburn Roads is an address synonymous with some of South Belfast's most attractive homes in an enviable location a short stroll to the vibrant Lisburn Road and its vast array of local amenities, pubs, cafes and restarants
The property offers superb accommodation with five generous bedrooms, living/dining room., breakfast room, luxury family bathroom, downstairs shower room and utility room
Externally there are enclosed gardens to the rear which would lend itself perfectly to some form of extension
This fabulous home is sure to appeal to a wide variety of purchasers seeking a spacious and easily managed home in one of Belfast's most sought after locations. Viewing is by private appointment through our Lisburn Road Office on 02890 668888
Marlborough Park which runs between the Malone and Lisburn Roads is an address synonymous with some of South Belfast's most attractive homes in an enviable location a short stroll to the vibrant Lisburn Road and its vast array of local amenities, pubs, cafes and restarants
The property offers superb accommodation with five generous bedrooms, living/dining room., breakfast room, luxury family bathroom, downstairs shower room and utility room
Externally there are enclosed gardens to the rear which would lend itself perfectly to some form of extension
This fabulous home is sure to appeal to a wide variety of purchasers seeking a spacious and easily managed home in one of Belfast's most sought after locations. Viewing is by private appointment through our Lisburn Road Office on 02890 668888
Rooms
Ground Floor
Entrance Porch leading to Entrance Hall
Living Room 15'1" X 13'7" (4.61m X 4.13m)
Feature Fireplace, sliding doors to rear
Dining Room 10'4" X 9'12" (3.16m X 3.04m)
Family Room 13'1" X 10'2" (3.98m X 3.09m)
Brick fireplace with gas fire
Kitchen 10'2" X 8'10" (3.09m X 2.68m)
Range of units, inset sink, 4 ring hob, electric oven, recess fridge
Utility Room 12'11" X 5'3" (3.94m X 1.59m)
Low level units, inset sink, plumbed washing machine
Shower Room
Fully tiled shower enclosure, WC and wash hand basin
First Floor
Bedroom 16'12" X 14'10" (5.18m X 4.53m)
Feature fireplace
Bedroom 10'3" X 9'12" (3.12m X 3.04m)
Bedroom 10'2" X 7'11" (3.09m X 2.42m)
Cast iron fireplace
Bathroom
Luxury suite with roll top bath, mixer taps, telephone hand shower, pwhb, separate WC
Second Floor
Bedroom 18'1" X 14'10" (5.51m X 4.53m)
Feature fireplace
Bedroom 10'3" X 9'12" (3.12m X 3.04m)
Broadband Speed Availability
Potential Speeds for 92 Marlborough Park Central
Max Download
10000
Mbps
Max Upload
10000
MbpsThe speeds indicated represent the maximum estimated fixed-line speeds as predicted by Ofcom. Please note that these are estimates, and actual service availability and speeds may differ.
Property Location

Mortgage Calculator
Contact Agent

Contact Simon Brien (South Belfast)
Request More Information
Requesting Info about...
92 Marlborough Park Central, belfast, county antrim, BT9 6HP

By registering your interest, you acknowledge our Privacy Policy

By registering your interest, you acknowledge our Privacy Policy


















