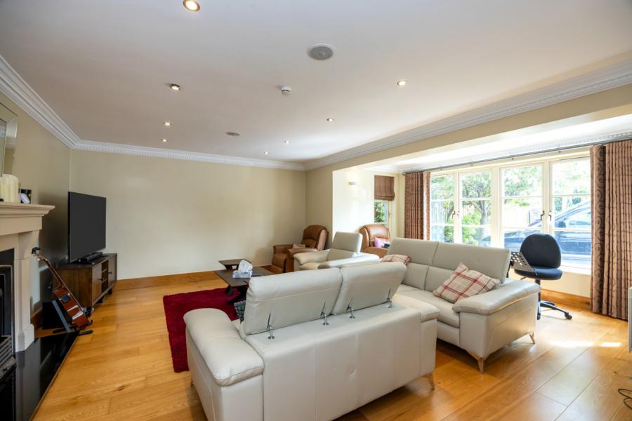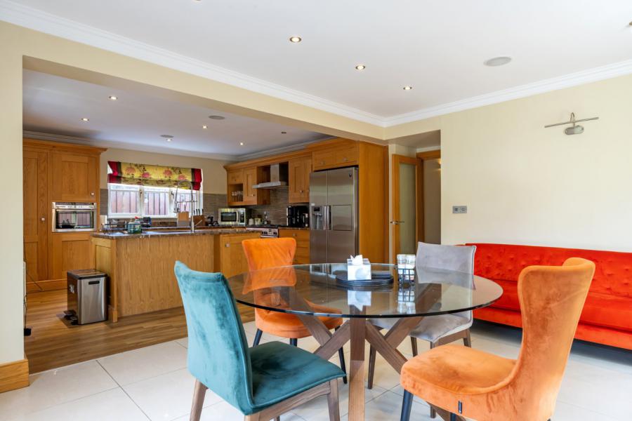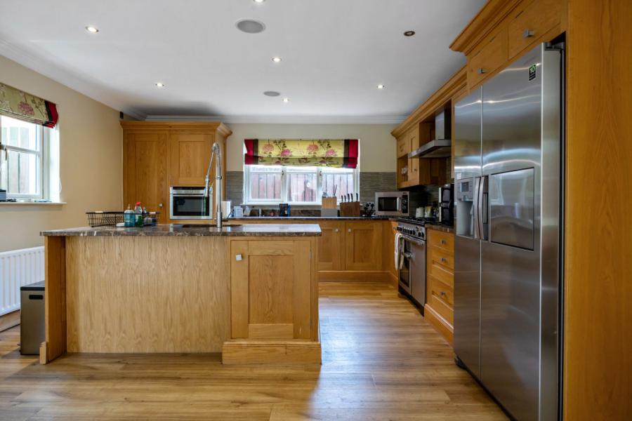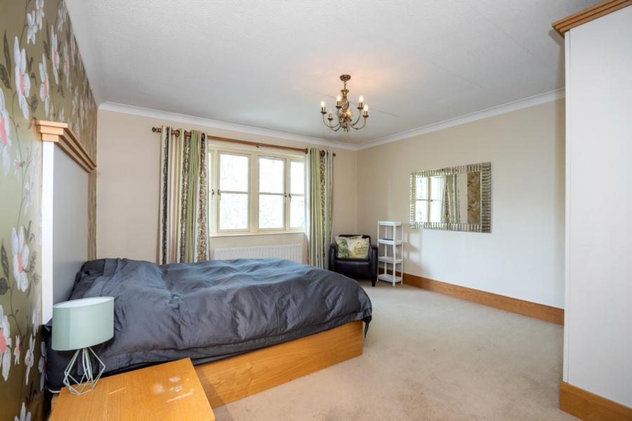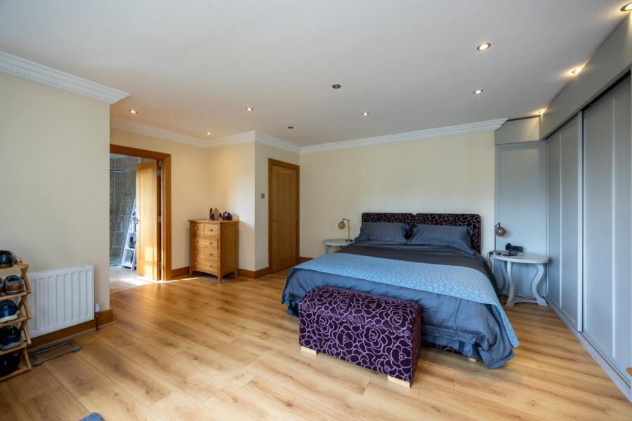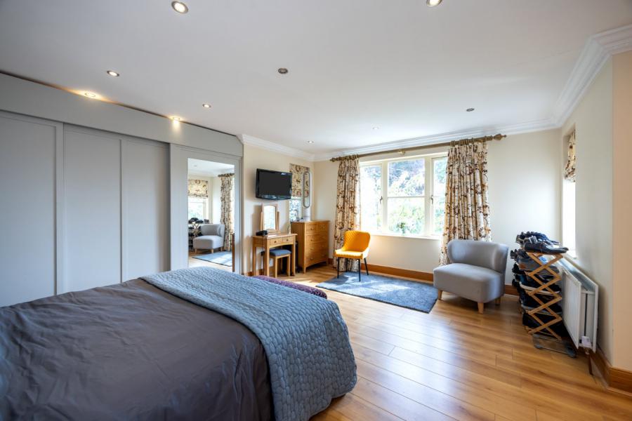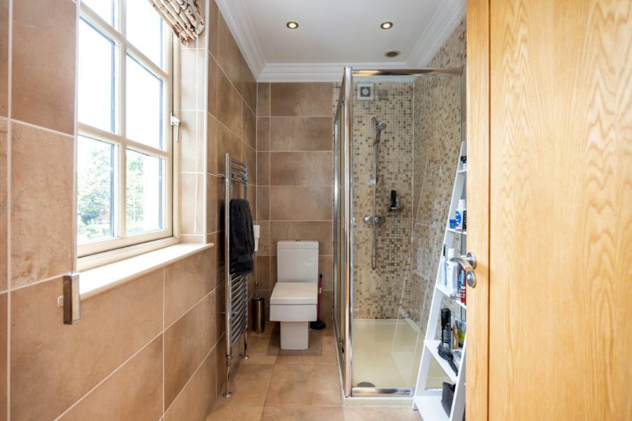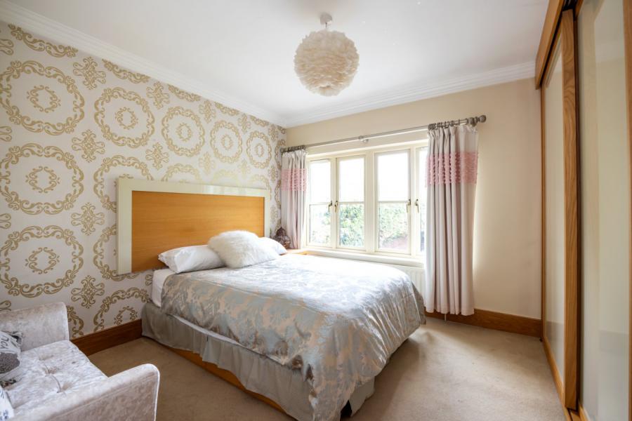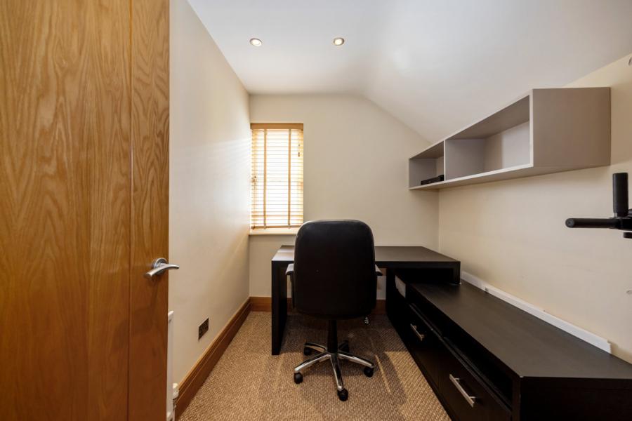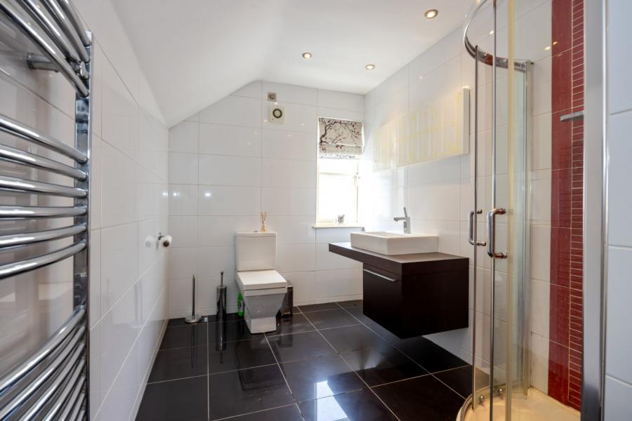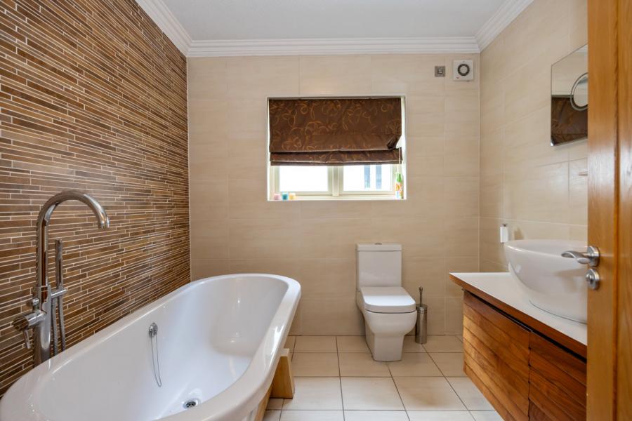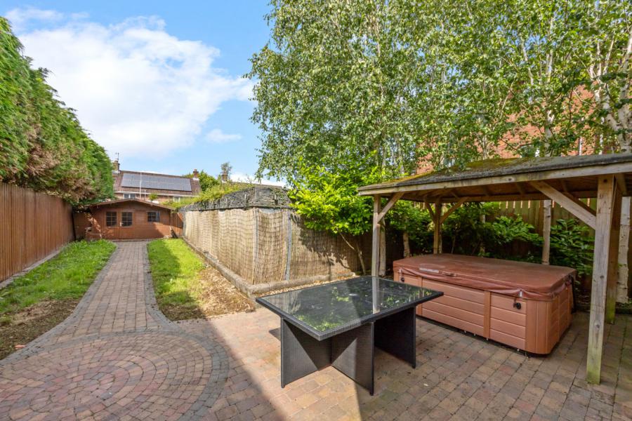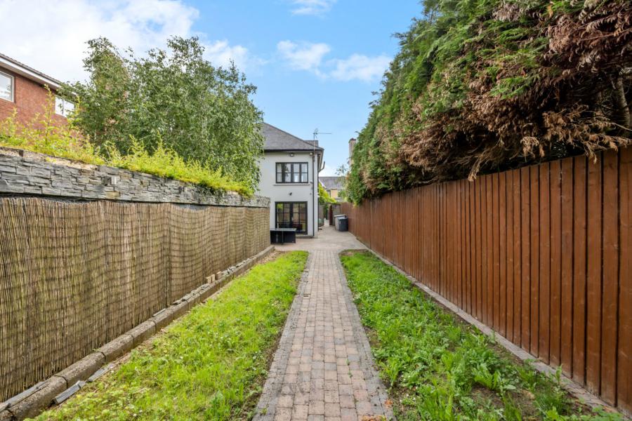5 Bed Detached House
62 Osborne Park
Belfast, County Antrim, BT9 6JP
price
£899,950
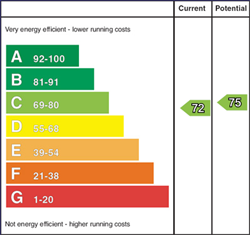
Key Features & Description
Description
Osborne Park is one of South Belfast´s most sought residential addresses within walking distance of the bustling Lisburn Road with its vast array of local amenities, specialist shops, pubs, cafes and restaurants. In addition, excellent primary and secondary schools are within close proximity as are a host of leading sporting facilities, quality golf courses with nearby transport routes connecting the City Centre and further afield.
This attractive detached family home has beautifully proportioned family accommodation providing five double bedrooms plus study, two reception rooms, kitchen/living/dining, family bathroom, two ensuites, additional shower room and utility room.
Externally there are gardens to the rear and generous driveway parking to the front.
Viewing of this superb family home is by private appointment through our Lisburn Road Office on 02890 668888.
Osborne Park is one of South Belfast´s most sought residential addresses within walking distance of the bustling Lisburn Road with its vast array of local amenities, specialist shops, pubs, cafes and restaurants. In addition, excellent primary and secondary schools are within close proximity as are a host of leading sporting facilities, quality golf courses with nearby transport routes connecting the City Centre and further afield.
This attractive detached family home has beautifully proportioned family accommodation providing five double bedrooms plus study, two reception rooms, kitchen/living/dining, family bathroom, two ensuites, additional shower room and utility room.
Externally there are gardens to the rear and generous driveway parking to the front.
Viewing of this superb family home is by private appointment through our Lisburn Road Office on 02890 668888.
Rooms
Hardwood Door to Entrance Hall
Cloakroom
WC and wash hand basin
Living Room 20'7" X 19'5" (6.27m X 5.92m)
Into bay, oak flooring, feature fireplace with gas fire
Family Room 12'3" X 13'0" (3.73m X 3.96m)
Range of High and Low Level units, central island, range of appliances, access to rear garden
Utility Room 8'9" X 8'0" (2.67m X 2.44m)
First Floor
Bedroom 17'4" X 16'0" (5.28m X 4.88m)
Oak flooring, built in wardobe
Ensuite
Fully tiled shower enclosure, WC and wash hand basin
Bedroom 15'9" X 11'6" (4.80m X 3.50m)
Ensuite
Fully tiled shower enclosure, WC and wash hand basin
Bedroom 14'0" X 13'4" (4.27m X 4.06m)
Bedroom 13'6" X 10'0" (4.11m X 3.05m)
Bathroom
White suite, raised panelled bath, mixer taps, telephone hand shower, low flush WC, wash hand basin with vanity unit
Second Floor
Bedroom 17'1" X 13'10" (5.20m X 4.22m)
Study 10'8" X 6'7" (3.25m X 2.00m)
Dressing Room 17'0" X 13'10" (5.18m X 4.22m)
Shower Room
Fully tiled shower enclosure, WC and wash hand basin
Outside
Gardens to rear, driveway parking
Property Location

Mortgage Calculator
Contact Agent

Contact Simon Brien (South Belfast)
Request More Information
Requesting Info about...
62 Osborne Park, Belfast, County Antrim, BT9 6JP
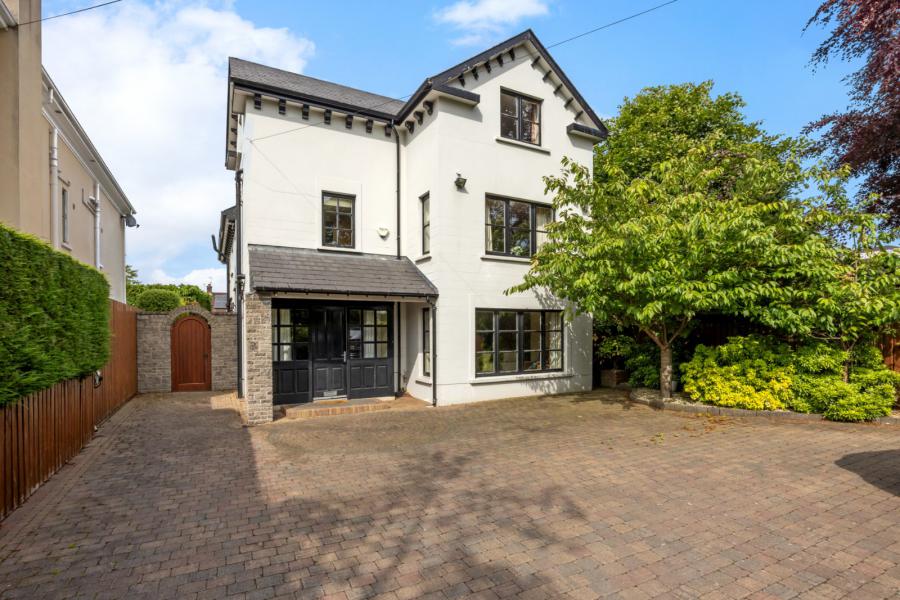
By registering your interest, you acknowledge our Privacy Policy

By registering your interest, you acknowledge our Privacy Policy



