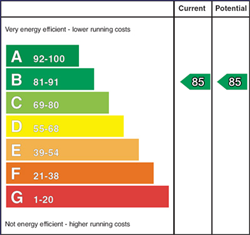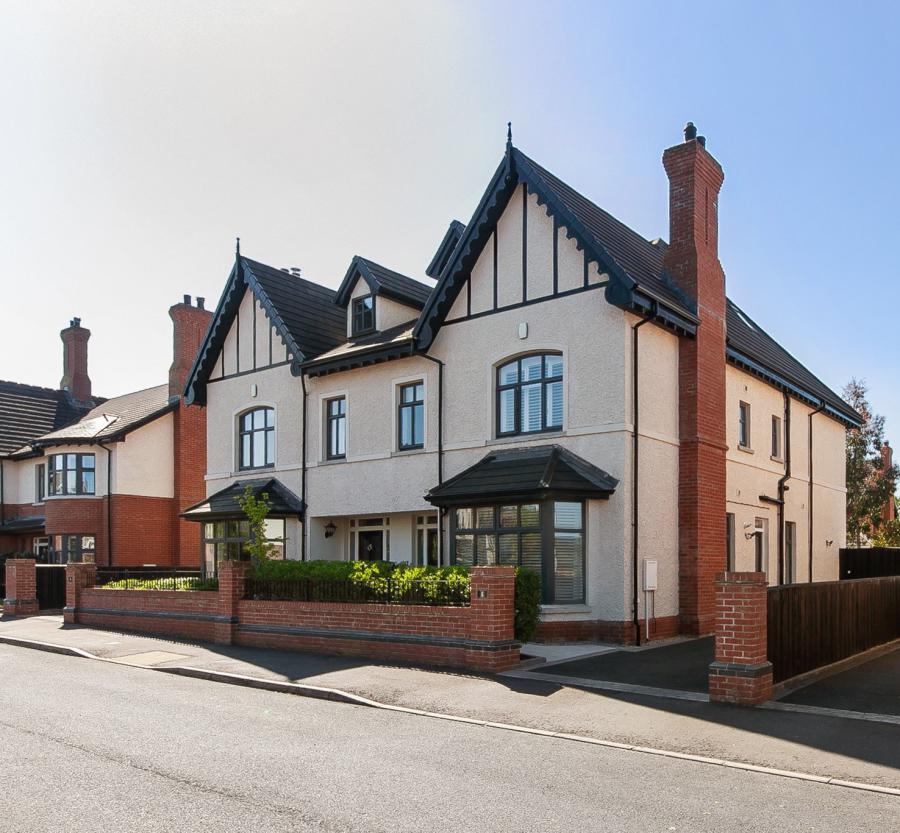5 Bed Semi-Detached House
6 Harberton Lane
Belfast, County Antrim, BT9 6WQ
price
£685,000

Key Features & Description
Description
Located in the heart of BT9, Harberton is only a few minutes´ walk from the bustling Lisburn Road´s and the wide choice of superb schools, public transport links, golf courses, parks and excellent range of activities for all ages that make it the perfect location for family living.
Harberton BT9 is a new development achieving a rare blend of timeless architectural elegance and ultra-modern design. There is a feeling of space and grandeur throughout this magnificent home.
The accommodation is perfect for the modern family and offers large living room and luxury kitchen open to living and dining area and utility room with pantry. Upstairs there are five bedrooms, to include principal bedroom with bay window, two ensuite shower rooms and luxury family bathroom. Further benefits are the 9ft high ceilings on the ground and first floors, underfloor heating to the ground floor and alarm system.
Externally the home offers gardens to front and enclosed south facing to rear along with driveway parking, and brick built garden store.
The outstanding attributes of this family home and its convenient location all combine together to make this a perfect home.
Located in the heart of BT9, Harberton is only a few minutes´ walk from the bustling Lisburn Road´s and the wide choice of superb schools, public transport links, golf courses, parks and excellent range of activities for all ages that make it the perfect location for family living.
Harberton BT9 is a new development achieving a rare blend of timeless architectural elegance and ultra-modern design. There is a feeling of space and grandeur throughout this magnificent home.
The accommodation is perfect for the modern family and offers large living room and luxury kitchen open to living and dining area and utility room with pantry. Upstairs there are five bedrooms, to include principal bedroom with bay window, two ensuite shower rooms and luxury family bathroom. Further benefits are the 9ft high ceilings on the ground and first floors, underfloor heating to the ground floor and alarm system.
Externally the home offers gardens to front and enclosed south facing to rear along with driveway parking, and brick built garden store.
The outstanding attributes of this family home and its convenient location all combine together to make this a perfect home.
Rooms
Ground Floor
Reception Hall
Cloakroom & Separate WC
Drawing Room 18'6" X 13'3" (5.64m X 4.04m)
Kitchen/Family/Dining Area 20'8" X 20'2" (6.30m X 6.15m)
Utility Room 5'11" X 5'3" (1.80m X 1.60m)
Pantry 5'11" X 4'1" (1.80m X 1.24m)
First Floor
Master Bedroom 14'1" X 11'6" (4.30m X 3.50m)
Ensuite Shower Room 6'1" X 5'7" (1.85m X 1.70m)
Dressing Room 6'11" X 5'7" (2.10m X 1.70m)
Bedroom 2 6'11" X 5'7" (2.10m X 1.70m)
Bedroom 3 11'4" X 10'10" (3.45m X 3.30m)
Bedroom 4 10'6" X 8'10" (3.20m X 2.70m)
Bathroom 13'3" X 6'9" (4.04m X 2.06m)
Second Floor
Bedroom 5 19'8" X 13'7" (6.00m X 4.14m)
Study area off bedroom
Ensuite
Shower enclosure, WC and WHB
Broadband Speed Availability
Potential Speeds for 6 Harberton Lane
Max Download
1800
Mbps
Max Upload
220
MbpsThe speeds indicated represent the maximum estimated fixed-line speeds as predicted by Ofcom. Please note that these are estimates, and actual service availability and speeds may differ.
Property Location

Mortgage Calculator
Contact Agent

Contact Simon Brien (South Belfast)
Request More Information
Requesting Info about...
6 Harberton Lane, Belfast, County Antrim, BT9 6WQ

By registering your interest, you acknowledge our Privacy Policy

By registering your interest, you acknowledge our Privacy Policy


































