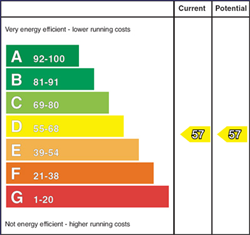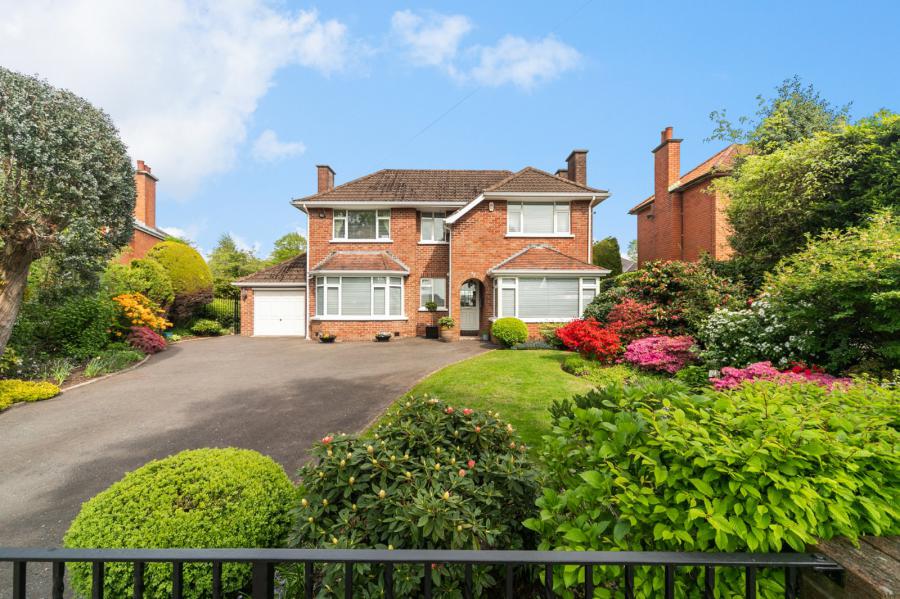4 Bed Detached House
90 Harberton Park
Belfast, County Antrim, BT9 6TU
price
£750,000

Key Features & Description
Description
Harberton Park is one of South Belfast's leading residential addresses within close proximity of excellent primary and secondary schools within the area, together with the vibrant Lisburn Road with its vast array of amenities. The property is also well placed for commuting to Belfast City Centre and other surrounding areas via the nearby motorway networks.
This particular detached family home is attractive from an external appraisal, and has been well maintained by the current vendors providing well appointed extended accommodation to include, an entrance hall, dining room, living room with fireplace, superb open plan living / dining area open to modern kitchen with a range of appliances & sunrooom which is undoubtedly the focal point of this superb property, utility room and downstairs cloakroom on the ground floor. On the first floor there are four bedrooms, principal with ensuite, and family bathroom.
Outside, automated entrance gates lead to a tarmac driveway with generous parking. To the rear of the property, there are spacious gardens with the orientation taking advantage of the afternoon and evening sun. The well-tended gardens are laid in lawns with shrub beds and paved sitting areas with summerhouse.
Likely to be of interest to the growing family wanting to set up home in this exceptional residential location. Viewing is by private appointment through our South Belfast office on 028 9066 8888.
Harberton Park is one of South Belfast's leading residential addresses within close proximity of excellent primary and secondary schools within the area, together with the vibrant Lisburn Road with its vast array of amenities. The property is also well placed for commuting to Belfast City Centre and other surrounding areas via the nearby motorway networks.
This particular detached family home is attractive from an external appraisal, and has been well maintained by the current vendors providing well appointed extended accommodation to include, an entrance hall, dining room, living room with fireplace, superb open plan living / dining area open to modern kitchen with a range of appliances & sunrooom which is undoubtedly the focal point of this superb property, utility room and downstairs cloakroom on the ground floor. On the first floor there are four bedrooms, principal with ensuite, and family bathroom.
Outside, automated entrance gates lead to a tarmac driveway with generous parking. To the rear of the property, there are spacious gardens with the orientation taking advantage of the afternoon and evening sun. The well-tended gardens are laid in lawns with shrub beds and paved sitting areas with summerhouse.
Likely to be of interest to the growing family wanting to set up home in this exceptional residential location. Viewing is by private appointment through our South Belfast office on 028 9066 8888.
Rooms
UPVC double glazed door to
Reception Hall
Downstairs WC
Low flush WC, pedestal wash hand basin with vanity unit, partly tiled walls
Dining Room 17'3" X 11'2" (5.27m X 3.40m)
Tiled fireplace, cornice ceiling, cornice rose
Living Room 19'2" X 12'8" (5.85m X 3.86m)
Cornice ceiling, granite fireplace, bay window
Kitchen open plan Living/Dining area 19'11" X 15'1" (6.08m X 4.59m)
Spotlighting, part tiled floor, range of high and low level units, granite worktops, 'NEFF' double electric oven and microwave, 4 ring ceramic hob, stainless steel extractor fan, integrated dishwasher, double old Belfast sink, integrated fridge, family island, uPVC double glazd sliding door to paved patio
Sunroom 12'4" X 12'2" (3.77m X 3.71m)
Cornice ceiling, cornice rose, twin French doors to kitchen
Utility Room 11'6" X 7'7" (3.50m X 2.32m)
Range of high and low level units, tiled floor, stainless steel sink unit, space for oven, extractor fan, plumbed for washing machine, space for tumble dryer, part tiled walls, space for freezer
First Floor Landing
Access to floored roofspace via pull down ladder, shelved hotpress
Principle Bedroom 12'9" X 10'0" (3.89m X 3.04m)
Built in mirror sliderobes, corner window overlooking garden
Fully tiled ensuite shower room
Low flush WC, pedestal wash hand basin, shower with Mira electric show, extractor fan
Bedroom 2 15'11" X 12'8" (4.84m X 3.86m)
Pedestal wash hand basin with vanity unit
Bedroom 3 11'2" X 10'9" (3.40m X 3.28m)
Walk in wardrobe
Bedroom 4 11'10" X 8'11" (3.60m X 2.72m)
Fully tiled bathroom
Low flush WC, pedestal wash hand basin, bath with telephone hand shower, fully tiled shower cubicle, extractor fan
Outside
Electric automated entrance gates leading to tarmac driveway with parking for several vehichles. Front garden in lawn enclosed by brick wall and estate railing. Good sized mature enclosed rear garden surrounded by mature trees with a selection of plants and shrubs with paved path and sitting area. Outside tap and light
Attached Garage 20'2" X 10'5" (6.15m X 3.17m)
Power and light, up and over electric door, 'Grant' oil fired boiler
Broadband Speed Availability
Potential Speeds for 90 Harberton Park
Max Download
1800
Mbps
Max Upload
220
MbpsThe speeds indicated represent the maximum estimated fixed-line speeds as predicted by Ofcom. Please note that these are estimates, and actual service availability and speeds may differ.
Property Location

Mortgage Calculator
Contact Agent

Contact Simon Brien (South Belfast)
Request More Information
Requesting Info about...
90 Harberton Park, Belfast, County Antrim, BT9 6TU

By registering your interest, you acknowledge our Privacy Policy

By registering your interest, you acknowledge our Privacy Policy






















