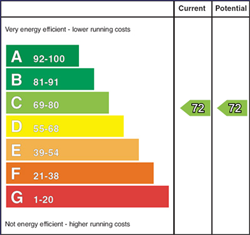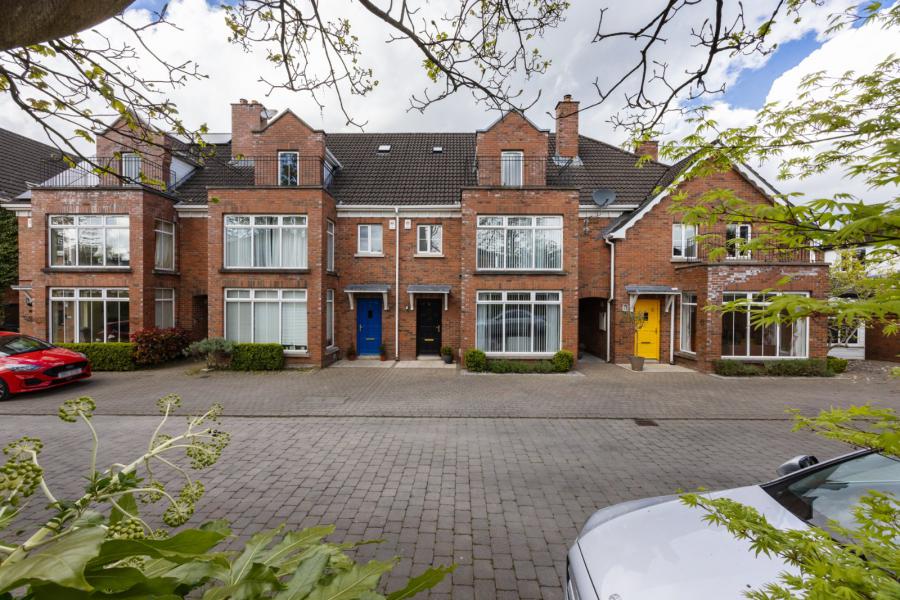4 Bed House
5 Osborne Place
Belfast, County Antrim, BT9 6YP
price
£550,000

Key Features & Description
Description
Approximately 100m off the ever-popular Lisburn Road this fabulous home therefore enjoys excellent proximity to a wealth of amenities including renowned village-type shops such as a butchers, bakers and delicatessen as well as popular bar-restaurants, clothing retailers, transport links to the City Centre and many leading schools. Recreational facilities are also at hand with the nearby Drumglass Park and easy access to Lagan Meadows, the Tow Path, golf, tennis, rugby and rowing clubs.
The accommodation has been tastefully presented and briefly comprises a generous living room with feature bay window, contemporary kitchen with integrated appliances open plan to a dining and family room enjoying an abundance of natural light and direct access to the rear garden. The four bedrooms are all double rooms, two benefitting from spacious sliding robes and the master an en suite bathroom to complement the first floor shower room and ground floor WC. Externally there is residents parking for two cars, communal beds with mature plants, trees and shrubs and a fabulous West-facing private rear garden - an excellent space for relaxing and entertaining.
Superbly presented and of particular interest to those who value quality, convenience and low maintenance we recommend an internal viewing at your earliest convenience.
Approximately 100m off the ever-popular Lisburn Road this fabulous home therefore enjoys excellent proximity to a wealth of amenities including renowned village-type shops such as a butchers, bakers and delicatessen as well as popular bar-restaurants, clothing retailers, transport links to the City Centre and many leading schools. Recreational facilities are also at hand with the nearby Drumglass Park and easy access to Lagan Meadows, the Tow Path, golf, tennis, rugby and rowing clubs.
The accommodation has been tastefully presented and briefly comprises a generous living room with feature bay window, contemporary kitchen with integrated appliances open plan to a dining and family room enjoying an abundance of natural light and direct access to the rear garden. The four bedrooms are all double rooms, two benefitting from spacious sliding robes and the master an en suite bathroom to complement the first floor shower room and ground floor WC. Externally there is residents parking for two cars, communal beds with mature plants, trees and shrubs and a fabulous West-facing private rear garden - an excellent space for relaxing and entertaining.
Superbly presented and of particular interest to those who value quality, convenience and low maintenance we recommend an internal viewing at your earliest convenience.
Rooms
Wooden front door to
Tiled Reception Hall
Generous cloakroom understairs
Living Room 16'4" X 11'7" (4.98m X 3.53m)
Recessed spotlights and feature gas fire
Kitchen / Dining 19'4" X 12'11" (5.90m X 3.94m)
Luxury fitted kitchen with excellent range of high and low level units, Quartz work surfaces, inset sink unit and drainer, integrated dishwasher, Neff double oven, induction hob and extractor hood, plumbed for US style fridge freezer, island unit and breakfast bar. Open to:
Family Room 16'6" X 10'11" (5.03m X 3.33m)
Matching tiling, feature light well and sliding patio doors to West-facing rear garden
Utility Room 7'11" X 5'6" (2.41m X 1.68m)
Range of high and low level units, worksurfaces, plumbed for washing machine, ceramic tiled floor
WC
Low flush suite, matching tiling, extractor fam and chrome heated towel rail
First Floor Landing
Generous walk-in airing cupboard
Bedroom 2 20'0" X 13'10" (6.10m X 4.22m)
Recessed spotlights and built-in sliding robes
Bedroom 3 11'0" X 9'5" (3.35m X 2.87m)
Bedroom 4 10'5" X 9'5" (3.18m X 2.87m)
Shower Room
Fully tiled white suite comprising low flush WC, wash hand basin in vanity unit, double shower tray, chrome heated towel rail and extractor fan
Second Floor Landing
Light tunnel
Bedroom 1 22'2" X 45'11" (6.76m X 14.00m)
Storage in eaves, generous built-in sliding robes
En SuIte Bathroom
Luxury white suite comprising low flush WC, pedestal wash hand basin, P-shaped bath with mixer taps and retractable shower head, Mira Sport electric shower above, chrome heated towel rail, ceramic tiled floor, part tiled walls and extractor fan. Velux window with views to Black Mountain.
Outside
Electric entrance gates to communal driveway with two residents parking spaces. Enclosed low-maintenance rear garden enjoying a Westerly aspect in tiles and artificial grass with bespoke built-in seating and Garden Store (8´3 x 4´2).
Broadband Speed Availability
Potential Speeds for 5 Osborne Place
Max Download
10000
Mbps
Max Upload
10000
MbpsThe speeds indicated represent the maximum estimated fixed-line speeds as predicted by Ofcom. Please note that these are estimates, and actual service availability and speeds may differ.
Property Location

Mortgage Calculator
Contact Agent

Contact Simon Brien (South Belfast)
Request More Information
Requesting Info about...
5 Osborne Place, Belfast, County Antrim, BT9 6YP

By registering your interest, you acknowledge our Privacy Policy

By registering your interest, you acknowledge our Privacy Policy























