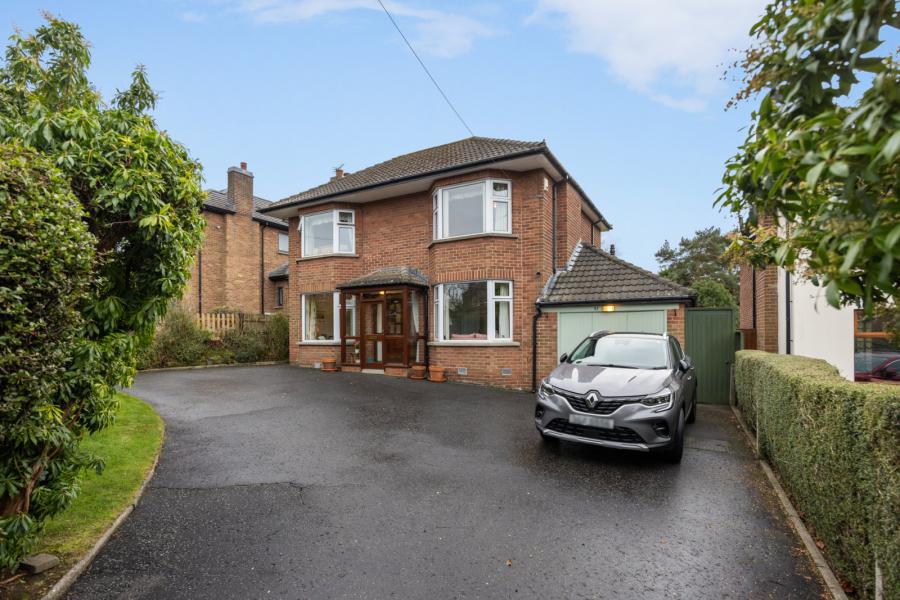3 Bed Detached House
51 Deramore Park
belfast, county antrim, BT9 5JX
offers over
£650,000

Key Features & Description
Description
Deramore Park is regarded as one of South Belfast's most desirable residential locations, situated off the Malone Road and close to all local amenities, excellent schooling and transport routes connecting the City Centre and further afield. The bustling Lisburn Road with its vast array of pubs, cafes, restaurants and shops is a short walk away.
This red brick detached family home comes to the market for the first time in 50 years and we expect high demand. It provides three reception rooms, kitchen, three bedrooms (one with en-suite shower room), family bathroom, WC/cloakroom and integral garage. The property is positioned on an exceptional south facing site, with front and rear gardens.
Of particular note are the generous and beautifully maintained gardens to the rear with attractive flower beds and lawns. While the house and gardens are immaculately presented, the property would also lend itself to a rear extension (subject to relevant permissions).
Viewing is by private appointment through our Lisburn Road office on 028 9066 8888.
Deramore Park is regarded as one of South Belfast's most desirable residential locations, situated off the Malone Road and close to all local amenities, excellent schooling and transport routes connecting the City Centre and further afield. The bustling Lisburn Road with its vast array of pubs, cafes, restaurants and shops is a short walk away.
This red brick detached family home comes to the market for the first time in 50 years and we expect high demand. It provides three reception rooms, kitchen, three bedrooms (one with en-suite shower room), family bathroom, WC/cloakroom and integral garage. The property is positioned on an exceptional south facing site, with front and rear gardens.
Of particular note are the generous and beautifully maintained gardens to the rear with attractive flower beds and lawns. While the house and gardens are immaculately presented, the property would also lend itself to a rear extension (subject to relevant permissions).
Viewing is by private appointment through our Lisburn Road office on 028 9066 8888.
Rooms
Ground Floor
Entrance Hall
Hardwood Door to Entrance Porch, tiled floor, inner hardwood door to generous Entrance Hall
Cloakroom 5'12" X 4'6" (1.82m X 1.37m)
Low flush WC, wash hand basin and coat cupboard
Family Room/Dining Room 13'9" X 11'5" (4.19m X 3.48m)
Attractive bay window
Living Room 19'3" X 11'1" (5.86m X 3.38m)
Attractive feature fireplace with gas fire, patio doors to rear and imposing bay window
Kitchen 11'5" X 10'11" (3.48m X 3.32m)
High and low level units with granite worktops, inset sink with quooker boiling water tap, oven and hob and integrated dishwasher
Sun Room 13'9" X 10'7" (4.19m X 3.23m)
Integral Garage 20'4" X 9'10" (6.21m X 3.0m)
Oil fired boiler, space for fridge freezer, plumbed washing machine and separate tumble drier
Additional Store/Pantry 4'2" X 2'12" (1.27m X 0.91m)
First Floor
Landing
Access via pull down ladder to partially floored spacious roof-space with light
Bedroom 1 14'12" X 12'0" (4.57m X 3.66m)
Generous fitted sliding wardrobes and attractive bay window.
Bedroom 2 15'6" X 11'4" (4.72m X 3.46m)
Ensuite Bathroom 6'2" X 5'1" (1.88m X 1.55m)
Fully tiled shower enclosure, low flush WC, vanity unit with chrome mixer and heated towel rail.
Bedroom 3 11'1" X 6'9" (3.38m X 2.06m)
Bathroom 9'2" X 7'11" (2.79m X 2.42m)
Large tiled family bathroom with panelled enamel bath, polished chrome mixer taps, telephone hand shower and separate overhead shower, vanity unit and mirrored cabinet. Generous airing cupboard.
Low flush WC in adjacent room.
Low flush WC in adjacent room.
Outside
Magnificent south facing site with generous brick paved patio and large landscaped gardens to rear in lawns, well maintained tarmac driveway with generous parking at front.
Broadband Speed Availability
Potential Speeds for 51 Deramore Park
Max Download
1800
Mbps
Max Upload
220
MbpsThe speeds indicated represent the maximum estimated fixed-line speeds as predicted by Ofcom. Please note that these are estimates, and actual service availability and speeds may differ.
Property Location

Mortgage Calculator
Contact Agent

Contact Simon Brien (South Belfast)
Request More Information
Requesting Info about...
51 Deramore Park, belfast, county antrim, BT9 5JX

By registering your interest, you acknowledge our Privacy Policy

By registering your interest, you acknowledge our Privacy Policy






















