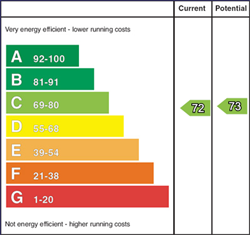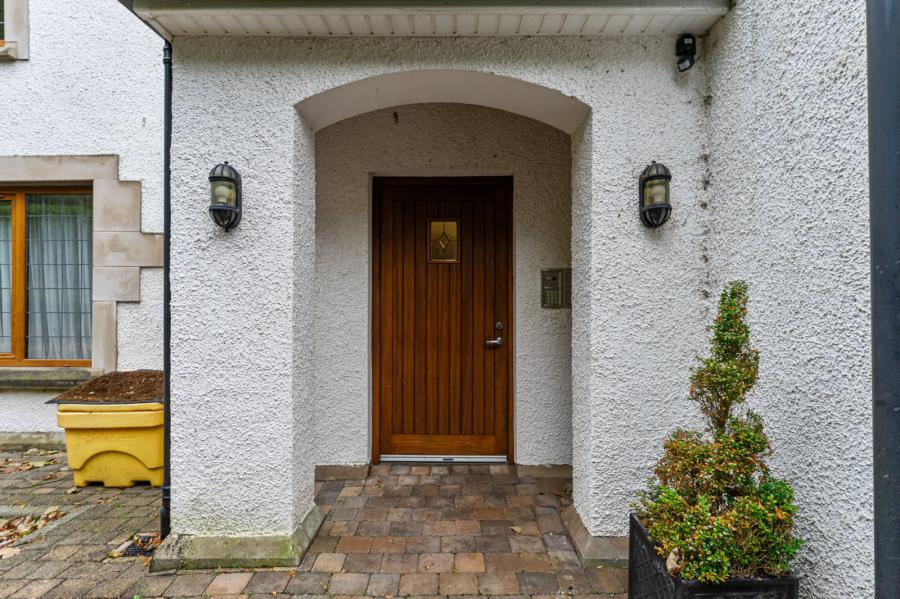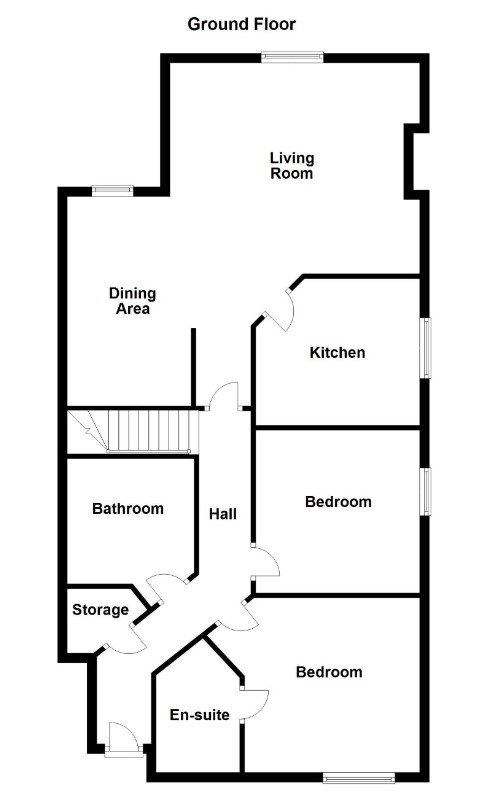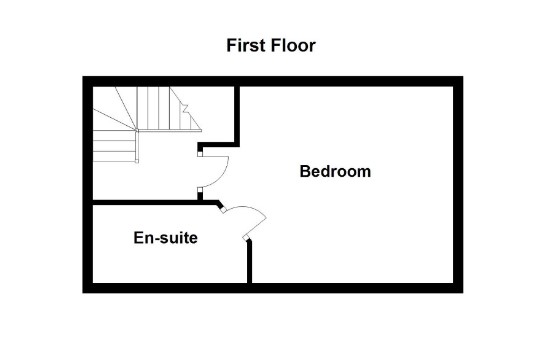3 Bed Apartment
Apartment 7, 11 Newforge Lane
belfast, county antrim, BT9 5NT
price
£315,000

Key Features & Description
Description
Newforge Lane is a much sought residential address off the Malone Road, a short walk to the Lisburn Road with its host of local amenities, pubs, cafes and restaurants. Nearly transport networks connect Belfast City Centre and further afield. In addition Lagan Valley is close by as our some excellent golf courses at Malone, Belvoir and Balmoral.
This particular second floor duplex apartment is spacious throughout and provides well appointed and presented accommodation with three double bedrooms, open plan living/dining, fitted kitchen with range of appliances, bathroom and two ensuite shower rooms.
Additional benefits include secure gated access, allocated parking space and lift access.
Likely to be of interest to the young professional or those downsizing within the area viewing is by private appointment through our Lisburn Road on 02890 66888.
Newforge Lane is a much sought residential address off the Malone Road, a short walk to the Lisburn Road with its host of local amenities, pubs, cafes and restaurants. Nearly transport networks connect Belfast City Centre and further afield. In addition Lagan Valley is close by as our some excellent golf courses at Malone, Belvoir and Balmoral.
This particular second floor duplex apartment is spacious throughout and provides well appointed and presented accommodation with three double bedrooms, open plan living/dining, fitted kitchen with range of appliances, bathroom and two ensuite shower rooms.
Additional benefits include secure gated access, allocated parking space and lift access.
Likely to be of interest to the young professional or those downsizing within the area viewing is by private appointment through our Lisburn Road on 02890 66888.
Rooms
Entrance Hall
Hardwood Door to Entrance Hall, oak flooring, cloaks cupboard
Living Room 16'2" X 14'1" (4.93m X 4.3m)
Attractive Feature Fireplace with gas fire, oak flooring, open to -
Dining Room 13'9" X 26'3" (4.2m X 8m)
Kitchen 10'9" X 32'10" (3.28m X 10m)
Range of High and Low Level units, inset sink, 4 ring gas hob, electric oven, integrated fridge freezer, washing machine and dishwasher
Bedroom 1 11'9" X 11'3" (3.58m X 3.43m)
Fitted Mirrored Sliderobes
Ensuite
Fully Tiled Shower Enclosure, low flush WC, pedestal wash hand basin
Bedroom 2 11'1" X 9'8" (3.38m X 2.95m)
Fitted Sliderobes
Bathroom
Jacuzzi Bath, mixer taps, separate shower enclosure, low flush WC, pedestal wash hand basin
Stairs to Third Floor
Bedroom 16'5" X 12'4" (5m X 3.76m)
Eaves storage
Ensuite
Fully Tiled Shower Enclosure, low flush WC, pedestal wash hand basin
Property Location

Mortgage Calculator
Contact Agent

Contact Simon Brien (South Belfast)
Request More Information
Requesting Info about...
Apartment 7, 11 Newforge Lane, belfast, county antrim, BT9 5NT

By registering your interest, you acknowledge our Privacy Policy

By registering your interest, you acknowledge our Privacy Policy



















