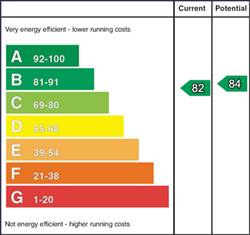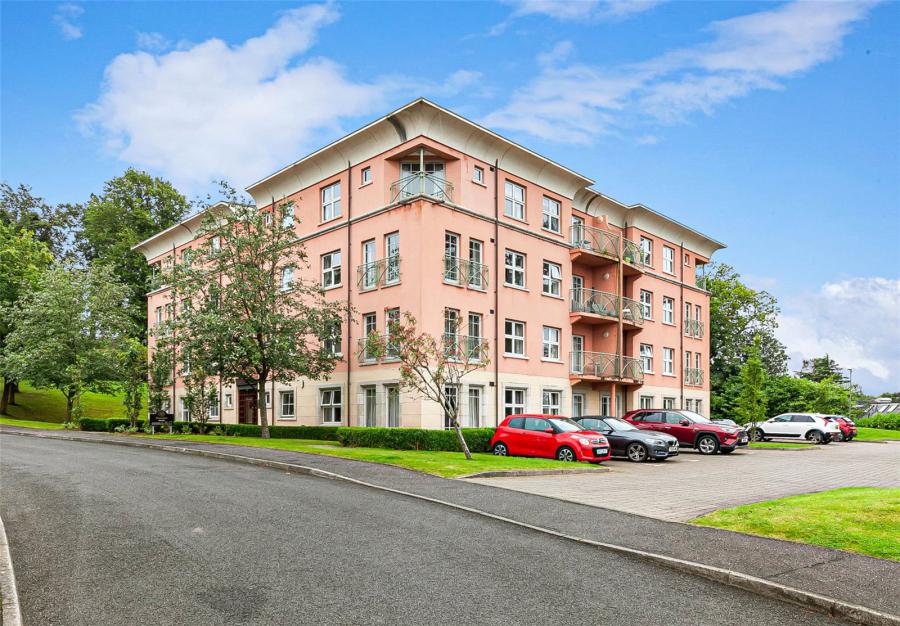Contact Agent

Contact Simon Brien (South Belfast)
2 Bed Apartment
44 Danesfort
Belfast, County Antrim, BT9 5QL
price
£235,000

Key Features & Description
Description
The Danesfort Development is accessed off the main Malone Road in South Belfast, and has consistently proved popular with a wide range of purchasers due to its close proximity to all local amenities within the area, transport routes, Belfast City Centre, Lisburn Road, and Queen's University.
No. 44 is a pleasant two bedroom first floor apartment, with glorious outlook over the mature trees, and grounds running towards the Malone Road. The accommodation comprises of two bedrooms, living / dining room, together with modern fully fitted kitchen, bathroom, and ensuite.
Likely to be of interest to the young professional or those downsizing within the area. Viewing is by private appointment through our South Belfast office on 028 9066 8888.
The Danesfort Development is accessed off the main Malone Road in South Belfast, and has consistently proved popular with a wide range of purchasers due to its close proximity to all local amenities within the area, transport routes, Belfast City Centre, Lisburn Road, and Queen's University.
No. 44 is a pleasant two bedroom first floor apartment, with glorious outlook over the mature trees, and grounds running towards the Malone Road. The accommodation comprises of two bedrooms, living / dining room, together with modern fully fitted kitchen, bathroom, and ensuite.
Likely to be of interest to the young professional or those downsizing within the area. Viewing is by private appointment through our South Belfast office on 028 9066 8888.
Rooms
Reception hall
Intrcom, storage cupboard with part xxxxx
Living/Dining Room 21'1" X 13'0" (6.43m X 3.96m)
Open gas fire
Kitchen/Dining Area 13'0" X 10'0" (3.96m X 3.05m)
Range of high and low level units, ceramic tiled floor, integrated fridge freezer, electric oven, 5 ring gas hob stainless steel extractor fan, stainless steel sink unit, integrated washing machine, part tiled walls
Main Bedroom (1) 29'0" X 9'10" (8.84m X 3.00m)
Storage cupboard
Ensuite Shower Room
Ceramic tiled floor, half tiled wall, low flush WC, pedestal wash hand basin, fully tiled showerr cubicle
Bedroom (2) 16'9" X 7'9" (5.10m X 2.36m)
Built in wardrobe
Bathroom
Low flush WC, pedestal wash hand basin, bath with shower above, shower cubicle, ceramic tiled floor, half tiled walls
Broadband Speed Availability
Potential Speeds for 44 Danesfort
Max Download
1800
Mbps
Max Upload
220
MbpsThe speeds indicated represent the maximum estimated fixed-line speeds as predicted by Ofcom. Please note that these are estimates, and actual service availability and speeds may differ.
Property Location

Mortgage Calculator
Contact Agent

Contact Simon Brien (South Belfast)
Request More Information
Requesting Info about...
44 Danesfort, Belfast, County Antrim, BT9 5QL

By registering your interest, you acknowledge our Privacy Policy

By registering your interest, you acknowledge our Privacy Policy















