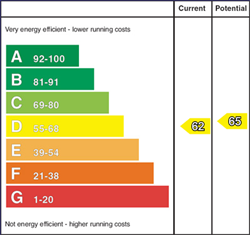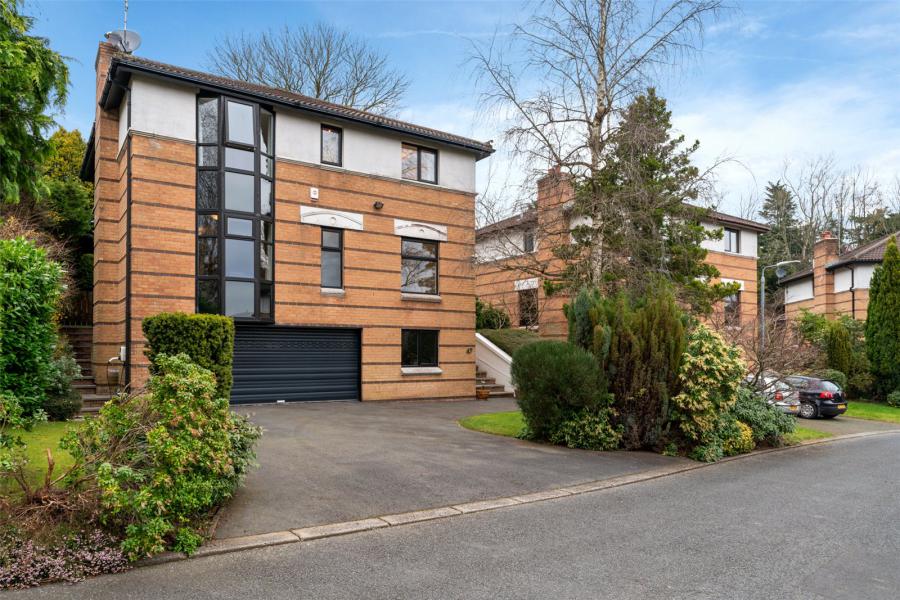Contact Agent

Contact Simon Brien (South Belfast)
5 Bed Detached House
47 Malone Meadows
belfast, county antrim, BT9 5BG
price
£549,950

Key Features & Description
Description
This superb detached three storey family home is located within Malone Meadows a much sought after residential location just off the prestigious Malone Road.
The property offers spacious family accommodation which has been superbly fitted out by the current owners and is adaptable to a purchasers needs. It offers a high level of specification and is well-appointed throughout with little to do but move in
On entering the front door to the Reception hall take a few steps which lead to a living room with double doors to dining room which leads to a modern fitted kitchen and separate utility room with a separate family room. On the lower floor there is a separate office and double integral garage. On the top floor there are 4 double bedrooms with a luxury ensuite and family bathroom. Outside to the front there is a driveway parking for several vehicles and mature gardens to the front and rear.
In summary, this is an opportunity to acquire a superb family home in a highly regarded location. Situated within easy reach of leading schools and local shops whilst being convenient to Belfast city centre and the main transport networks. This property can only be appreciated upon internal inspection.
Viewing is strictly by appointment only through our South Belfast office on 028 9066 8888.
This superb detached three storey family home is located within Malone Meadows a much sought after residential location just off the prestigious Malone Road.
The property offers spacious family accommodation which has been superbly fitted out by the current owners and is adaptable to a purchasers needs. It offers a high level of specification and is well-appointed throughout with little to do but move in
On entering the front door to the Reception hall take a few steps which lead to a living room with double doors to dining room which leads to a modern fitted kitchen and separate utility room with a separate family room. On the lower floor there is a separate office and double integral garage. On the top floor there are 4 double bedrooms with a luxury ensuite and family bathroom. Outside to the front there is a driveway parking for several vehicles and mature gardens to the front and rear.
In summary, this is an opportunity to acquire a superb family home in a highly regarded location. Situated within easy reach of leading schools and local shops whilst being convenient to Belfast city centre and the main transport networks. This property can only be appreciated upon internal inspection.
Viewing is strictly by appointment only through our South Belfast office on 028 9066 8888.
Rooms
Reception Hall
uPVC front door to reception hall with ceramic tiled floor, floor to ceiling window with high ceiling. Stairs to lower level
Office/ Bedroom 5 11'9" X 10'4" (3.58m X 3.15m)
Ceramic tiled floor.
Double Integral Garage 18'9" X 18'8" (5.72m X 5.7m)
Power and light, roller shutter door, oil fired boiler.
Living Room 18'8" X 12'10" (5.7m X 3.9m)
Limestone fireplace, double doors to --
Dining Room 12'10" X 10'8" (3.9m X 3.25m)
Double uPVC doors to patio
Kitchen 16'5" X 10'8" (5m X 3.25m)
Range of high and low level units, low voltage spotlighting, ceramic hob, stainless steel and glass extractor fan, granitw worktops, 'DePietroch' double oven, integrated washing machine, dishwasher and fridge.
Utility Room
Ceramic tiled floor, range of high and low level units, stainless steel sink unit, plumbed for washing machine, space for tumble dryer, uPVC door leading outside.
Family Room 12'1" X 10'3" (3.68m X 3.12m)
Laminate wood floor
Seperate WC
Low flush WC, sink unit, tiled floor
Landing
Access to roofspace, shelved hotpress.
Principle Bedroom 12'10" X 11'11" (3.9m X 3.63m)
Ensuite Shower Room
Fully tiled, close coupled WC, pedestal wash hand basin, walk in double shower, low voltage spotlighting, extractor fan.
Bedroom 3 12'1" X 10'3" (3.68m X 3.12m)
Bedroom 2 12'10" X 10'8" (3.9m X 3.25m)
Bedroom 4 10'8" X 8'0" (3.25m X 2.44m)
Bathroom
Fully tiled, close coupled WC, pedestal wash hand basin, bath with telephone hand shower, shower with rainhead attachment above, low voltage spotlighting.
Broadband Speed Availability
Potential Speeds for 47 Malone Meadows
Max Download
1800
Mbps
Max Upload
220
MbpsThe speeds indicated represent the maximum estimated fixed-line speeds as predicted by Ofcom. Please note that these are estimates, and actual service availability and speeds may differ.
Property Location

Mortgage Calculator
Contact Agent

Contact Simon Brien (South Belfast)
Request More Information
Requesting Info about...
47 Malone Meadows, belfast, county antrim, BT9 5BG

By registering your interest, you acknowledge our Privacy Policy

By registering your interest, you acknowledge our Privacy Policy
























