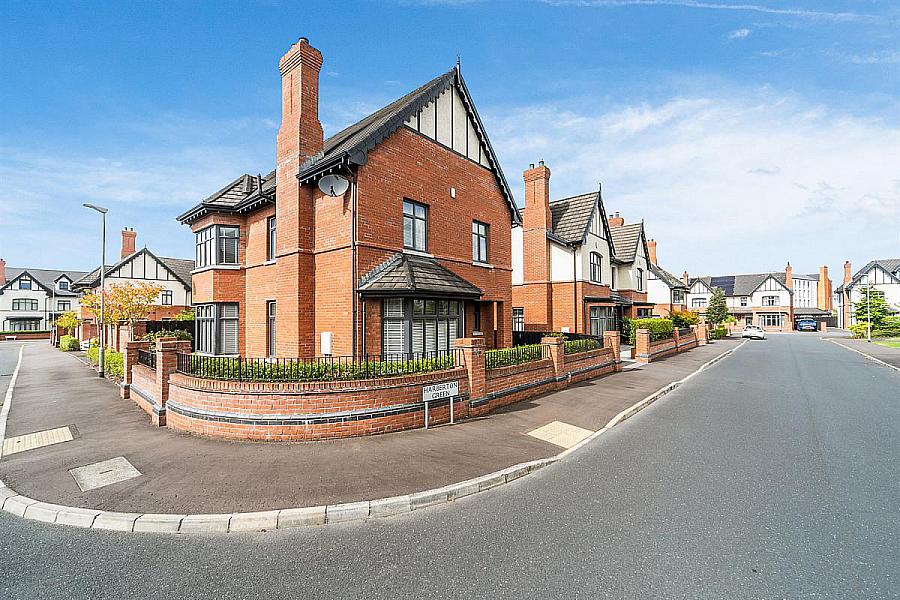1 Harberton Lane
Harberton Park, Belfast, BT9 6WQ
- Status For Sale
- Property Type Detached
- Bedrooms 3
- Receptions 2
-
Stamp Duty
Higher amount applies when purchasing as buy to let or as an additional property£22,500 / £55,000*
Key Features & Description
`The Viceroy' is an individual house type in the Harberton Development which achieves a rare blend of timeless architectural elegance with ultra-modern design. Located in the heart of BT9, Harberton is only a few minutes walk from the bustling Lisburn Road and the wide choice of superb schools, public transport links, golf courses, parks and excellent range of activities for all ages that make it the perfect location for family living.
The accommodation briefly comprises Lounge with bay window to the front of the property with sliding pocket doors that lead to the bright and spacious luxury kitchen open to living and dining area and utility room. Upstairs there are three double bedrooms, to include principal bedroom with bay window, ensuite shower room and dressing room and luxury family bathroom. Further benefits are the 9ft high ceilings on the ground and first floors, underfloor heating to the ground floor and alarm system. Externally the home offers well maintained gardens on a corner site to front and enclosed south west facing to rear along with driveway parking, and brick built garden store.
The outstanding attributes of this family home and its convenient location all combine together to make this a perfect home.
Rooms
Tiled floor, corniced ceiling, Cloaks/storage cupboard understairs.
Vanity unit, low flush W.C, chrome heated towel rail, tiled floor.
Wood strip floor, corniced ceiling, attractive stone fireplace with remote controlled gas fire.
Sliding pocket doors to...
Full range of modern high and low level `Alwood' fitted units, `Blanco' stainless steel sink unit, `Quooker' tap, `Bora' 4 ring downdraft hob, `Bosch' oven and combi, integrated fridge and freezer, integrated `Bosch' dishwasher, tiled floor.
Living and Dining Area - Side Bay window and sliding door to garden.
Range of fitted units, single drainer stainless steel sink unit, `Vaillant' gas boiler, plumbed for washing machine. Door to side.
Open study area. Access to roofspace. Hotpress.
Bath with tiled surround, low flush W.C, vanity unit with illuminated wall mirror above, chrome heated towel rail, fully tiled shower cubicle with drencher shower head and secondary shower attachment.
Sliding pocket door to Dressing Room.
Fully tiled walk in double shower cubicle with drencher shower head and secondary shower attachment, low flush W.C, vanity unit with illuminated wall mirror above, chrome heated towel rail.
Delightful corner site with boundary wall, railings and fencing, flowerbeds, trees and shrubs and South West facing garden in lawns. External power sockets, exterior lighting and tap.
Double doors. Light and power.
Parking Area for 2 cars to the rear of the property.
Charles White Ltd
Service Charge: £237.58 p/annum
Broadband Speed Availability
Potential Speeds for 1 Harberton Lane
Property Location

Mortgage Calculator
Contact Agent

Contact McGeowns

By registering your interest, you acknowledge our Privacy Policy



























