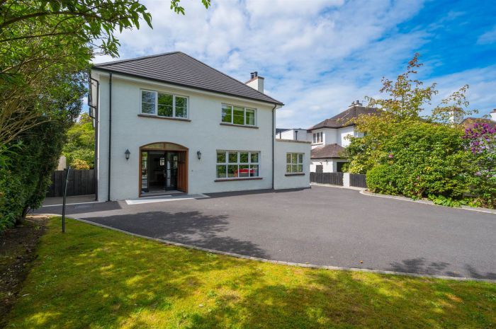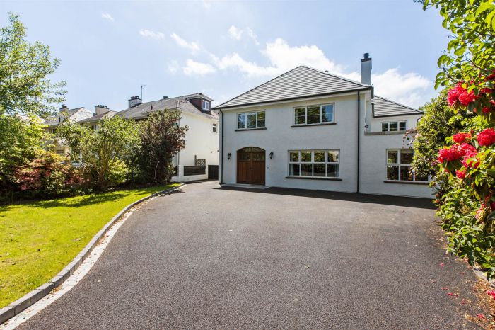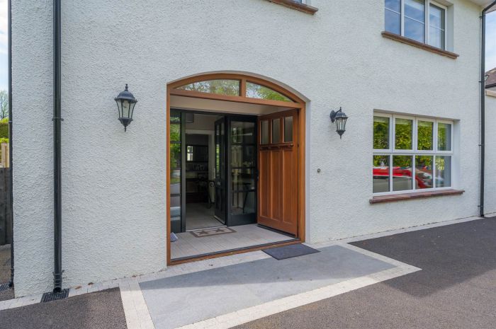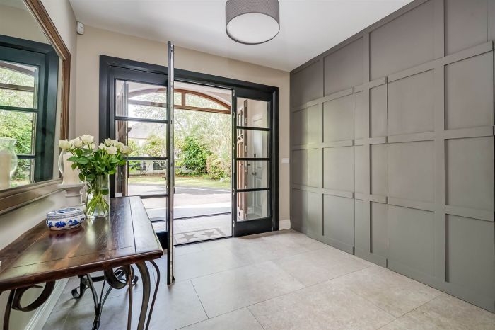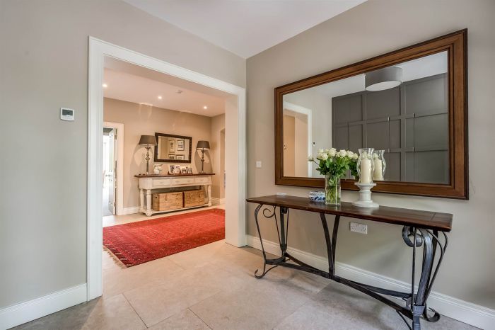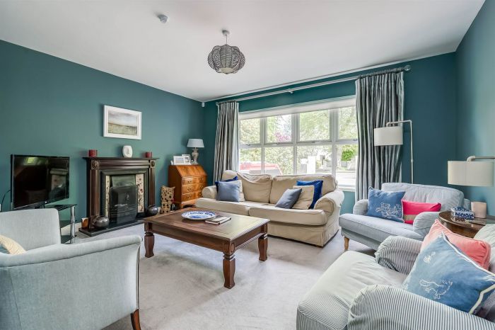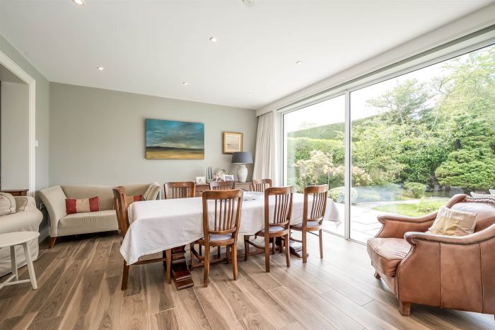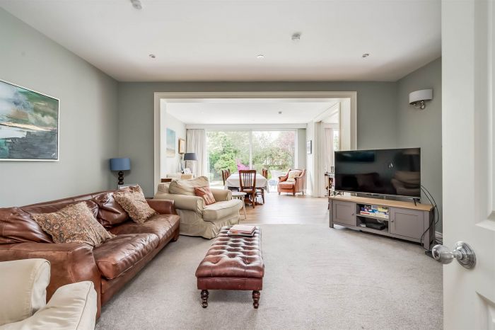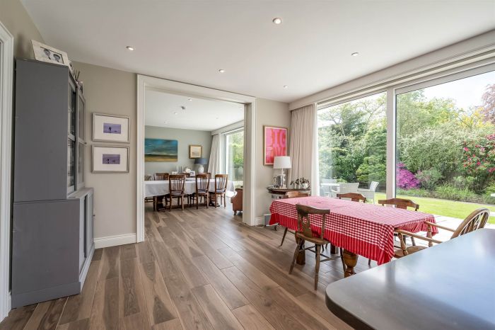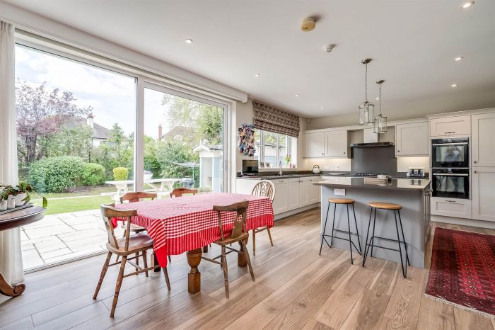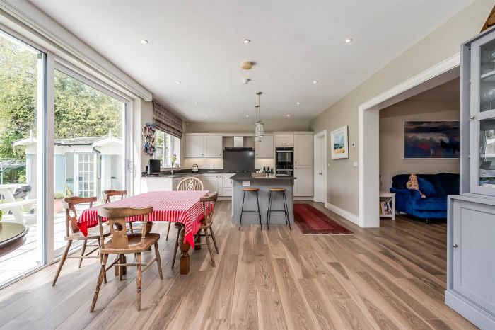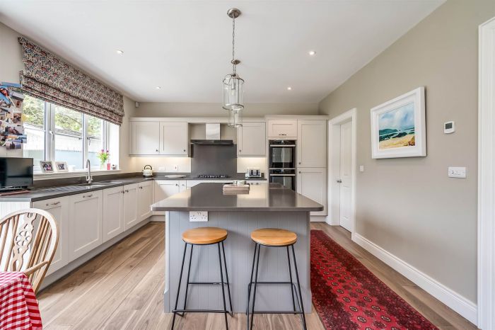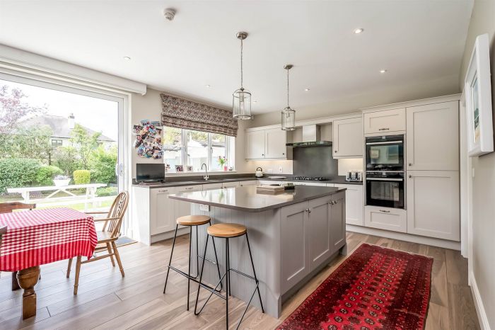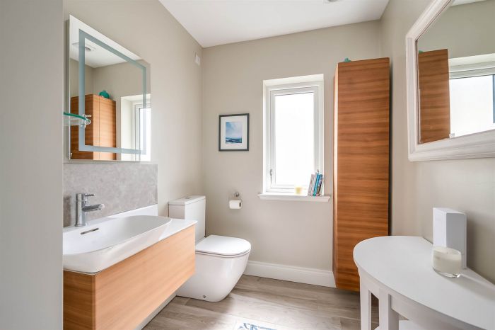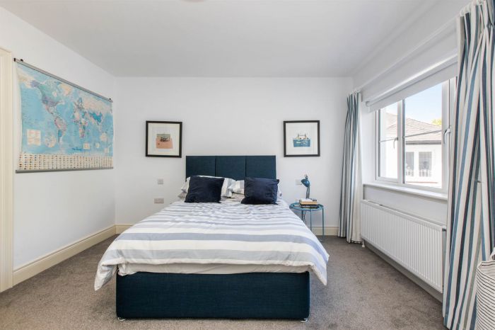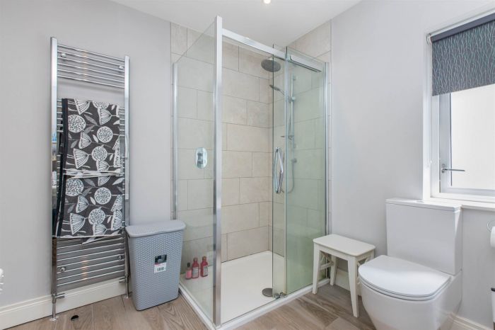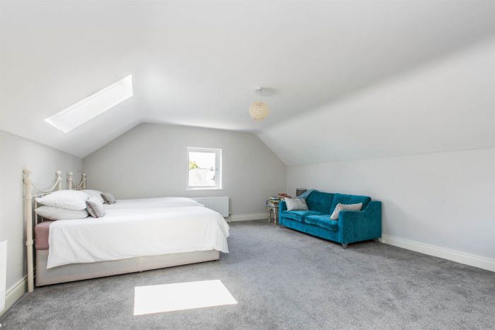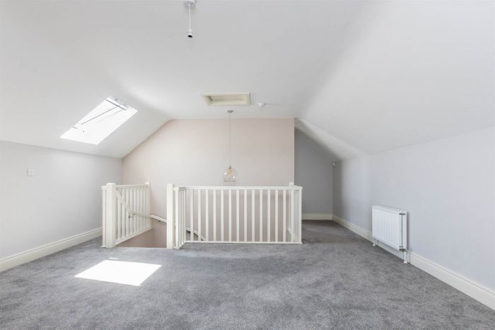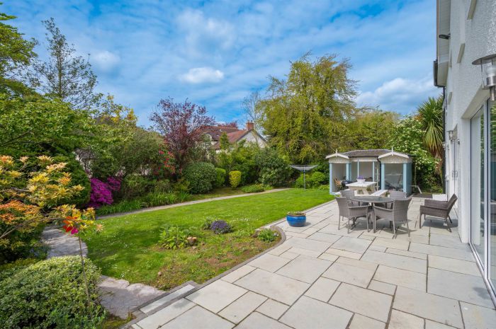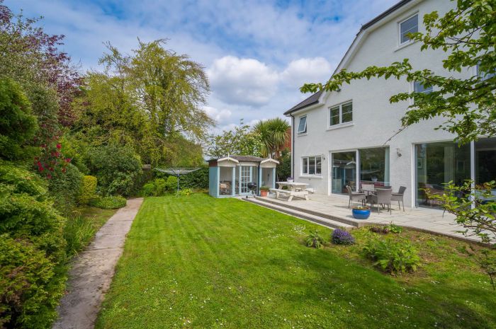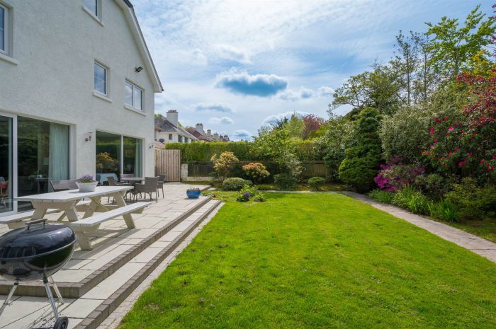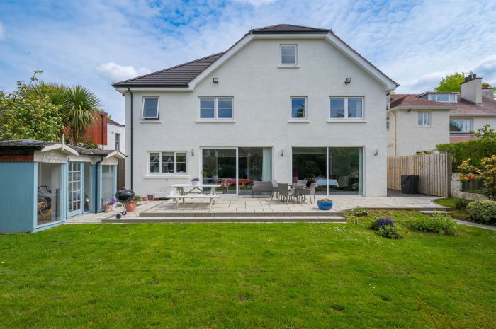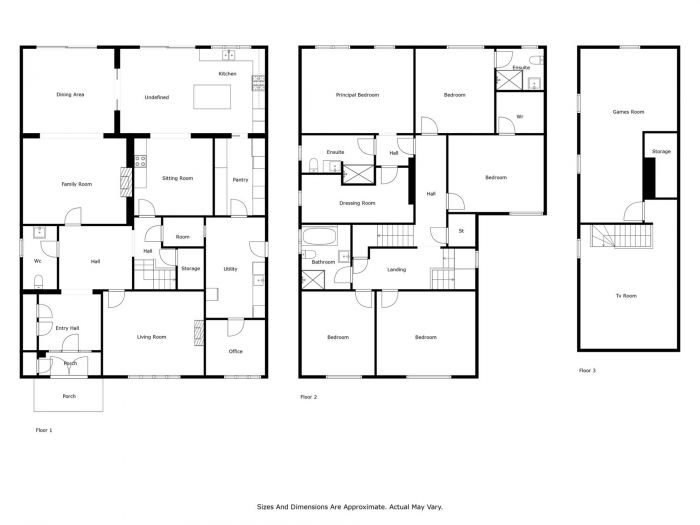Contact Agent

Contact Templeton Robinson (Lisburn Road)
5 Bed Detached House
14 Bristow Park
Malone, Belfast, BT9 6TH
offers over
£1,150,000
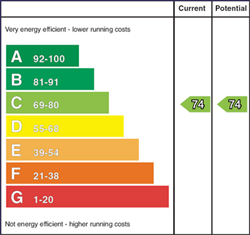
Key Features & Description
A superb family home recently modernised and extended to circa 4,900 sq ft. Occupying a mature south facing rear garden in popular treelined Park
Double hardwood front doors to spacious reception hall with panelled walls and feature stained glass wine store below stairs
Large living room with open fire
Magnificent large open plan kitchen with quartz stone worktops integrated appliances & feature island unit
Open to ample dining area with mature outlook to rear garden open plan to snug/casual dining area with oil fired AGA
Sliding doors to dining room with picture window overlooking garden additionally opening to living room with oak fireplace
Fitted pantry off kitchen leading to large utility room
Ground floor office/study
Five double bedrooms to the first floor including luxurious principal suite with walk in dressing room and en suite shower room
Bedroom 2 also with en suite shower room. Large family bathroom
Excellent size second floor accommodation comprising of large bedroom with separate spacious living room/ games room
Gas fired centre heating with ground floor under floor heating with the exception of two reception rooms double glazed windows
Tarmac driveway with ample parking to front
Delightful private south facing rear garden laying lawns with extensive paved patio area ideal for BBQ and outdoor entertaining
Purpose built garden store and restored summer house
Extremely convenient to a host of amenities including shops, Barnetts Park, Lag and Tow Path and leading primary grammar schools
Description
This most attractive family residence occupies a quite superb, generous, south facing site with beautiful mature gardens within one of Malone's most sought after parks. The location is convenient to many amenities including, many leading schools, transport links and excellent shopping facilities on the Lisburn Road.
The property has been extensively refurbished and extended to the rear. Of particular note is the stunning fully fitted kitchen which opens into ample living/dining space with bespoke floor to ceiling glass sliding doors to rear garden, with plenty of space to relax, entertain and dine. It is an ideal focal point for modern living.
Deceptively spacious with a superb finish throughout, we would strongly recommend internal viewing at your earliest convenience.
This most attractive family residence occupies a quite superb, generous, south facing site with beautiful mature gardens within one of Malone's most sought after parks. The location is convenient to many amenities including, many leading schools, transport links and excellent shopping facilities on the Lisburn Road.
The property has been extensively refurbished and extended to the rear. Of particular note is the stunning fully fitted kitchen which opens into ample living/dining space with bespoke floor to ceiling glass sliding doors to rear garden, with plenty of space to relax, entertain and dine. It is an ideal focal point for modern living.
Deceptively spacious with a superb finish throughout, we would strongly recommend internal viewing at your earliest convenience.
Rooms
Hardwood, double front doors with glazed inset, glazed arch top light to . . .
RECEPTION PORCH:
Ceramic tiled floor, composite glazed door and side glass panels to . . .
RECEPTION HALL:
Porcelain tiled floor, bespoke built-in cupboards with excellent storage, square archway through to . . .
INNER HALLWAY:
Porcelain tiled floor, low-voltage spotlights.
DOWNSTAIRS W.C.:
White suite comprising high flush WC, vanity unit, tiled splash back, porcelain tiled floor, extractor fan, low-voltage spotlights.
Cloaks area and wine store, walk-in pantry.
LIVING ROOM: 16' 0" X 13' 3" (4.88m X 4.04m)
Mahogany surround fireplace with cast iron and tiled inset, granite hearth, open fire.
FAMILY ROOM/DINING ROOM: 29' 1" X 16' 7" (8.86m X 5.05m)
Mahogany surround fireplace, cast iron inset, slate hearth, open fire, low-voltage spotlight, square archway through to dining area with wood grain effect ceramic tiled floor, picture window to rear garden. Sliding doors to kitchen.
MODERN FULLY FITTED KITCHEN: 23' 4" X 14' 1" (7.11m X 4.29m)
Range of high and low level units, quartz stone worktops with built-in high level double Neff oven, integrated fridge and freezer, integrated five ring gas hob with quartz stone splash back, extractor fan above, double sink unit with mixer taps, integrated dishwasher, outlook to rear garden, large breakfast island with quartz stone worktops, built-in breakfast bar, open to ample dining area, low voltage spotlights, uPVC double glazed sliding door to rear garden,
SNUG: 12' 6" X 12' 3" (3.81m X 3.73m)
Wood grain ceramic tiled floor, built-in oil fired AGA with two ring and electric hobs, electric ovens, laminate worktops, built-in low level units, wood panel walls.
PANTRY / BOOTROOM: 12' 0" X 7' 10" (3.66m X 2.39m)
Porcelain tiled floor, laminate worktops, low level units, built-in shelving, large built-in cupboards, low voltage spotlights, access through to . . .
UTILITY ROOM: 16' 1" X 9' 7" (4.90m X 2.92m)
Range of low level units, laminate work surfaces, stainless steel single drainer sink unit, mixer tap, plumbed for washing machine, porcelain tiled floor, uPVC double gazed access door to side, low voltage spotlight, skylights,
STUDY: 9' 7" X 8' 9" (2.92m X 2.67m)
Low voltage spotlights, outlook to front.
LANDING:
Airing cupboard with built-in shelving and built-in warm flow pressurized water cylinder, additional storage under staircase.
PRINCIPAL BEDROOM: 17' 5" X 13' 9" (5.31m X 4.19m)
WALK-IN DRESSING ROOM: 18' 0" X 7' 8" (5.49m X 2.34m)
ENSUITE SHOWER ROOM:
White suite comprising, low flush wc, vanity unit, chrome mixture tap, tiled splashback, built-in double shower cubicle with chrome overhead shower unit, tiled splashback, ceramic tiled floor, chrome heated towel rail, low voltage spotlight, extractor fan.
BEDROOM (2): 13' 9" X 12' 10" (4.19m X 3.91m)
ENSUITE SHOWER ROOM:
White suite comprising, low flush wc, floating wash hand basin, chrome mixture tap, tiled splashback, built-in shower cubicle with chrome overhead shower unit, ceramic tiled floor, extractor fan, low voltage spotlight, chrome heated towel rail.
BEDROOM (3): 15' 10" X 12' 1" (4.83m X 3.68m)
Access to walk-in dressing room, plumbing for ensuite facilities.
BEDROOM (4): 12' 9" X 12' 1" (3.89m X 3.68m)
BEDROOM (5): 15' 7" X 13' 6" (4.75m X 4.11m)
Outlook to front.
BATHROOM:
Luxurious family bathroom comprising panelled bath with retractable telephone hand shower, low flush wc, pedestal wash hand basin, chrome heated towel rail, Treverk almond tiled floor, fully tiled shower cubicle with drencher shower head.
GAMES ROOM/HOME OFFICE: 20' 0" X 15' 9" (6.10m X 4.80m)
Velux window, hatch to roofspace, access to . . .
ADDITIONAL BEDROOM/TEENAGER'S DEN: 28' 8" X 15' 9" (8.74m X 4.80m)
Two Velux windows, large storage cupboard.
South facing rear garden, laid in lawn with raised paved patio area, ideal for barbecuing and outdoor entertaining, excellent degree of privacy, beautiful array of shrubs and flower beds, summer house, side area with enclosed concealed oil fired boiler, oil fired tank. Outbuilding with excellent storage, tarmac driveway with ample parking to front, with Tobermore granite curbing. Front garden laid in lawns with mature trees and shrubs, uPVC facias and soffits.
Broadband Speed Availability
Potential Speeds for 14 Bristow Park
Max Download
1000
Mbps
Max Upload
220
MbpsThe speeds indicated represent the maximum estimated fixed-line speeds as predicted by Ofcom. Please note that these are estimates, and actual service availability and speeds may differ.
Property Location

Mortgage Calculator
Directions
From House of Sport roundabout on Upper Malone Road Bristow Park is the second on the right.
Contact Agent

Contact Templeton Robinson (Lisburn Road)
Request More Information
Requesting Info about...
14 Bristow Park, Malone, Belfast, BT9 6TH
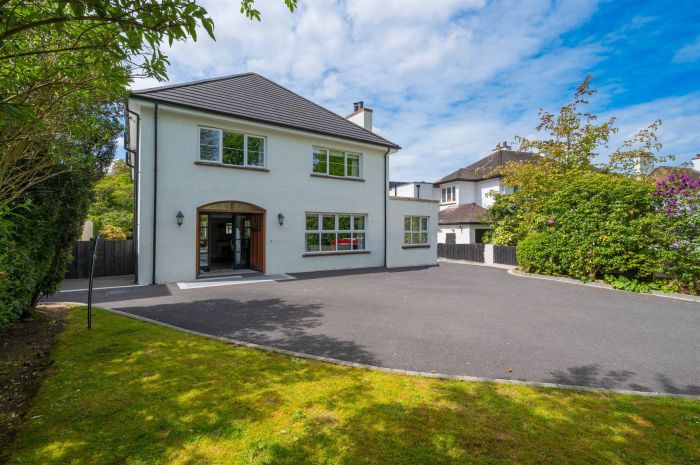
By registering your interest, you acknowledge our Privacy Policy

By registering your interest, you acknowledge our Privacy Policy

