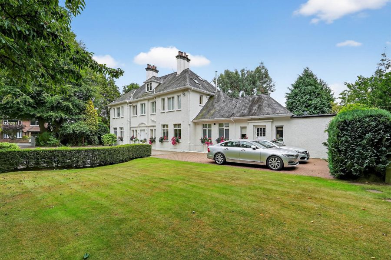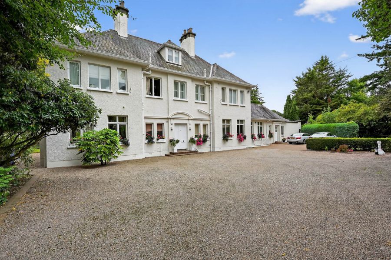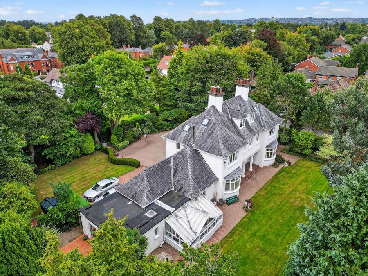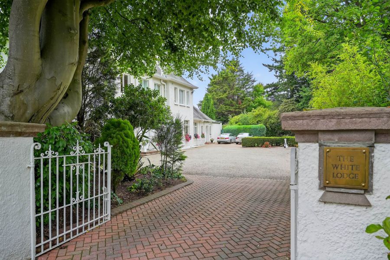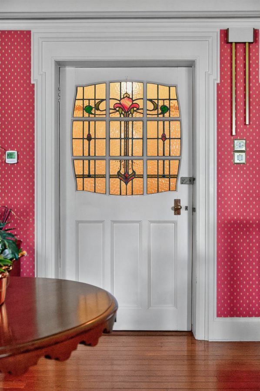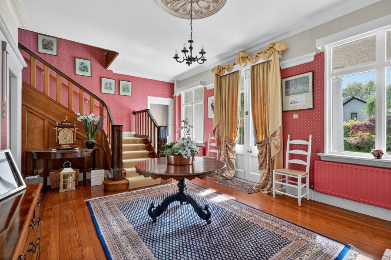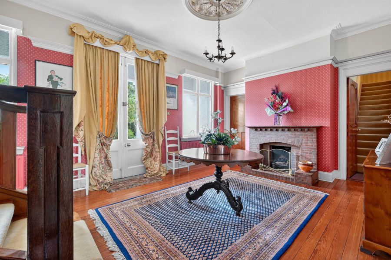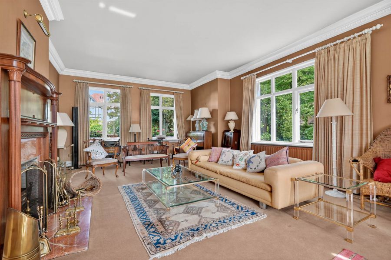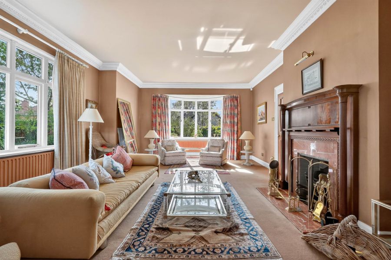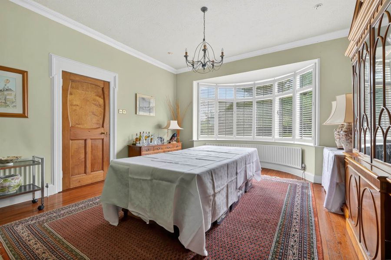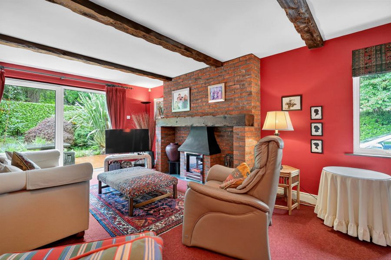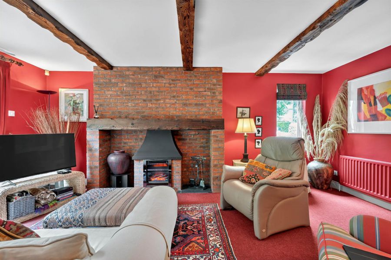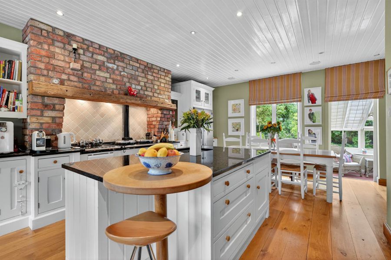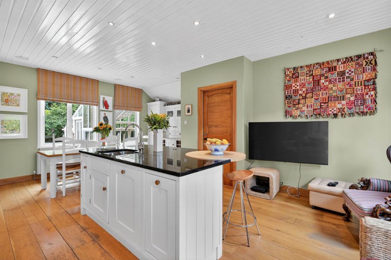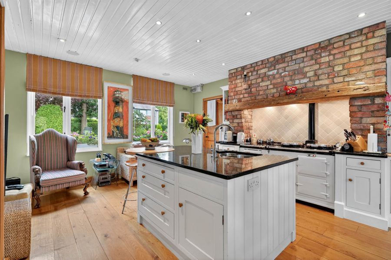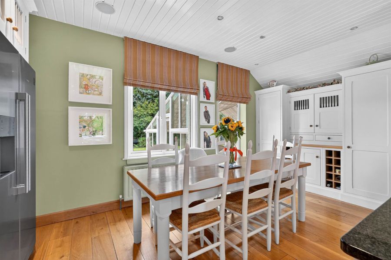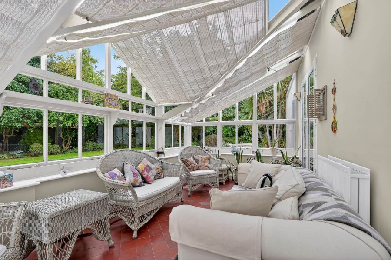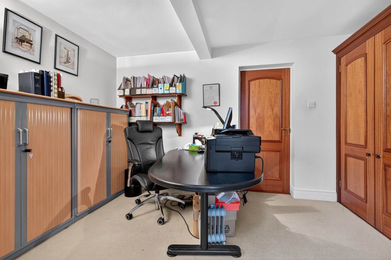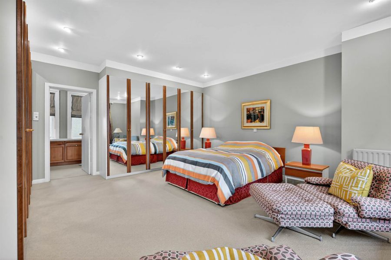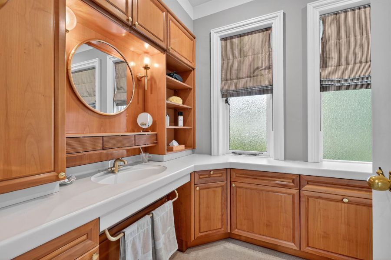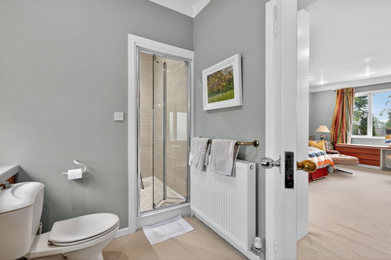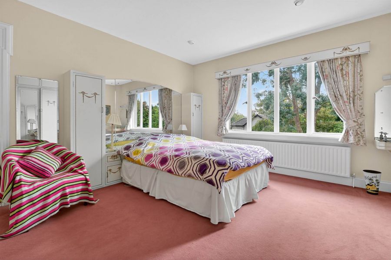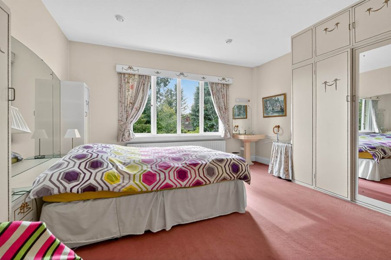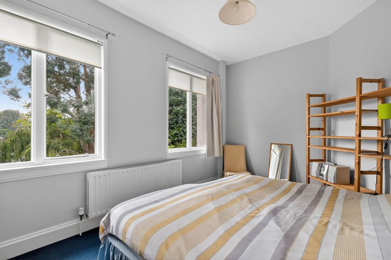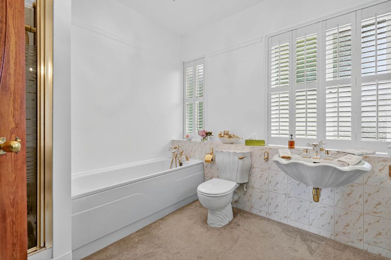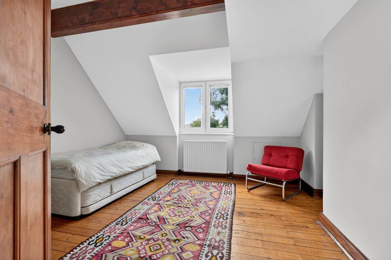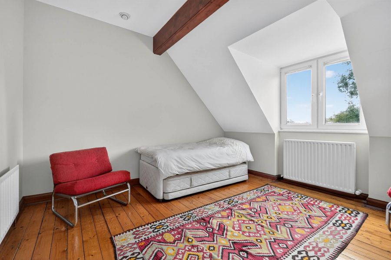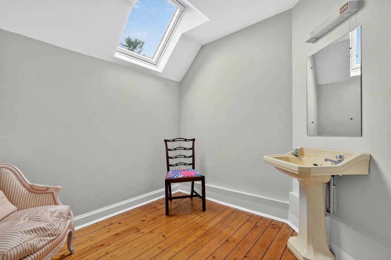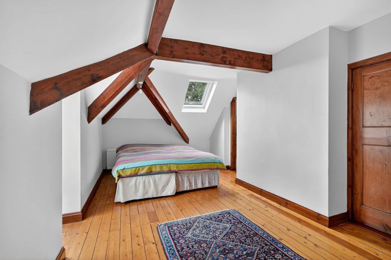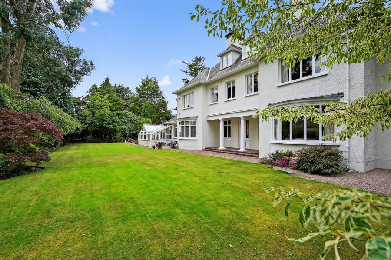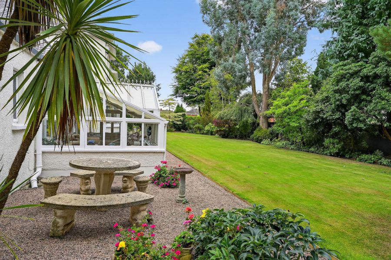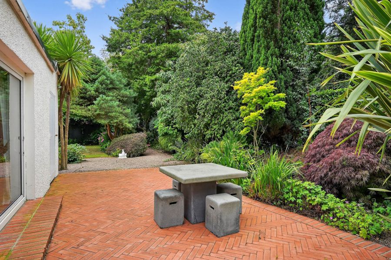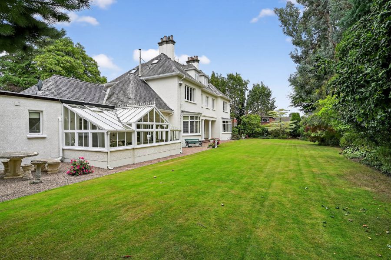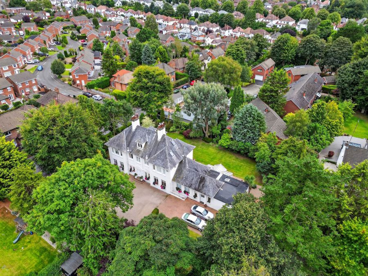Contact Agent

Contact Templeton Robinson (Lisburn Road)
6 Bed Detached House
'The White Lodge', 1 Malone Court
Malone, Belfast, BT9 6PA
offers over
£1,495,000

Key Features & Description
Attractive detached residence on a beautiful, Private landscaped site
Highly sought-after South Belfast location, within walking distance to both the Malone and Lisburn Roads, close to top schools and amenities
Built circa 1924 with an abundance of period charm and original features
Six spacious bedrooms, including a principal suite with en suite bathroom
Grand spacious reception hall with fireplace and wooden floor
Drawing Room with stunning original fireplace and triple aspect windows
Modern Fully Fitted Kitchen with Built in Aga and Breakfast island opening to ample Dining Area
Separate Dining Room with Bay Window and Brick Fireplace
Large Family Room with Electric Fire and Sliding Door to Patio & Pond
Conservatory with Outlook over Gardens
Study and Laundry Room
Air Source Heat Pump heating System / Alarm System
Character features throughout, including corniced ceilings, original fireplaces, and stained glass windows
Stunning landscaped gardens, professionally designed by Cameron"s, fantastic array of plants and shrubs throughout with separate Patio Areas for Entertaining
Within walking distance to the Lisburn Road"s boutiques, restaurants, wine bars, leading grammar and primary schools
A rare opportunity to acquire a distinctive and elegant family home in a prestigious setting
Description
This impressive detached residence enjoys a beautifully mature and landscaped site in one of South Belfast"s most sought-after locations. Built circa 1924, the property offers generous and flexible accommodation, featuring six bedrooms— including a principal suite with en suite—and four plus reception rooms, ideal for family living and entertaining. Rich in period charm, the home retains many original features such as ornate corniced ceilings, elegant fireplaces, and striking stained glass windows, all contributing to its distinctive character and timeless appeal.
Of particular note is the stunning landscaped gardens, thoughtfully designed by Cameron"s, providing a picturesque setting that complements the home perfectly. The location offers superb convenience, with many of the city"s leading grammar and primary schools within walking distance. The vibrant Lisburn Road, with its array of designer boutiques, restaurants, and wine bars, is also just moments away.
For those seeking a unique and character-filled family home in a prestigious South Belfast setting, this is a rare and exceptional opportunity not to be missed.
This impressive detached residence enjoys a beautifully mature and landscaped site in one of South Belfast"s most sought-after locations. Built circa 1924, the property offers generous and flexible accommodation, featuring six bedrooms— including a principal suite with en suite—and four plus reception rooms, ideal for family living and entertaining. Rich in period charm, the home retains many original features such as ornate corniced ceilings, elegant fireplaces, and striking stained glass windows, all contributing to its distinctive character and timeless appeal.
Of particular note is the stunning landscaped gardens, thoughtfully designed by Cameron"s, providing a picturesque setting that complements the home perfectly. The location offers superb convenience, with many of the city"s leading grammar and primary schools within walking distance. The vibrant Lisburn Road, with its array of designer boutiques, restaurants, and wine bars, is also just moments away.
For those seeking a unique and character-filled family home in a prestigious South Belfast setting, this is a rare and exceptional opportunity not to be missed.
Rooms
Glazed double hardwood front door to . . .
SPACIOUS GRAND RECEPTION HALL:
Exposed and treated pine wooden floor, cornice ceiling, picture rail, ceiling rose, tiled fireplace and hearth with open fire, doors to venanda.
DOWNSTAIRS W.C.:
Light coloured suite comprising low flush wc, pedestal wash hand basin with mixer tap, cornice ceiling, low voltage spotlights.
Stained glass hardwood internal door to . . .
RECEPTION PORCH:
Original tiled floor, hardwood double doors to rear garden.
DRAWING ROOM: 31' 10" X 16' 5" (9.70m X 5.00m)
(into bay window). Triple aspect windows, cornice ceiling, ornate surround fireplace with marble inset and hearth with open fire.
DINING ROOM: 20' 1" X 14' 8" (6.12m X 4.47m)
(into bay window). Exposed and treated wooden floor, outlook to mature rear garden, cornice ceiling, low voltage spotlights, brick fireplace and hearth, built-in French shutters.
INNER HALLWAY:
Quarry tiled floor.
LAUNDRY ROOM:
Plumbed for washing machine, built-in cupboards, Belfast sink.
DRINKS ROOM:
Built-in glazed display units, built-in wine rack and sink with mixer tap.
KITCHEN: 21' 6" X 15' 8" (6.55m X 4.78m)
Modern fully fitted kitchen with range of high and low level units, granite work surfaces, built-in Aga with two ring hob and electric ovens, additional four ring ceramic hob with extractor fan and canopy above, timber mantle, plumbed for American fridge freezer, built-in glass display unit, breakfast island with granite worktop and 1.5 bowl sink unit with mixer tap, integrated dishwasher, built-in breakfast bar, oak wooden floor, tongue and groove ceiling, low voltage spotlights. Open to ample dining area with dual aspect windows, additional built-in larder cupboards and built-in wine rack.
REAR HALLWAY:
Ceramic tiled floor, large walk-in cloakroom with shelves and built-in cupboard.
CONSERVATORY: 18' 8" X 10' 3" (5.69m X 3.12m)
Quarry tiled floor, beautiful outlook over gardens, hardwood door to patio and garden.
STUDY: 11' 6" X 8' 8" (3.51m X 2.64m)
Wall to wall built-in cupboards, uPVC double glazed French doors to conservatory.
FAMILY ROOM: 19' 2" X 15' 5" (5.84m X 4.70m)
uPVC sliding door to patio area, garden and pond, electric fire with canopy and brick recess.
WC:
White suite comprising low flush wc, pedestal wash hand basin with chrome mixer tap, extractor fan.
LANDING:
Low voltage spotlights, picture rail.
BEDROOM (1): 21' 3" X 16' 4" (6.48m X 4.98m)
Extensive range of built-in mirror fronted wardrobes and cupboards.
ENSUITE SHOWER ROOM:
Champagne coloured suite comprising low flush wc, vanity unit with laminate worktop, built-in cupboards and shelving, built-in shower cubicle with large walk-in shower with soakaway, chrome overhead shower unit, fully tiled walls, hatch to fire escape for the top floor.
BEDROOM (2): 15' 8" X 14' 9" (4.78m X 4.50m)
Beautiful mature outlook to rear garden, extensive built-in wardrobes and cupboards and pedestal wash hand basin.
BEDROOM (3): 13' 4" X 9' 4" (4.06m X 2.84m)
Built-in cupboard, outlook to rear garden.
BATHROOM:
White suite comprising low flush wc, floating wash hand basin with mixer tap, panelled bath with mixer tap, built-in shower cubicle with shower unit, tiled splashback, picture rail and built-in French shutters.
SEPARATE WC:
White suite comprising high flush wc, picture rail.
WALK-IN HOTPRESS:
Built-in shelving and copper cylinder, Willis type immersion heater. Staircase to . . .
LANDING:
Storage into eaves.
BEDROOM (4): 13' 3" X 12' 4" (4.04m X 3.76m)
Exposed and treated wooden floor, low voltage spotlights, uPVC double glazed windows. Access to . . .
DRESSING AREA: 8' 7" X 8' 7" (2.62m X 2.62m)
Pedestal wash hand basin, exposed and treated wooden floor, Velux window and storage into eaves.
BEDROOM (5): 12' 1" X 8' 7" (3.68m X 2.62m)
Pedestal wash hand basin, uPVC double glazed windows.
BEDROOM (6): 19' 11" X 11' 0" (6.07m X 3.35m)
Exposed and treated pine wooden floor, two Velux windows, dual aspect windows, storage into eaves.
Driveway with ample parking laid in loose stone, leading to additional brick paved parking. Front garden laid in lawns with flower beds, shrubs and box hedging, fantastic array of mature trees, shrubs, plants, landscaped by Camerons. Garden shed, uPVC oil tank. Side patio with herringbone tiled floor, side garden with Acers, pond, mature trees and shrubs, built-in too shed. Extensive south-westrly facing, private rear garden enjoying the afternoon and evening sunshine, extensive lawns, fantastic array of flowers, trees and shrubs. Stairway to basement for wood and coal storage and sir source heat pump controls.
Broadband Speed Availability
Potential Speeds for 1 Malone Court
Max Download
1800
Mbps
Max Upload
220
MbpsThe speeds indicated represent the maximum estimated fixed-line speeds as predicted by Ofcom. Please note that these are estimates, and actual service availability and speeds may differ.
Property Location

Mortgage Calculator
Directions
Malone Road.
Contact Agent

Contact Templeton Robinson (Lisburn Road)
Request More Information
Requesting Info about...
The White Lodge, 1 Malone Court, Malone, Belfast, BT9 6PA
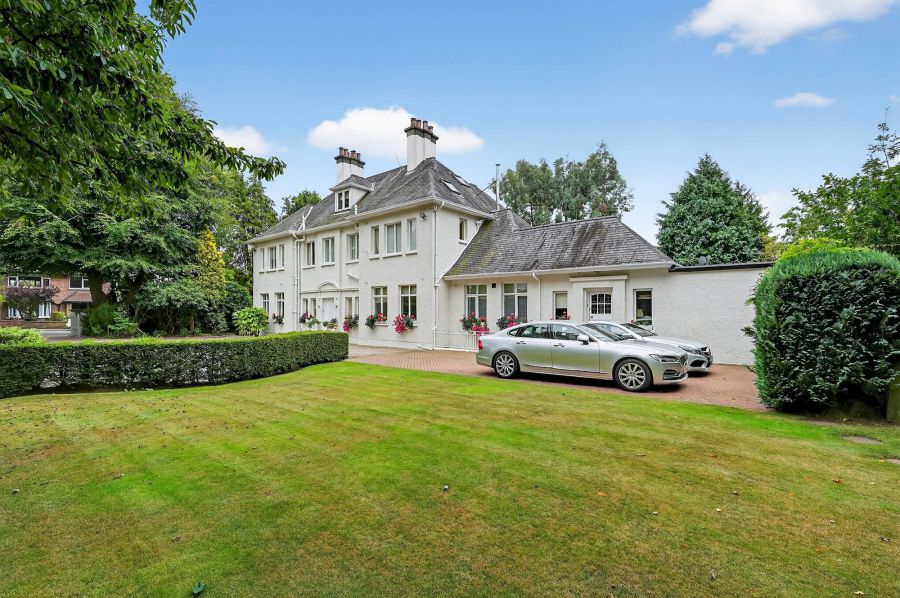
By registering your interest, you acknowledge our Privacy Policy

By registering your interest, you acknowledge our Privacy Policy

