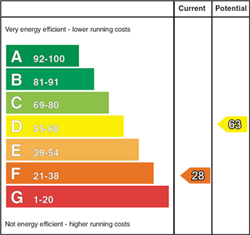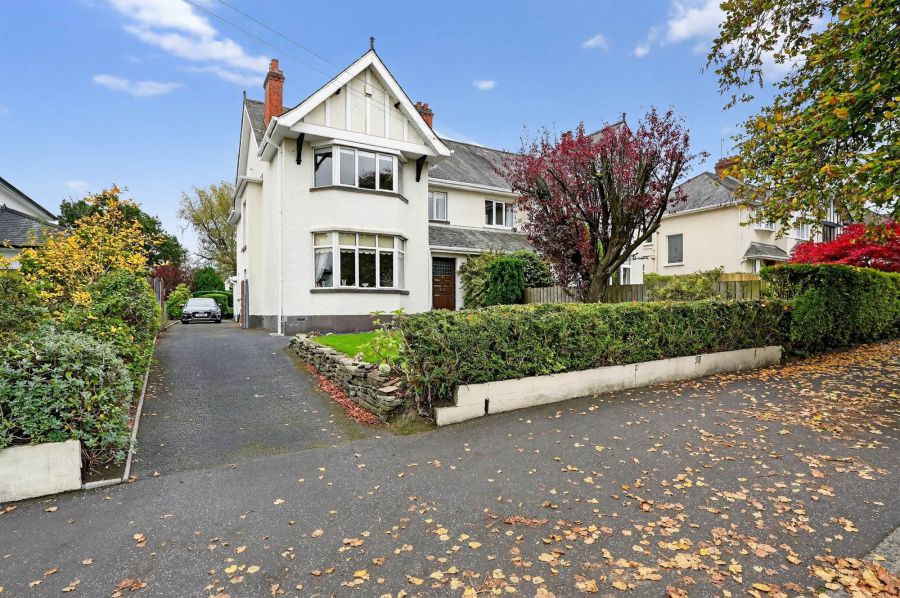Contact Agent

Contact Templeton Robinson (Lisburn Road)
4 Bed Semi-Detached House
8 Harberton Park
Malone, Belfast, BT9 6TS
offers over
£645,000

Key Features & Description
Well Maintained Semi Detached Home in Superb Much Sought After Location
Reception Hall with Cloakroom/WC & Shower Room
Generous Lounge with Bay Window & Feature Fireplace
Formal Dining Room
Sitting Room off Modern Fitted Kitchen with Breakfast Area
Rear Hallyway with Utility Space
Four Double Bedrooms
Modern Family Bathroom
Well Presented Throughout with an Array of Fine Features
Oil Fired Central Heating & Double Glazed Windows
Tarmac Driveway Parking for 5/6 Cars, Space Behind Wooden Gates to the Rear
Well Cared for Throughout but Ready for Some Modernisation and Updating
Excellent Enclosed Rear Gardens in Lawns with Paved Patio Sitting Area
Extremely Convenient to Many Local Amenities Including; Leading Schools, the Thriving Lisburn Road & M1 Motorway Network Easily Accessible
Early Viewing is Encouraged
Description
This well maintained semi detached family home occupies a superb situation in one of Malone's most sought after residential areas. There are a host of amenities extremely convenient including; schools, Barnetts Demense, the Lagan Tow Path and the Lisburn Road only a short walk away.
The property offers well proportioned accommodation comprising, three reception rooms, modern fitted kitchen, four double bedrooms and a modern bathroom. Externally there is a delightful rear garden in lawns with patio area. The property is well cared for throughout but ready now for some modernisation and updating.
Recent sales have proven sucessful thus early viewing is encouraged.
This well maintained semi detached family home occupies a superb situation in one of Malone's most sought after residential areas. There are a host of amenities extremely convenient including; schools, Barnetts Demense, the Lagan Tow Path and the Lisburn Road only a short walk away.
The property offers well proportioned accommodation comprising, three reception rooms, modern fitted kitchen, four double bedrooms and a modern bathroom. Externally there is a delightful rear garden in lawns with patio area. The property is well cared for throughout but ready now for some modernisation and updating.
Recent sales have proven sucessful thus early viewing is encouraged.
Rooms
Hardwood front door with glazing to . . .
ENTRANCE PORCH:
Ceramic tiled floor, wood panelled walls, cornice ceiling. Hardwood door and glazing to . . .
ENTRANCE HALL:
Panelled walls, wood floor, feature fireplace.
CLOAKROOM:
Wooden floor, cloaks area.
CLOAKROOM / WC:
Low flush wc, pedestal wash hand basin with tiled splashback.
LOUNGE: 17' 0" X 13' 0" (5.18m X 3.96m)
(at widest points into bay). Polished wooden floor, mahogany fireplace with marble inset and hearth, cornice ceiling, picture rail, bay window.
LIVING ROOM: 14' 9" X 12' 1" (4.50m X 3.68m)
(Currently downstairs bedroom). Attractive mahogany fireplace with stone inset, cornice ceiling, picture rail.
SITTING ROOM: 11' 10" X 10' 9" (3.61m X 3.28m)
(at widest points). Attractive cast iron fireplace with tiled inset and slate hearth, cornice ceiling, picture rail, oak floor.
MODERN FITTED KITCHEN WITH DINING AREA: 11' 11" X 11' 2" (3.63m X 3.40m)
Range of high and low level units, work surfaces, single drainer stainless steel sink unit, plumbed for dishwasher, integrated oven and hob with extractor fan above, integrated wine rack, integrated fridge, part tiled walls, extractor fan.
UTILITY ROOM:
Plumbed for washing machine, space for tumble dryer, ceramic tiled floor, boiler room with oil fired boiler, door and glazing to rear.
DOWNSTAIRS W.C.:
Low flush wc, ceramic tiled floor.
LANDING:
Picture rail, feature glazing, access to partially floored roofspace.
BEDROOM (1): 14' 8" X 13' 3" (4.47m X 4.04m)
Semi solid oak floor, cornice ceiling, picture rail, built-in wardrobes with mirrored doors, wash hand basin.
BEDROOM (2): 14' 4" X 13' 2" (4.37m X 4.01m)
Extensive range of bult-in wardrobes and drawers, cornice ceiling, semi-solid floor, bay window.
BEDROOM (3): 13' 10" X 8' 4" (4.22m X 2.54m)
Laminate wood effect floor, cornice ceiling, picture rail, built-in wardrobes with mirrored doors.
BEDROOM (4): 12' 2" X 11' 2" (3.71m X 3.40m)
Built-in wardrobe, laminate wood effect floor, picture rail.
BATHROOM:
White suite comprising low flush wc, free standing bath on wooden feet, vanity unit with wash hand basin, fully tiled shower cubicle, ceramic tiled floor, low voltage spotlights, heated towel rail.
Large rear gardens in lawns with mature hedging, beds in shrubs and bushes, concealed paved patio area. Driveway parking for 5-6 cars, two hidden wooden gates. Front garden in lawns with beds, hedging and trees.
Broadband Speed Availability
Potential Speeds for 8 Harberton Park
Max Download
1800
Mbps
Max Upload
220
MbpsThe speeds indicated represent the maximum estimated fixed-line speeds as predicted by Ofcom. Please note that these are estimates, and actual service availability and speeds may differ.
Property Location

Mortgage Calculator
Directions
From Stockmans Lane heading up Balmoral Avenue, Harberton Park is on the right hand side.
Contact Agent

Contact Templeton Robinson (Lisburn Road)
Request More Information
Requesting Info about...
8 Harberton Park, Malone, Belfast, BT9 6TS

By registering your interest, you acknowledge our Privacy Policy

By registering your interest, you acknowledge our Privacy Policy


















