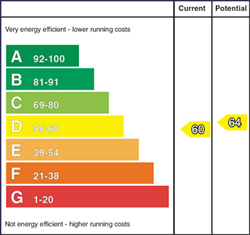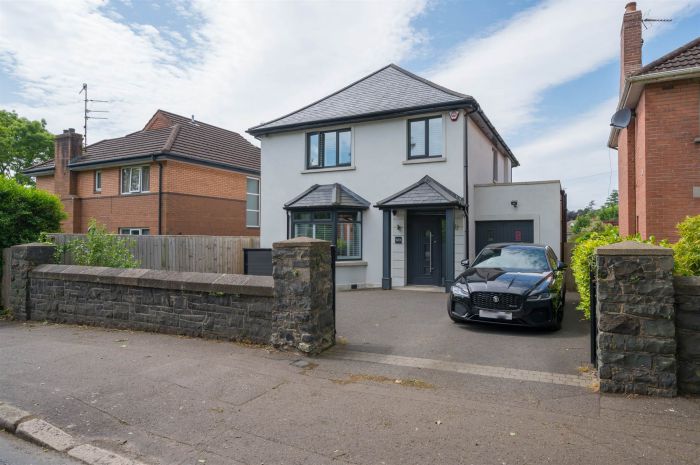Contact Agent

Contact Templeton Robinson (Lisburn Road)
4 Bed Detached House
123 Malone Road
malone, belfast, BT9 6SP
offers over
£625,000

Key Features & Description
Superb detached family home in prime residential location
Circa 2000 sq ft of well laid out and well proportioned accommodation
Living room, home office, ground floor wc
Magnificent modern fitted kitchen open plan to casual family/dining area
Utility room
Gas fired central heating
Double glazed windows
Four bedrooms (Principal with ensuite shower room)
Modern family bathroom
Westerly facing verandah and lower garden area
Tarmac parking to front of property
Description
Superb detached family home situated on the Malone Road in South Belfast, hence the convenient access to local schools, hospitals, Queen's University and the City Centre will have wide ranging potential for prospective purchasers.
The accommodation comprises on the ground floor, a living room, home study, ground floor wc facility, magnificent modern kitchen open to adjoining casual dining area and family area.
In addition the property benefits from double glazed windows, gas fired central heating, utility room, westerly facing rear verandha/patio and lower garden area in lawn with mature boundaries.
We can highly recommend as potential inspection.
Superb detached family home situated on the Malone Road in South Belfast, hence the convenient access to local schools, hospitals, Queen's University and the City Centre will have wide ranging potential for prospective purchasers.
The accommodation comprises on the ground floor, a living room, home study, ground floor wc facility, magnificent modern kitchen open to adjoining casual dining area and family area.
In addition the property benefits from double glazed windows, gas fired central heating, utility room, westerly facing rear verandha/patio and lower garden area in lawn with mature boundaries.
We can highly recommend as potential inspection.
Rooms
Composite front door with glazing to:
ENTRANCE HALL:
Wood floor, panelled walls, under stairs storage.
CLOAKROOM / WC:
White suite comprising low flush wc, pedestal wash hand basin, feature towel rail, ceramic tiled floor, panelled walls.
HOME OFFICE: 8' 4" X 7' 5" (2.5400m X 2.2600m)
(at widest points). Door to rear. Low voltage spotlights, wood floor, cloaks area.
LOUNGE: 15' 7" X 15' 4" (4.7500m X 4.6700m)
(at widest points and into bay). Wood burner, granite hearth, wood floor, low voltage spotlights, window shutters.
MODERN FITTED KITCHEN OPEN PLAN TO CASUAL LIVING AND DINING ROOM: 29' 7" X 13' 7" (9.0200m X 4.1400m)
(at widest points). High gloss range of high and low level units, stone work surfaces. Integrated fridge/freezer, integrated four ring gas hob, stainless steel extractor fan over, part tiled walls. Integrated oven and microwave, island unit with storage. One and a half bowl single drainer sink unit, integrated dishwasher, wood floor, part panelled walls, low voltage spotlights. Sliding door to rear. Feature roof window.
UTILITY ROOM: 4' 8" X 4' 8" (1.4200m X 1.4200m)
High gloss range of units, single drainer stainless steel sink unit, gas boiler, plumbed for washing machine, wood floor, low voltage spotlights.
LANDING:
Panelled walls, wood floor, access to roofspace (partially floored).
PRINCIPAL BEDROOM: 13' 6" X 11' 6" (4.1100m X 3.5100m)
(at widest points and to include ensuite).
ENSUITE SHOWER ROOM:
White suite comprising low flush wc, vanity unit with wash hand basin, fully tiled shower cubicle, ceramic tiled floor, low voltage spotlights, towel rail, extractor fan.
BEDROOM (2): 12' 7" X 11' 7" (3.8400m X 3.5300m)
(at widest points). Wood floor, window shutters.
BEDROOM (3): 11' 7" X 8' 4" (3.5300m X 2.5400m)
(at widest points). Window shutters.
BEDROOM (4)/DRESSING ROOM: 10' 4" X 9' 2" (3.1500m X 2.7900m)
Range of built-in robes and storage.
MODERN BATHROOM:
White suite comprising low flush wc, pedestal wash hand basin, free standing bath on claw feet, fully tiled shower cubicle, fully tiled walls, tiled floor. Heated towel rail, low voltage spotlights, extractor fan.
Private and enclosed rear gardens with paved patio with feature circular wall. Steps to rear lawn and boundary fencing.
Broadband Speed Availability
Potential Speeds for 123 Malone Road
Max Download
1800
Mbps
Max Upload
220
MbpsThe speeds indicated represent the maximum estimated fixed-line speeds as predicted by Ofcom. Please note that these are estimates, and actual service availability and speeds may differ.
Property Location

Mortgage Calculator
Directions
Malone Road from Stranmillis traffic lights heading into town past Cranmore Park. Property is second on the left.
Contact Agent

Contact Templeton Robinson (Lisburn Road)
Request More Information
Requesting Info about...
123 Malone Road, malone, belfast, BT9 6SP

By registering your interest, you acknowledge our Privacy Policy

By registering your interest, you acknowledge our Privacy Policy

































