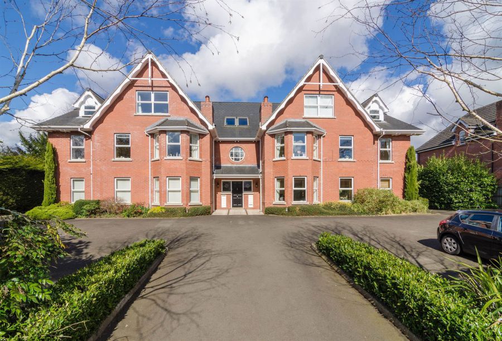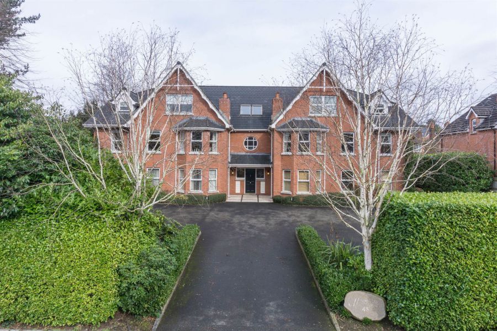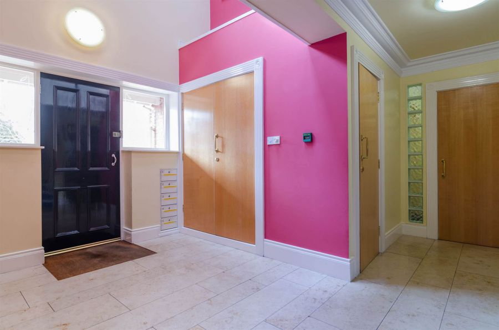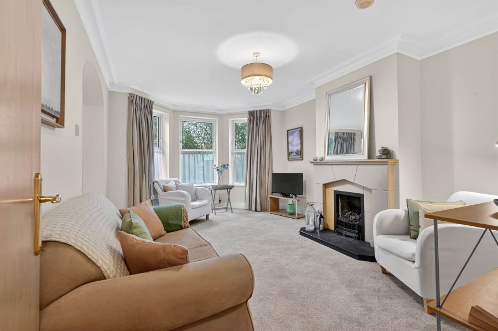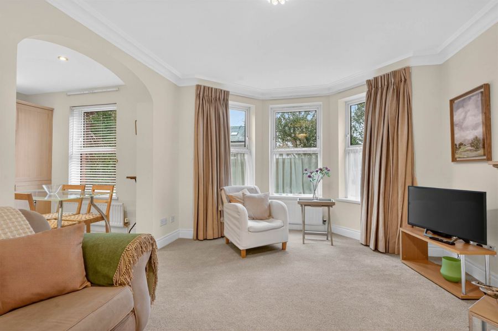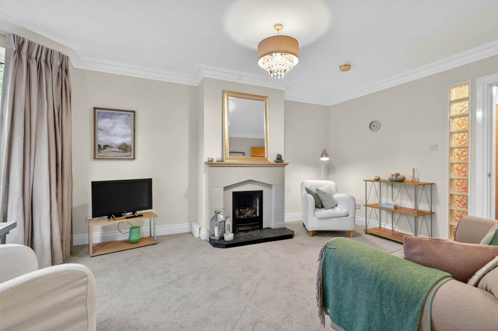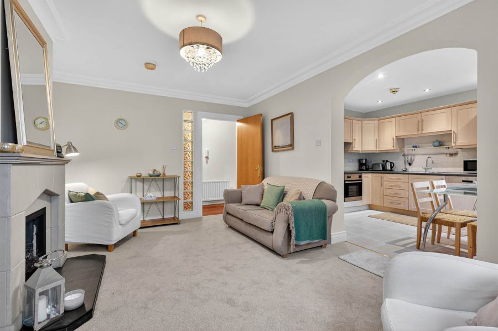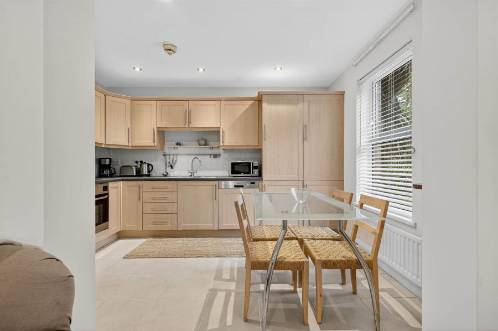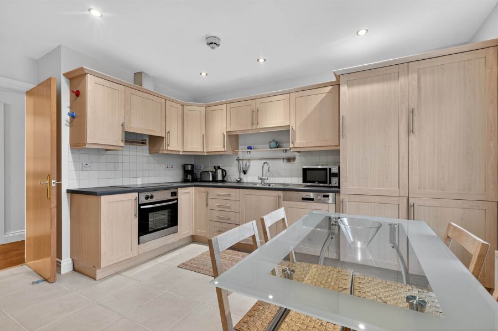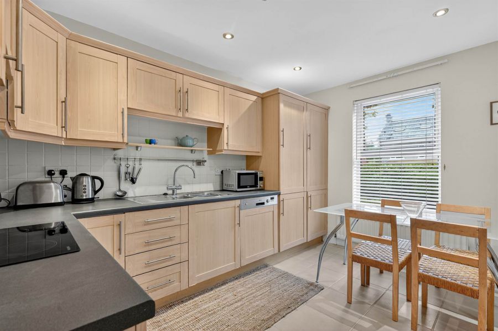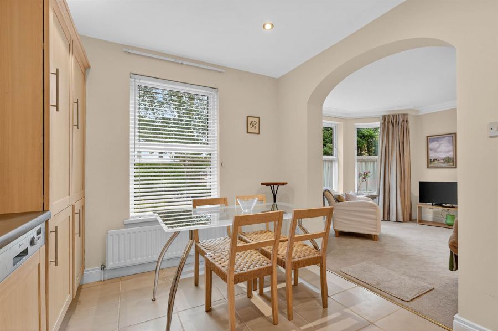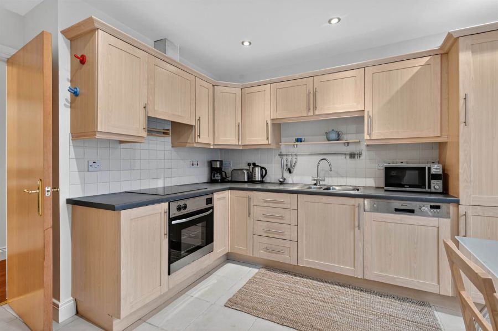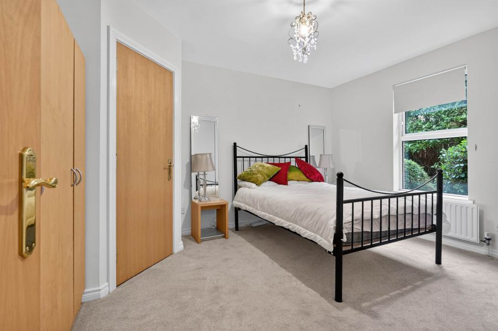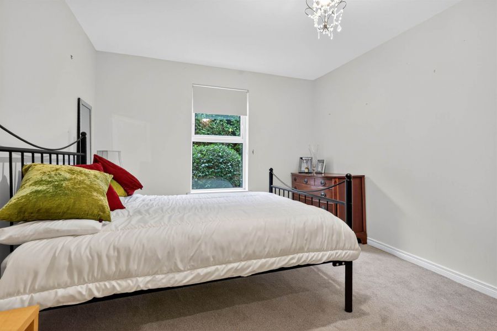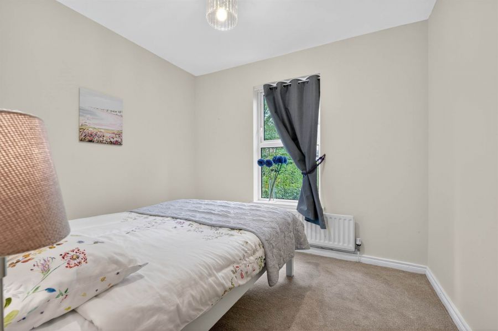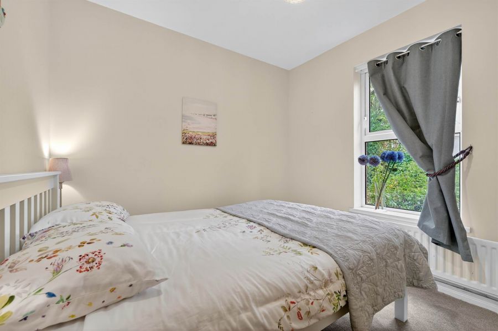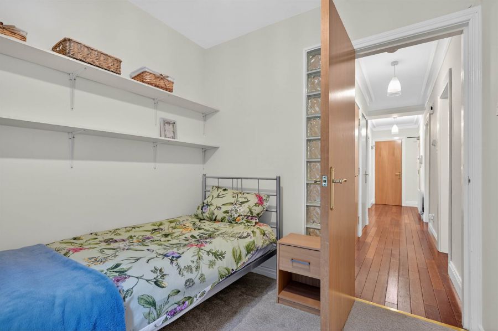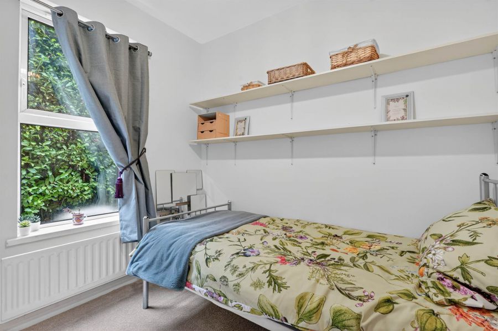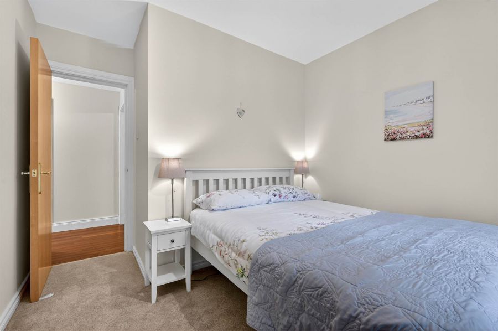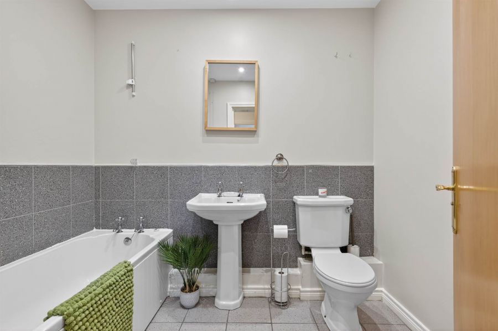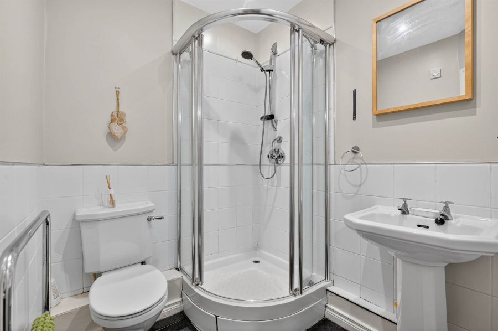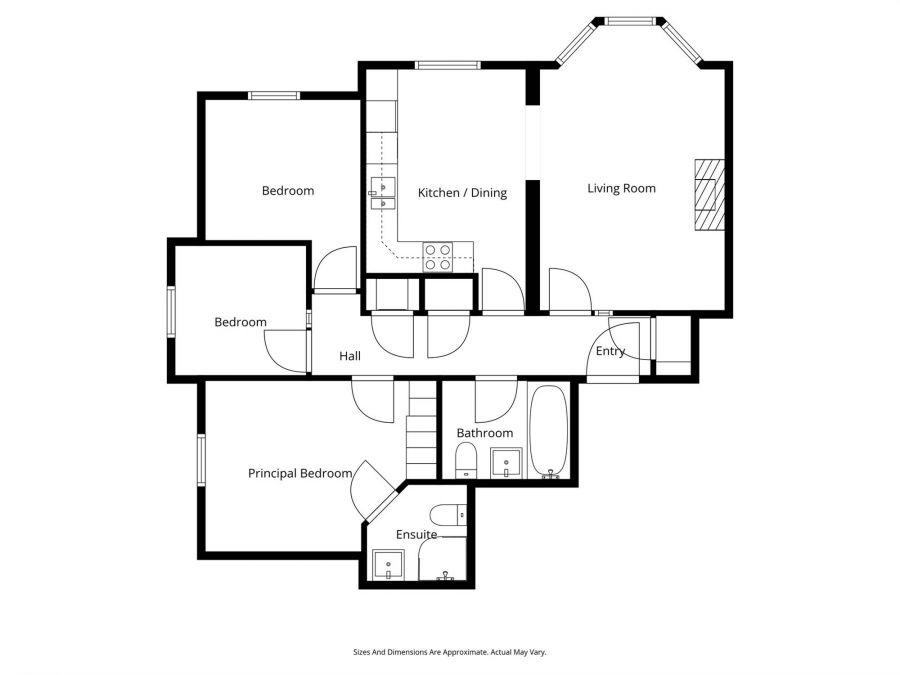Contact Agent

Contact Templeton Robinson (Lisburn Road)
3 Bed Apartment
Apt 4 Marlborough Manor
48 Marlborough Park South, Belfast, BT9 6HR
offers over
£245,000
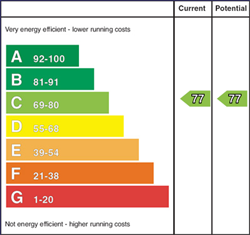
Key Features & Description
Outstanding Ground Floor Apartment in prime residential location
Excellent accommodation in close proximity to the Lisburn Road
Spacious Drawing Room with Dining Area
Superb Shaker style Kitchen
Three Bedrooms (Principal with Ensuite Shower Room)
Delightful internal presentation throughout
Parking space
Phoenix gas central heating
uPVC double glazed windows
Description
An excellent ground floor apartment in this exceptional development of modern apartments situated in a prime residential location close to the main Lisburn Road in South Belfast with its host of restaurants, shopping facilities and access to Belfast City Centre.
The accommodation comprises a spacious and impressive living room and dining area, outstanding modern kitchen with extensive range of built-in units, three bedrooms (the principal bedroom having an Ensuite shower room), and a deluxe bathroom. Additionally the property benefits from PVC framed double glazed windows, Phoenix gas central heating and to the outside a parking space.
We are confident that potential purchasers will be suitably impressed upon internal inspection.
An excellent ground floor apartment in this exceptional development of modern apartments situated in a prime residential location close to the main Lisburn Road in South Belfast with its host of restaurants, shopping facilities and access to Belfast City Centre.
The accommodation comprises a spacious and impressive living room and dining area, outstanding modern kitchen with extensive range of built-in units, three bedrooms (the principal bedroom having an Ensuite shower room), and a deluxe bathroom. Additionally the property benefits from PVC framed double glazed windows, Phoenix gas central heating and to the outside a parking space.
We are confident that potential purchasers will be suitably impressed upon internal inspection.
Rooms
Solid wooden door to . . .
COMMUNAL HALLWAY:
Marble tiled floor, letter boxes. Door to apartment.
HALLWAY:
Solid wood floor, cornice ceiling, cloaks, telephone entry system, 2 further storage cupboards, shelves, plumbed for washing machine.
LIVING ROOM WITH DINING AREA: 18' 0" X 12' 7" (5.49m X 3.84m)
(Into bay at widest points) Cornice ceiling, feature stone fireplace with slate hearth and gas coal effect fire, bay window, archway.
SUPERB SHAKER STYLE KITCHEN: 14' 9" X 10' 7" (4.50m X 3.23m)
(at widest points) Extensive range of high and low level units , work surfaces, 1.5 bowl single drainer stainless steel sink unit with mixer taps, integrated electric oven and 4 ring gas hob with extractor canopy and hood, integrated Ariston dishwasher, integrated Ariston fridge freezer, part tiled walls, fully tiled ceramic floor, low voltage spotlights.
DELUXE BATHROOM:
White suite comprising panelled bath, low flush wc, pedestal wash hand basin, part tiled walls, fully tiled floor, low voltage spotlights, extractor fan, feature heated towel rail.
PRINCIPAL BEDROOM: 14' 4" X 10' 11" (4.37m X 3.33m)
(at widest points).
ENSUITE SHOWER ROOM:
Fully tiled corner shower unit with screen doors, plumbed for wc, pedestal wash hand basin, part tiled walls, fully tiled walls, fully tiled floor, low voltage spotlights.
BEDROOM (2): 11' 11" X 9' 10" (3.63m X 3.00m)
(at widest points).
BEDROOM (3)/STUDY: 8' 5" X 7' 10" (2.57m X 2.39m)
Front tarmac driveway with communal parking.
Property Location

Mortgage Calculator
Directions
Lisburn Road heading out of town just before Cranmore Park turn left into Marlborough and then first right into Marlborough Park South.
Contact Agent

Contact Templeton Robinson (Lisburn Road)
Request More Information
Requesting Info about...
Apt 4 Marlborough Manor, 48 Marlborough Park South, Belfast, BT9 6HR
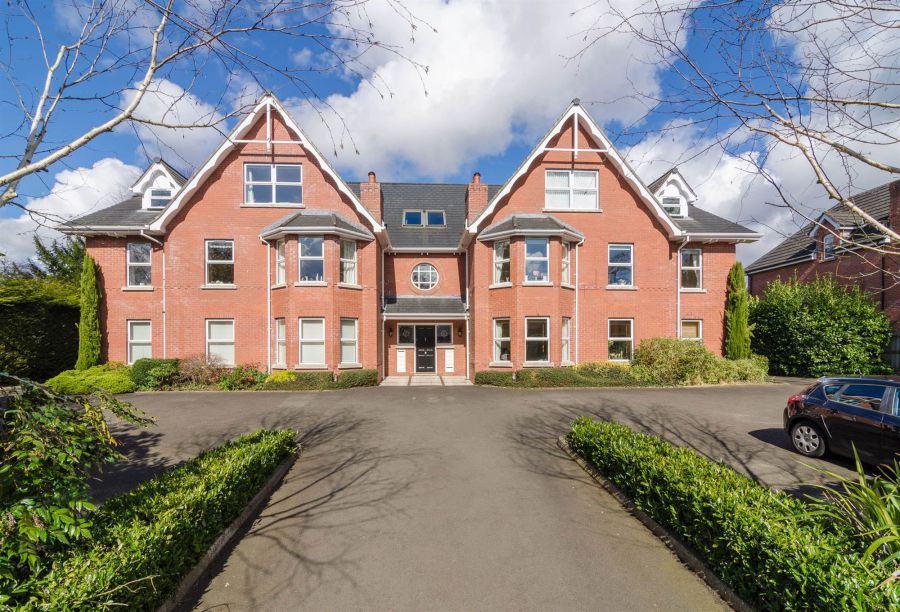
By registering your interest, you acknowledge our Privacy Policy

By registering your interest, you acknowledge our Privacy Policy

