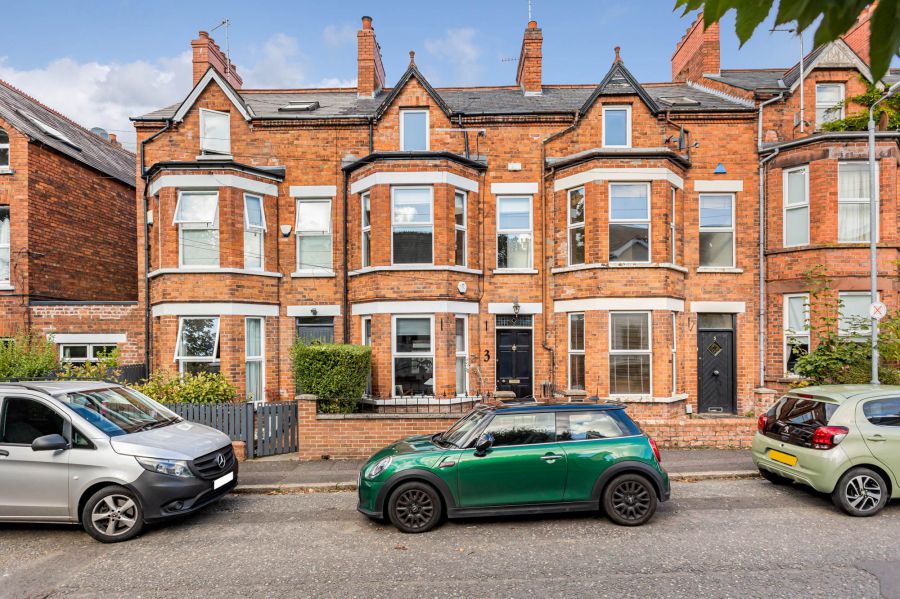Contact Agent

Contact Templeton Robinson (Lisburn Road)
4 Bed Terrace House
3 Marlborough Park Central
Malone, Belfast, BT9 6HN
offers over
£395,000

Key Features & Description
Immaculately Presented Four Bedroom Mid Terrace, Walking Distance to a Host of Amenities
Entrance Hall with Cloaks Area
Open Plan Lounge to Dining room with Feature Marble Fireplace and Bay Window
Modern Fitted Kitchen
Four Well Proportioned Bedrooms
Modern Bathroom
An Array of Period Features Including; Bay Windows, Corniced and High Ceilings, Feature Fireplaces
Gas Fired Heating / uPVC Double Glazed Windows
Excellent Location Just Off The Lisburn Road, Walking Distance of Shops, Cafes, Bars and Restaurants Alongside Leading Schools and Public Transport
Ideal for a young family, client working in the city, a professional, owner occupier or investor
Description
Immaculately presented and well cared for spacious mid terrace comprising modern living with original features in highly sought after location. The property is within walking distance of many amenities offered on the Malone and Lisburn Roads and is ideally positioned close to many popular south Belfast schools and easy commuting distance into the city centre.
The property is finished to a high standard throughout with significant built-in storage. It is spacious and bright, comprising; entrance hall, open plan lounge and dining room with beautiful marble fireplace and bay window, modern fitted kitchen, four good sized bedrooms and modern bathroom.
Externally there is an inviting front forecourt and delightful rear paved patio garden and outside utility room.
The property exudes warmth and character and can only be fully appreciated on internal inspection. Early viewing recommended.
Immaculately presented and well cared for spacious mid terrace comprising modern living with original features in highly sought after location. The property is within walking distance of many amenities offered on the Malone and Lisburn Roads and is ideally positioned close to many popular south Belfast schools and easy commuting distance into the city centre.
The property is finished to a high standard throughout with significant built-in storage. It is spacious and bright, comprising; entrance hall, open plan lounge and dining room with beautiful marble fireplace and bay window, modern fitted kitchen, four good sized bedrooms and modern bathroom.
Externally there is an inviting front forecourt and delightful rear paved patio garden and outside utility room.
The property exudes warmth and character and can only be fully appreciated on internal inspection. Early viewing recommended.
Rooms
Hardwood front door with glazed fan light to:
ENTRANCE HALL:
Ceramic tiled floor.
LOUNGE OPEN PLAN TO DINING ROOM: 25' 4" X 11' 10" (7.72m X 3.61m)
Herringbone oak floor, marble fireplace and cast iron inset, slate hearth. Cornice ceiling, low voltage spotlights, painted brick hole in the wall fireplace. Double doors to:
MODERN FITTED KITCHEN: 10' 2" X 8' 8" (3.10m X 2.64m)
Range of high and low level units, granite work surfaces and drainer, one and a half bowl stainless steel sink unit, granite splashback, space for fridge/freezer, integrated Belling oven, five ring gas hob, stainless steel extractor fan, integrated dishwasher, under stairs storage cupboard, ceramic tiled floor, uPVC glazed door to rear.
MODERN BATHROOM:
White suite comprising low flush wc, vanity unit with wash hand basin, panelled bath with shower over, fully tiled walls, tiled floor. Heated towel rail, airing cupboard.
LANDING:
Cornice ceiling.
BEDROOM (1): 15' 6" X 14' 0" (4.72m X 4.27m)
Bay window. Hole in the wall fireplace, cornice ceiling, built-in double and single wardrobes.
BEDROOM (2): 10' 10" X 8' 0" (3.30m X 2.44m)
Twin built-in robes. Hole in the wall fireplace, cornice ceiling.
LANDING:
Access to roofspace.
BEDROOM (3): 11' 5" X 11' 0" (3.48m X 3.35m)
BEDROOM (4): 11' 0" X 9' 9" (3.35m X 2.97m)
Enclosed rear paved patio garden, outside light and power.
UTILITY ROOM: 6' 5" X 6' 3" (1.96m X 1.91m)
Range of high and low level units, work surfaces, single drainer stainless steel sink unit, plumbed for both washing machine and dryer, ceramic tiled floor, gas boiler.
Broadband Speed Availability
Potential Speeds for 3 Marlborough Park Central
Max Download
10000
Mbps
Max Upload
10000
MbpsThe speeds indicated represent the maximum estimated fixed-line speeds as predicted by Ofcom. Please note that these are estimates, and actual service availability and speeds may differ.
Property Location

Mortgage Calculator
Directions
Coming out of the City Centre on the Lisburn Road, Marlborough Park is on the left hand side and Marlborough Park Central is the middle Street past the Chelsea Wine Bar.
Contact Agent

Contact Templeton Robinson (Lisburn Road)
Request More Information
Requesting Info about...
3 Marlborough Park Central, Malone, Belfast, BT9 6HN

By registering your interest, you acknowledge our Privacy Policy

By registering your interest, you acknowledge our Privacy Policy






















