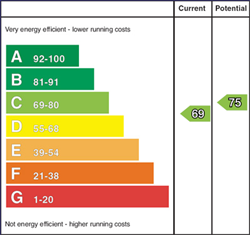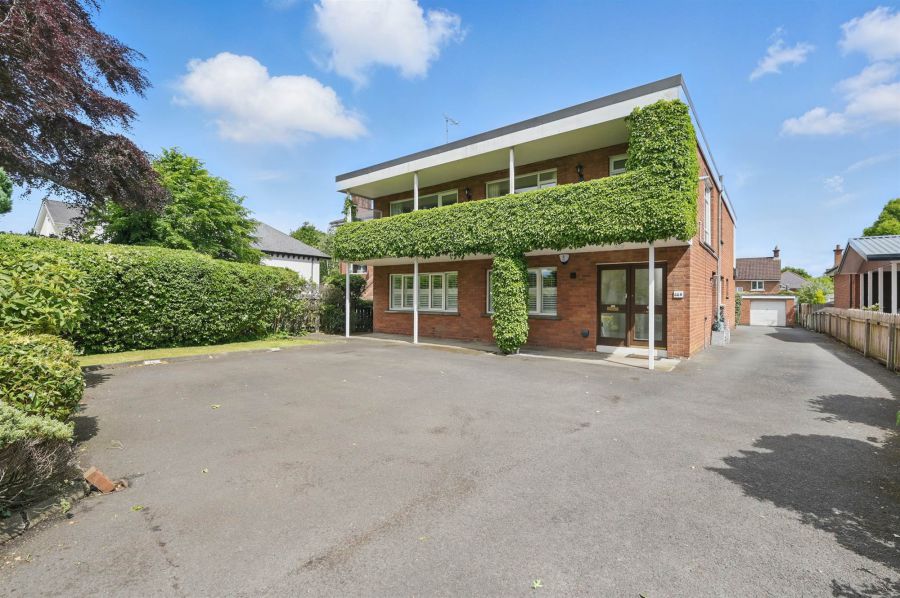Contact Agent

Contact Templeton Robinson (Lisburn Road)
3 Bed Apartment
66a Osborne Park
malone, belfast, BT9 6JP
offers over
£395,000

Key Features & Description
Very unique property with only two apartments on a mature site
Beautifully Presented Three Bedroom Apartment with Garage and Rear Garden
Entrance Hall with Cloaks Cupboards
Modern Open Plan Lounge with Casual Dining and Luxury Fitted Kitchen
Three Well Proportioned Bedrooms, Principal Bedroom with Dressing Room and Ensuite Shower Room
Modern Bathroom
Completely refurbished in July 2019
Gas Heating / Double Glazed Windows
Ready for a New Buyer to Move in and Enjoy the High Spec Finish and Excellent Location Walking Distance of Many Local Amenities on the Lisburn Road / Perfect for downsizing
Ease of Access into the City Centre with Public Transport at the End of the Park, Close to the Royal & City Hospitals and Queens University
Description
This well proportioned, ground floor apartment is beautifully finished and is ideally located within a short distance of the Lisburn Road and is extremely convenient to the many amenities in the area.
The apartment offers; spacious entrance hall, modern open plan lounge to luxury fitted kitchen and casual dining area. There are three good sized bedrooms, principal bedroom with dressing room and ensuite shower room and modern main bathroom.
The property benefits from gas heating and double glazed windows. There are well maintained communal gardens to the front and patio gardens to the rear and three allocated parking spaces to the rear in addition to the two garages.
We anticipate demand will be high as it is difficult to find a spacious ground floor apartment with a garage and garden. Viewing is highly recommended.
This well proportioned, ground floor apartment is beautifully finished and is ideally located within a short distance of the Lisburn Road and is extremely convenient to the many amenities in the area.
The apartment offers; spacious entrance hall, modern open plan lounge to luxury fitted kitchen and casual dining area. There are three good sized bedrooms, principal bedroom with dressing room and ensuite shower room and modern main bathroom.
The property benefits from gas heating and double glazed windows. There are well maintained communal gardens to the front and patio gardens to the rear and three allocated parking spaces to the rear in addition to the two garages.
We anticipate demand will be high as it is difficult to find a spacious ground floor apartment with a garage and garden. Viewing is highly recommended.
Rooms
Composite front door to:
ENTRANCE HALL:
Cupboard with gas boiler. Plumbed for washing machine, space for tumble dryer. Radiator cover, wooden floor.
LOUNGE: 17' 9" X 13' 1" (5.4100m X 3.9900m)
(at widest points). Cornice ceiling, wood floor, hole in the wall feature gas fire. Open plan to:
MODERN FITTED KITCHEN: 13' 1" X 9' 7" (3.9900m X 2.9200m)
(at widest points). Range of high and low level units, quartz work surfaces and drainer, one and a half bowl stainless steel sink unit, waste disposal unit, integrated Hotpoint microwave and oven, integrated fridge/freezer, five ring gas hob, glazed splashback, integrated dishwasher, wood floor, low voltage spotlights, window shutters.
BEDROOM (3): 11' 5" X 8' 9" (3.4800m X 2.6700m)
(at widest points). Window shutters, built-in robe with mirror fronted doors. Wooden floor.
BEDROOM (2): 10' 0" X 8' 2" (3.0500m X 2.4900m)
Wood floor, window shutters. Includes built-in Murphy Bed. Currently used as a home office with the flexibility of the pull down bed.
MODERN BATHROOM:
White suite comprising low flush wc, vanity sink unit, panelled bath with shower over, fully tiled alls, ceramic tiled floor. Heated towel rail, low voltage spotlights, extractor fan.
BEDROOM (1): 13' 11" X 13' 5" (4.2400m X 4.0900m)
Cornice ceiling, window shutters.
DRESSING ROOM: 11' 10" X 8' 11" (3.6100m X 2.7200m)
Low voltage spotlights, window shutters.
ENSUITE SHOWER ROOM:
White suite comprising low flush wc, bidet, pedestal wash hand basin, fully tiled shower cubicle with drencher shower, fully tiled walls, ceramic tiled floor, low voltage spotlights.
TWO GARAGES:
(1st and 2nd doors). Resident parking for three cars. Communal gardens to front and rear. Gardens to rear of garage.
Property Location

Mortgage Calculator
Directions
Heading out of the City on the Lisburn Road, Osborne Park is on the left hand side before the traffic lights at Balmoral Avenue.
Contact Agent

Contact Templeton Robinson (Lisburn Road)
Request More Information
Requesting Info about...
66a Osborne Park, malone, belfast, BT9 6JP

By registering your interest, you acknowledge our Privacy Policy

By registering your interest, you acknowledge our Privacy Policy

















