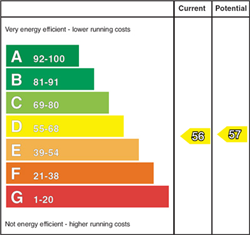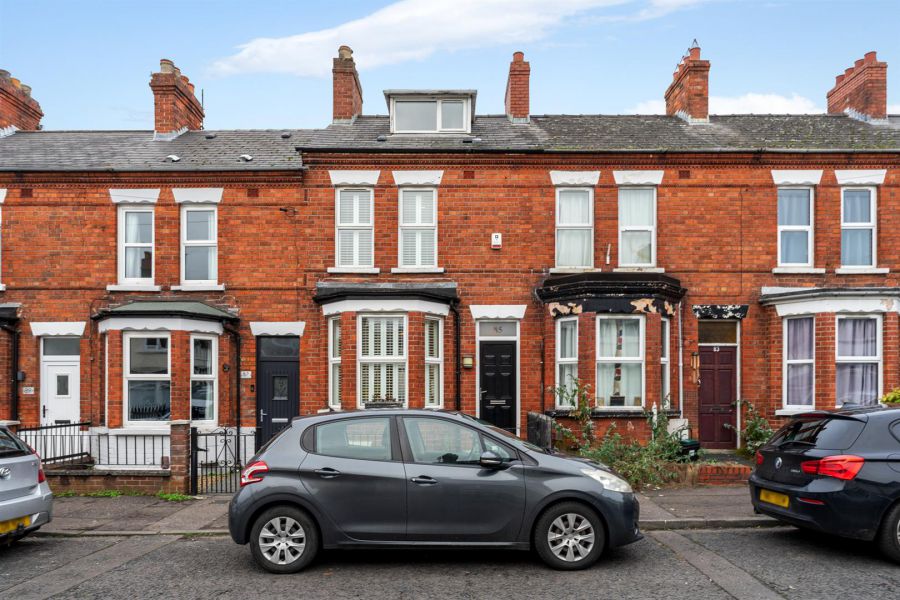Contact Agent

Contact Ulster Property Sales (UPS) Lisburn Road
2 Bed Terrace House
85 Ulsterville Gardens
malone, belfast, BT9 7BB
price guide
£200,000

Key Features & Description
Beautifully Presented Terraced Home
Two Good Sized Bedrooms
Converted Roof Space
Open Plan Living / Dining With Multi Fuel Stove
Modern Shower Room Suite
Gas Fired Central Heating / PVC Double Glazing
Walking Distance To Queens, Lisburn Road & City Centre
Perfect First Time Buy
Description
Located just off the Lisburn Road, this attractive mid terrace is well presented by its current owner and ready to move into. The accommodation comprises spacious open plan living / dining room, modern fitted kitchen, two good sized bedrooms and contemporary shower room. The attic has also been converted. Gas fired central heating and PVC double glazing are both in place. Ulsterville Gardens is within easy walking distance to a wide range of amenities including Queens University, the City Hospital and Belfast City Centre along with the many shops, restaurants & cafés on the Lisburn Road making this an excellent opportunity for a range of purchasers including the first time buyer or investor seeking a prosperous rental return.
Located just off the Lisburn Road, this attractive mid terrace is well presented by its current owner and ready to move into. The accommodation comprises spacious open plan living / dining room, modern fitted kitchen, two good sized bedrooms and contemporary shower room. The attic has also been converted. Gas fired central heating and PVC double glazing are both in place. Ulsterville Gardens is within easy walking distance to a wide range of amenities including Queens University, the City Hospital and Belfast City Centre along with the many shops, restaurants & cafés on the Lisburn Road making this an excellent opportunity for a range of purchasers including the first time buyer or investor seeking a prosperous rental return.
Rooms
THE ACCOMMODATION COMPRISES
ON THE GROUND FLOOR
ENTRANCE
Composite front door. Tiled flooring.
OPEN PLAN LIVING / DINING 25'11" X 10'5" (7.9m X 3.2m)
Wooden floor, multi fuel stove with granite hearth, bay window.
KITCHEN 15'5" X 6'2" (4.7m X 1.9m)
Range of high and low level units, plumbed for washing machine and dishwasher, integrated wall mounted oven / grill, integrated fridge / freezer, recessed spotlighting, wood effect tiled flooring.
ON THE FIRST FLOOR
BEDROOM ONE 13'9" X 10'9" (4.2m X 3.3m)
BEDROOM TWO 10'9" X 8'2" (3.3m X 2.5m)
SHOWER ROOM
Large suite comprising walk in double shower, low flush W.C, wash hand basin with vanity unit below, part tiled walls, wood effect tiled flooring, recessed spotlighting.
ON THE SECOND FLOOR
CONVERTED ATTIC 12'5" X 10'5" (3.8m X 3.2m)
Storage into eaves.
OUTSIDE
Enclosed yard to rear. Paved front.
Broadband Speed Availability
Potential Speeds for 85 Ulsterville Gardens
Max Download
1800
Mbps
Max Upload
220
MbpsThe speeds indicated represent the maximum estimated fixed-line speeds as predicted by Ofcom. Please note that these are estimates, and actual service availability and speeds may differ.
Property Location

Mortgage Calculator
Contact Agent

Contact Ulster Property Sales (UPS) Lisburn Road
Request More Information
Requesting Info about...
85 Ulsterville Gardens, malone, belfast, BT9 7BB

By registering your interest, you acknowledge our Privacy Policy

By registering your interest, you acknowledge our Privacy Policy
















