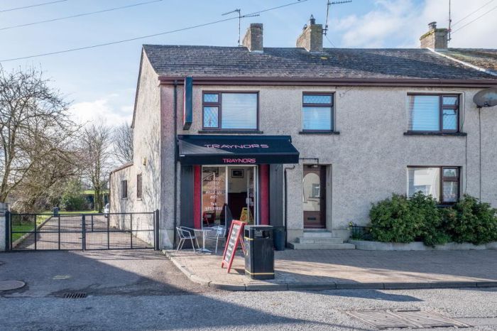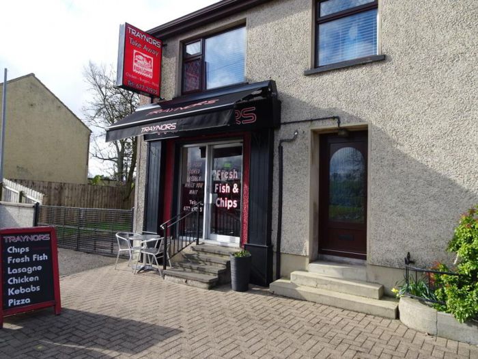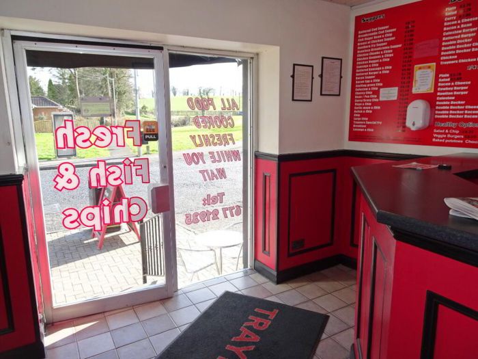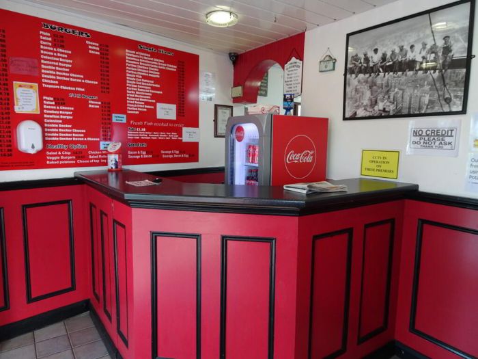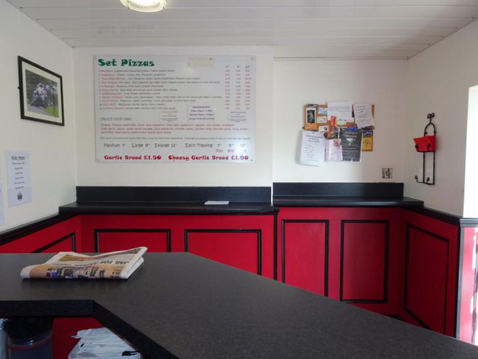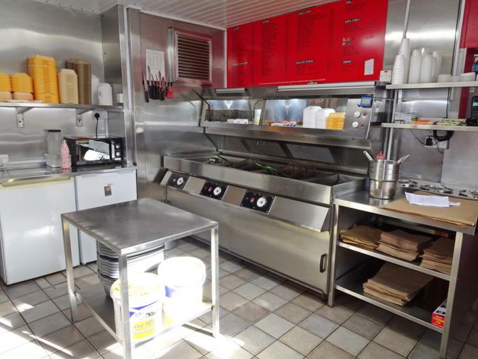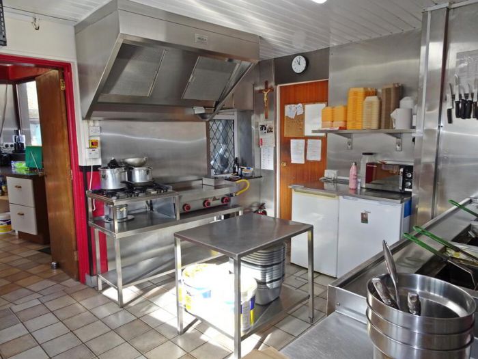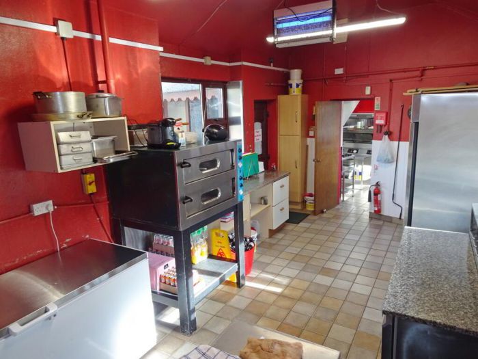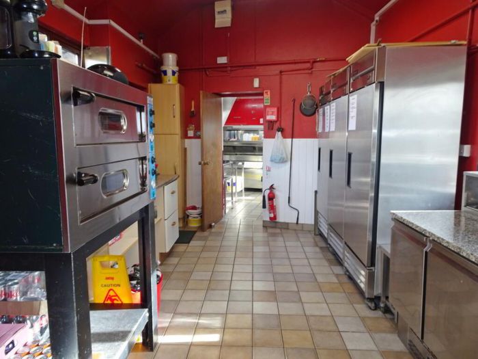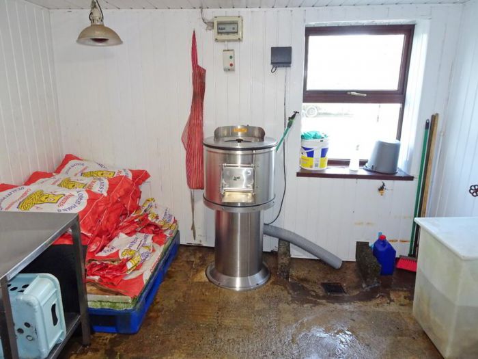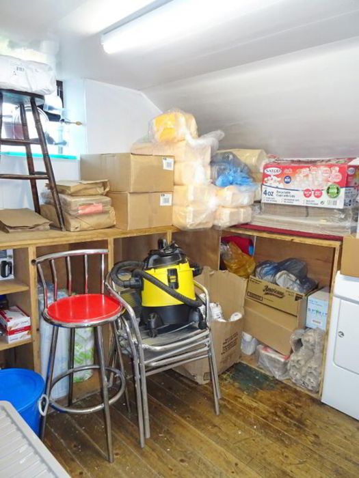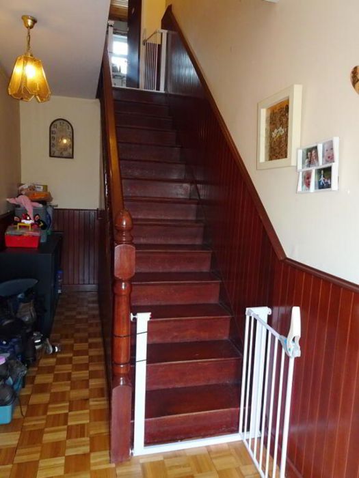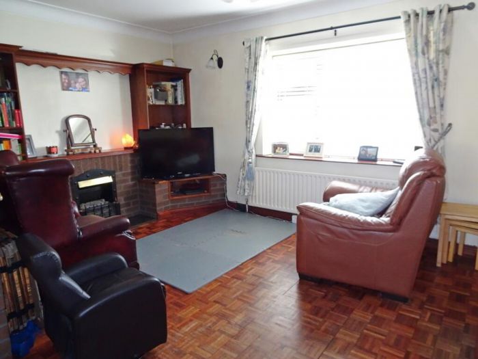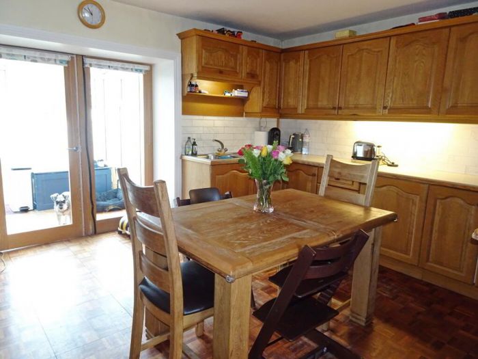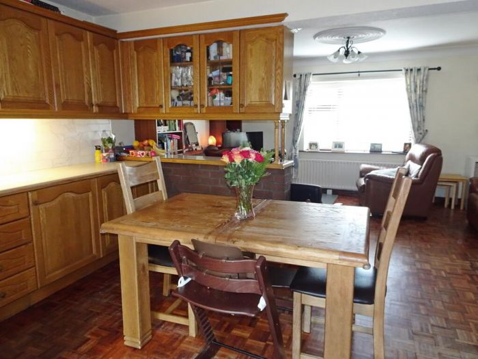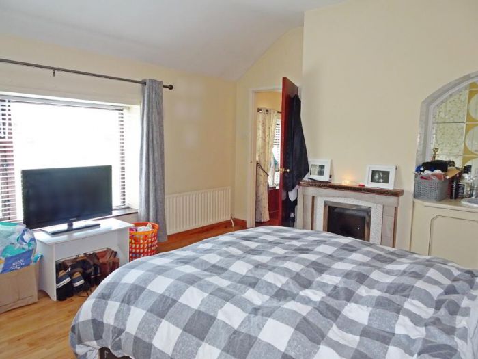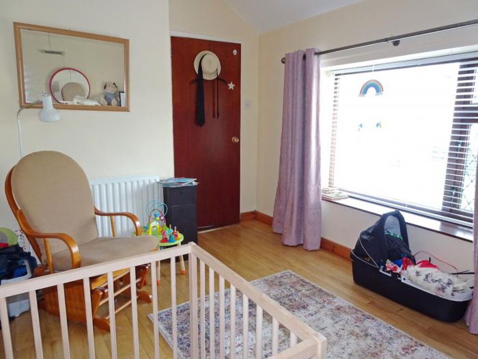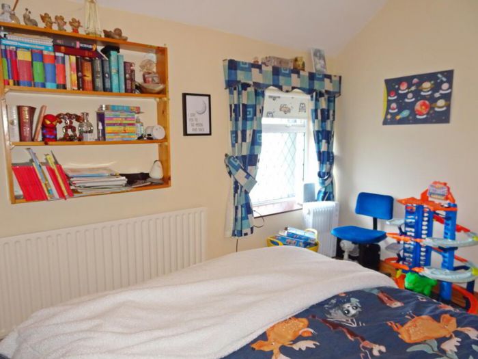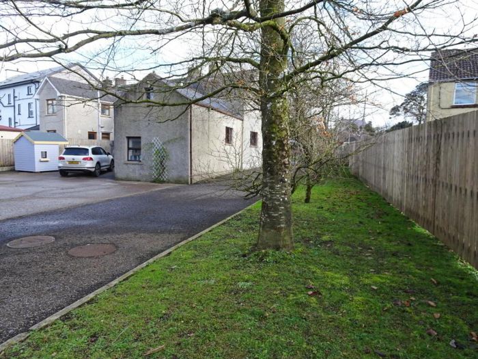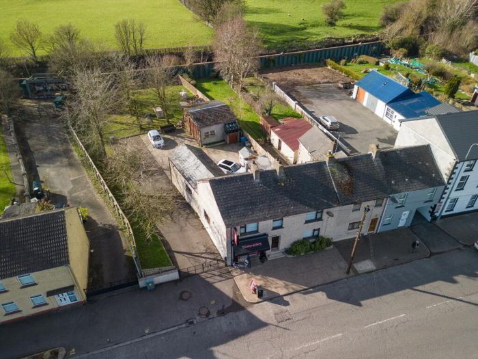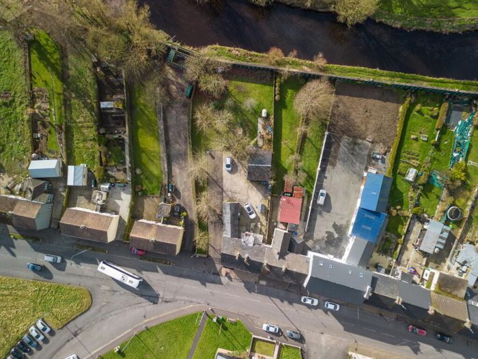Traynors, 73 Main Street
Maguiresbridge, BT94 4RZ
- Status For Sale
- Property Type Townhouse
- Bedrooms 3
- Receptions 1
- Heating Oil
Key Features & Description
Known throughout County Fermanagh and further afield, Traynor's is one of this regions most loved cafes, loved because of its quality food, excellent facility and prime locations on the A34 roadway.
Situated with frontage to a busy Main Street, on the main road from Enniskillen to the south of County Fermanagh and its large population, Traynor's has been lovingly developed and maintained by the Traynor family to provide the perfect balance of strong business and a lovely home.
The fast food outlet offers an excellent facility that has been perfectly developed to provide a manageable and very successful business with a first class reputation, and the added bonus of potential expansion.
The residence has been very thoughtfully maintained to provide a very comfortable home in such a convenient location with the benefit of an excellent garden and outdoor space including vehicular access.
ACCOMMODATION DETAILS:
(1) CAFE:
Public Area: 11' x 8' (widest points) Fitted counter, glazed door and show window, tiled floor, PVC protective cladding.
Kitchen/Cooking Area: 14' x 11' Tiled floor, PVC protective cladding to ceiling and walls, fully equipped kitchen equipment, sink unit.
Preparation Room: 20' x 10' Tiled floor, fully equipped including pizza oven, refrigeration units, PVC exterior door to rear yard for deliveries, protective PVC cladding.
Potato Chipping Room: 10'4 x 8'10 Drainage system to floor, PVC protective cladding to ceiling and walls, PVC exterior door to yard and deliveries.
FIRST FLOOR:
Pantry & Store: 10'4 x 9'2 PVC protection cladding.
(2) RESIDENCE:
GROUND FLOOR:
Entrance Hall: 16'5 x 5' PVC exterior door with glazed inset, block wood door, tongue and groove wall panelling.
Open Plan Kitchen & Lounge:
Lounge: 15'10 x 10' Brickwork fireplace surround, block wood floor, ceiling cornice and centrepiece.
Kitchen: 15'0 x 10' Stanley oil fired cooker fitted Kitchen with a range of a high and low level units, integrated hob, oven and grill, stainless steel sink unit, block wood floor, tiled splashback, extractor fan hood.
Rear Entrance Porch: 8' x 6' Sliding patio door to rear garden and yard, block wood floor.
Hallway: 5'11 x 3' Block wood floor, tongue & groove wall panelling.
Toilet & Utility Room: 6' x 5'10 Wc & whb plumbed for washing machine, block wood floor, tongue and groove wall panelling.
FIRST FLOOR:
Landing: 20'8 x 5'8 & 4'6 x 2'9 Solid wooden floor, ceiling centrepiece, tongue and groove panelling, hotpress.
Bedroom (1): 16'3 x 12'4 Tiled fireplace surround, wooden floor, fitted furniture.
Bedroom (2): 11'1 x 10'9 Fitted wardrobes, wooden floor.
Bedroom (3): 11'4 x 9'2 Fitted wardrobes, wooden floor.
Shower Room: 5'9 x 5'8 Wc, whb & step in shower cubicle, thermostatically controlled shower, solid wooden floor, tiled walls, PVC protective cladding to shower, tongue and groove panelling to ceiling.
Bathroom: 11'7 x 7'7 Wc & whb and corner bath, tongue and groove panelling to ceiling, recessed lighting, wooden floor.
OUTSIDE:
Store/Garage: 25' x 21' Sliding door.
Tarmacadam driveway off Main Street leading to spacious parking area, yard and lawn. Large grounds affording potential for expansion.
Rateable Value:
Domestic £85,500 - Equates to £754.89 (23/24)
Non Domestic £19,000 - Equates to £994.04 (23/24)
FOR FURTHER DETAILS CONTACT THE SELLING AGENTS ON (028) 66320456
Broadband Speed Availability
Potential Speeds for 73 Main Street
Property Location

Contact Agent

Contact Smyth Leslie & Co
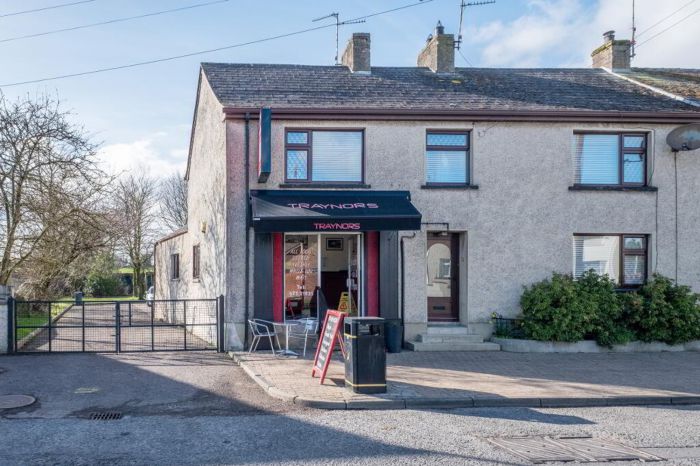
By registering your interest, you acknowledge our Privacy Policy

