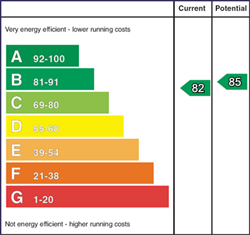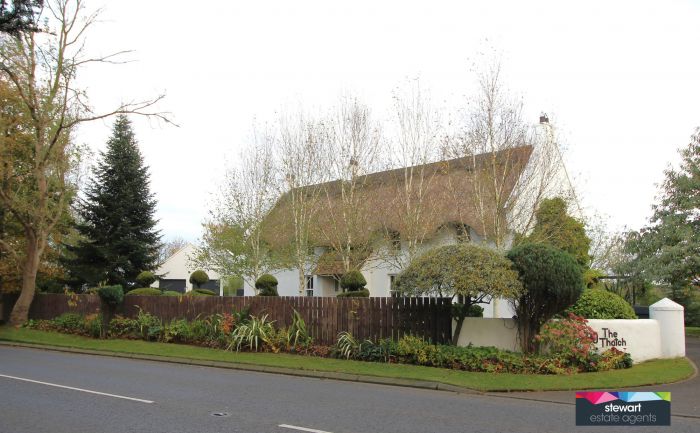The Thatch, 180 Lurgan Road
Magheralin, BT67 0QS

Description
This truly remarkable thatched dwelling, built some 20 years ago to an exacting specification for modern living, has a wonderfully contemporary interior, beautifully presented by the present owner who has skilfully created a unique residence that will immediately appeal to a wide variety of discerning purchasers seeking a unique home that offers that little something extra special.
The property is framed by an amazing garden that has been passionately designed and cultivated and now fully mature to create a relaxing and mindful environment with areas to sit and contemplate and enjoy the rural views to the rear.
A practical interior unfolds over two floors of spacious accommodation including four generous bedrooms, master bedroom with an ensuite shower room and balcony, a second bedroom with an ensuite shower room and a stunning ground floor which flows beautifully for living and entertaining. Double doors lead to the rear garden.
Enjoying a very pretty setting on the main Lurgan Road, the property is convenient to the historic hamlet of Magheralin with local shops and amenities as well as St Patrick Primary School on the Ballymacbredan Road and Maralin Primary School on the Steps Road. Neighbouring villages include Moira with its range of cafes, boutiques, pubs and restaurants as well as Moira Primary School, Rowandale Integrated Primary School, Moira train station and the M1 motorway for Belfast and the west.
Viewing a must!
Features:-
A stunning example of modern vernacular
Beautifully designed olde world Thatched cottage with a stunning contemporary interior
Four spacious bedrooms; master bedroom with ensuite shower room and balcony, bedroom 2 with an ensuite shower room
Attractive entrance lobby with a feature glass brick partition wall
Open plan hallway and flexible family room with a feature beamed fireplace and inset cast iron wood burner, doors leading to the rear gardens and doors leading through to the living room
Beautifully presented living room with an impressive beamed fireplace with a contemporary style hanging cast iron inset with open fire.
Open plan live-in style kitchen/dining/ family room with a feature sun room style window to the rear of the house overlooking the seasonal gardens
Individually designed kitchen with a good range of fitted high and low level units in a contemporary style including a feature cooking area with stainless steel SMEG free standing range style cooking hob. Provision for an AGA if desired
Rear hallway with a separate downstairs WC with a beautifully designed Venetian style glass wash hand basin
Separate utility room with fitted units
Bathroom on the first floor, individually designed with a contemporary style suite including a free standing bath, WC and wash basin
A truly amazing south facing landscaped garden beautifully designed and planted by the current owner who has passionately created a leafy and spectacular environment which harmonizes with its bucolic setting including panoramic views to the Mourne Mountains
A wide variety of ever green and deciduous trees and exotic shrubs, plants and lawns as well as grape vines, echiuma, acers and a mature wisteria. A truly inspirational garden adding vibrancy and interest for all seasons
Patio areas and statically placed seating to enjoy the best views of the garden and rural outlook at the rear throughout the day
Tarmac driveway and parking area
Detached double garage
7.2 kWh Solar panel system including a 10 kWh battery and car charging point for energy efficient electricity
Sliding sash double glazed windows
Oil fired under floor heating to the ground and first floors
Beam Vacuum system
Zoned alarm system
3A low level lighting and outdoor lighting
Broadband Speed Availability
Potential Speeds for 180 Lurgan Road
Property Location

Mortgage Calculator
Directions
Contact Agent

Contact Stewart Estate Agents

By registering your interest, you acknowledge our Privacy Policy


















































.jpeg)