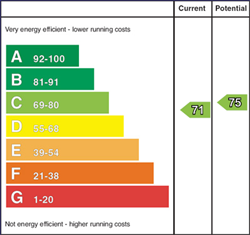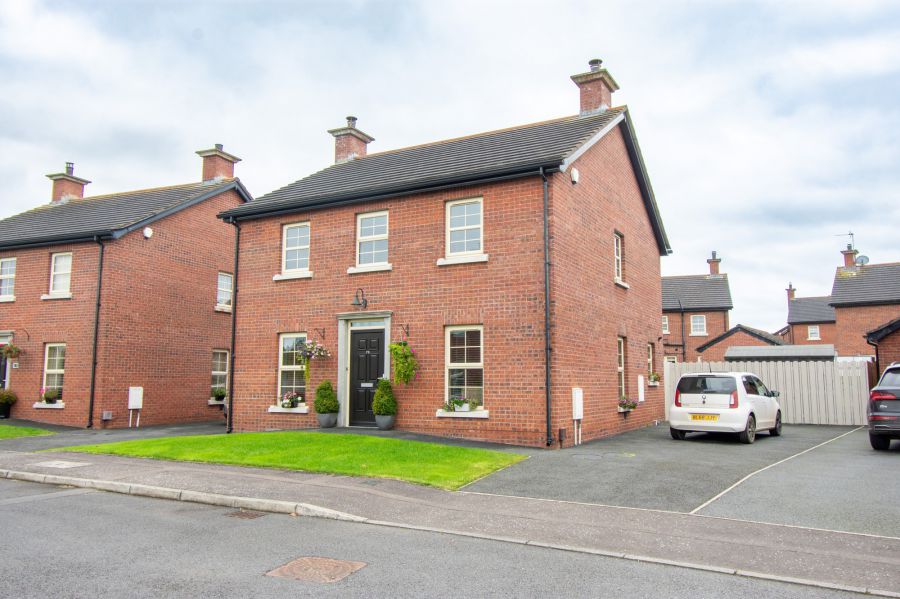Contact Agent

Contact Locale Home Sales & Lettings
76 Ballynadrone Meadows
Magheralin, BT67 0FY

Key Features & Description
A well presented detached family home with spacious gardens and situated in a small cul-de-sac.
This is a home that is well located just off the Steps Road and the main Belfast/ Lurgan Road in Magheralin making it ideal for those who commute with the M1 motorway just a short drive away, and public transport is within easy walking offering easy travelling to Lurgan, Craigavon, Lisburn and Belfast.
This home is in lovely order internally and boasts a cast-iron wood-burning stove to the living area and a beautiful Stovax fireplace to the sitting room, a beautiful contemporary fitted kitchen with granite worktops and stunning engineered oak flooring to upstairs.
Accommodation comprises; entrance hall, downstairs cloakroom, sitting room, living room with cast iron wood burning stove open to kitchen/ dining area, utility room, landing, 4 bedrooms (master with en-suite) and bathroom.
Spacious gardens and tarmac driveway/ carparking to the side.
Early viewing of this well presented home is thoroughly recommended to fully appreciate all that it has to offer - call Barbara, Julie or Andrew at Locale Home Sales & Lettings on 028 92616999 to arrange an appointment to view.
Rooms
Broadband Speed Availability
Potential Speeds for 76 Ballynadrone Meadows
Property Location

Mortgage Calculator
Contact Agent

Contact Locale Home Sales & Lettings

By registering your interest, you acknowledge our Privacy Policy




































