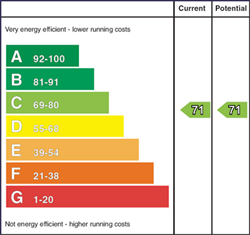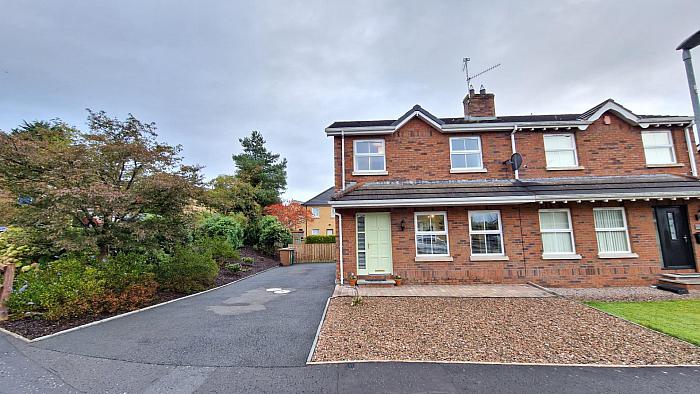3 Bed Semi-Detached House
1 Glencroft
magheralin, BT67 0GL
price
£169,950

Key Features & Description
Beautifully Presented Semi-Detached Property
Entrance Hall Leading To Spacious Lounge / Dining area With Open Fire
Modern Fitted Kitchen
Three Well Appointed Bedrooms
Family Bathroom With White Suite
Enclosed Rear Garden Laid In Stones With Artificial Grass Area
Front Garden Laid In Stone With Tarmac Driveway To Side
PVC Double Glazed Windows
Gas Fired Central Heating System
Description
Cairns and Downing Sales and Lettings are delighted to bring to the sales market this very attractive and beautifully presented semi-detached home situated within a much sought after residential development, located on the edge of Magheralin, convenient to the local amenities as well as primary & nursery schools and excellent road networks to other towns and cities.
As you step inside, you are greeted by the warm and inviting atmosphere of the reception room, perfect for entertaining guests or simply relaxing with your loved ones. The layout of the house allows for seamless flow between the living spaces, creating a sense of openness and airiness and also offers the perfect blend of comfort and style.
Moving on to the bedrooms, you will find 3 well-appointed rooms that offers a peaceful retreat at the end of a long day.
Outside you will find a spacious enclosed rear garden laid in stone with artificial grass area. The front garden is laid in stones with spacious tarmac driveway to side.
Cairns and Downing Sales and Lettings are delighted to bring to the sales market this very attractive and beautifully presented semi-detached home situated within a much sought after residential development, located on the edge of Magheralin, convenient to the local amenities as well as primary & nursery schools and excellent road networks to other towns and cities.
As you step inside, you are greeted by the warm and inviting atmosphere of the reception room, perfect for entertaining guests or simply relaxing with your loved ones. The layout of the house allows for seamless flow between the living spaces, creating a sense of openness and airiness and also offers the perfect blend of comfort and style.
Moving on to the bedrooms, you will find 3 well-appointed rooms that offers a peaceful retreat at the end of a long day.
Outside you will find a spacious enclosed rear garden laid in stone with artificial grass area. The front garden is laid in stones with spacious tarmac driveway to side.
Rooms
ENTRANCE HALL:
Solid wooden floor.
LOUNGE/DINING ROOM: 23'7" X 12'4" (7.20m X 3.76m)
Open fire with marble hearth and fireplace.
KITCHEN: 10'9" X 9'6" (3.28m X 2.90m)
Range of high and low level units. Stainless steel sink unit with mixer tap. Space for cooker. Integrated hob. Extractor hood above. Plumbed for washing machine. Tiled walls. Tiled floor.
BEDROOM 1: 10'10" X 9'10" (3.30m X 3.00m)
Built in robes with sliding mirror doors. Carpet.
BEDROOM 2: 12'8" X 9'10" (3.86m X 3.00m)
Carpet.
BEDROOM 3: 8'10" X 8'9" (2.68m X 2.67m)
Carpet.
BATHROOM:
White suite. Low flush wc. Wash hand basin. large shower cubicle.
OUTSIDE:
Enclosed and private rear garden laid in stone with paved path to back door. Artificial grass area. Spacious front garden laid in stone with mature shrubbery and trees to side. Tarmac driveway to side.
For more information or to arrange a viewing please contact Cairns and Downing Sales and Lettings on 02896223011.
Broadband Speed Availability
Potential Speeds for 1 Glencroft
Max Download
1800
Mbps
Max Upload
220
MbpsThe speeds indicated represent the maximum estimated fixed-line speeds as predicted by Ofcom. Please note that these are estimates, and actual service availability and speeds may differ.
Property Location

Mortgage Calculator
Contact Agent

Contact Cairns and Downing
Request More Information
Requesting Info about...


































