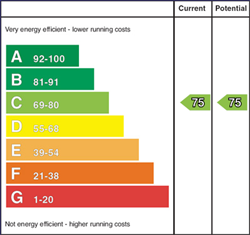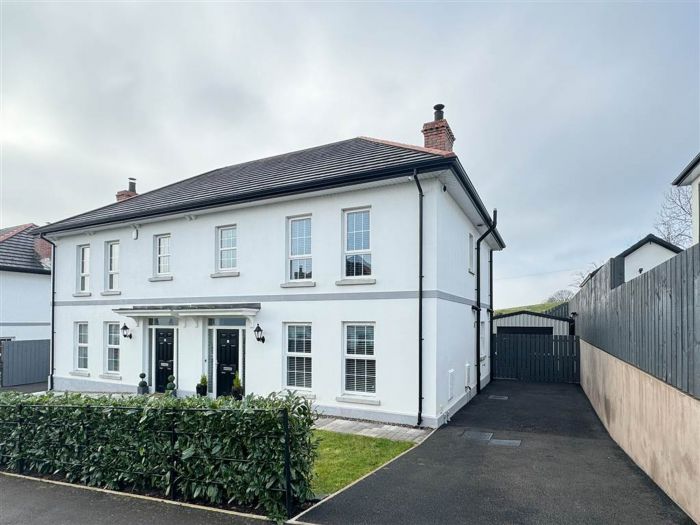Contact Agent

Contact Burns & Co (Magherafelt)
3 Bed Semi-Detached House
59 Farm Lodge Lane
magherafelt, BT45 5FF
offers over
£204,950

Key Features
Beautifully presented semi detached 3 bedroom family home, occupying a lovely site in the recently built Farm Lodge development.
The property has been finished to an exacting standard with many contemporary finishes and will certainly appeal to the more discerning buyer.
Fully enclosed spacious rear garden including paved patio area.
This property includes a convenient sectional metal garage with a roller door.
Lawn with laurel hedge planting to front including tarmac driveway.
Accommodation includes 3 bedrooms (master with ensuite and dressing room), lounge, kitchen/diner, utility room, family bathroom and downstairs W.C.
Mains gas central heating.
PVC Windows double glazed.
Rooms
HALLWAY: 0' 0" X 0' 0" (0.00m X 0.00m)
Tiled floor.
LOUNGE: 0' 0" X 0' 0" (0.00m X 0.00m)
Feature stove, wood style flooring.
KITCHEN / DINER: 0' 0" X 0' 0" (0.00m X 0.00m)
Excellent range of low and eye level units, waste disposal unit to sink, Insinkerator hot & cold water tap, integrated appliances to include dishwasher, fridge freezer and induction hob, tiled floor, sliding patio doors leading to rear garden.
UTILITY ROOM: 0' 0" X 0' 0" (0.00m X 0.00m)
Good range of units, plumbed for washing machine, tiled floor.
WC: 0' 0" X 0' 0" (0.00m X 0.00m)
W.C, W.H.B with vanity unit, part tiled walls, tiled floor.
MASTER BEDROOM: 0' 0" X 0' 0" (0.00m X 0.00m)
DRESSING ROOM: 0' 0" X 0' 0" (0.00m X 0.00m)
ENSUITE: 0' 0" X 0' 0" (0.00m X 0.00m)
Shower, W.C, W.H.B with vanity unit, LED mirror, part tiled walls, tiled floor.
BEDROOM (2): 0' 0" X 0' 0" (0.00m X 0.00m)
Feature mirror fronted sliderobes.
BEDROOM (3): 0' 0" X 0' 0" (0.00m X 0.00m)
BATHROOM: 0' 0" X 0' 0" (0.00m X 0.00m)
Bath, shower, W.C, W.H.B with vanity unit, LED mirror, chrome heated towel rail, part tiled walls, tiled floor.
Broadband Speed Availability
Potential Speeds for 59 Farm Lodge Lane
Max Download
10000
Mbps
Max Upload
10000
MbpsThe speeds indicated represent the maximum estimated fixed-line speeds as predicted by Ofcom. Please note that these are estimates, and actual service availability and speeds may differ.
Property Location

Mortgage Calculator
Directions
Magherafelt
Contact Agent

Contact Burns & Co (Magherafelt)
Request More Information
Requesting Info about...
59 Farm Lodge Lane, magherafelt, BT45 5FF

By registering your interest, you acknowledge our Privacy Policy

By registering your interest, you acknowledge our Privacy Policy






















